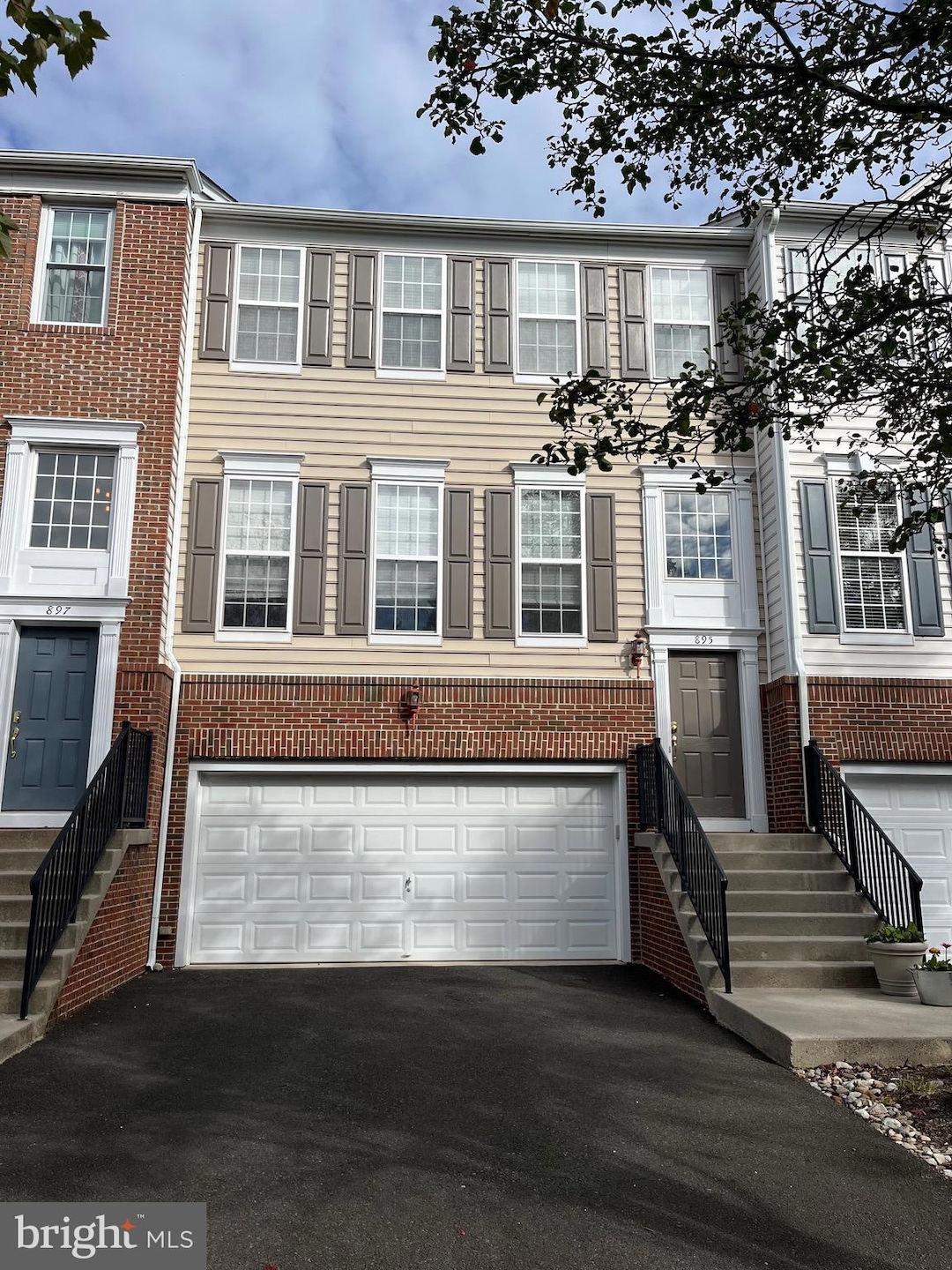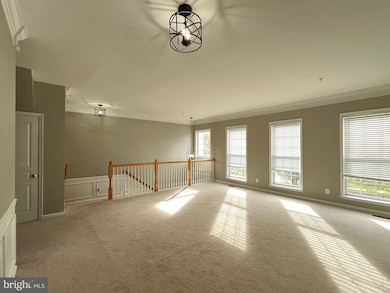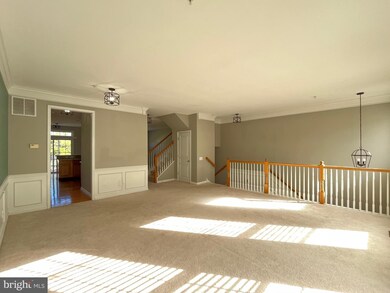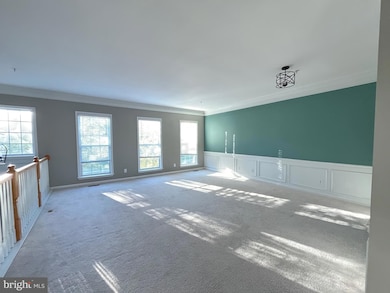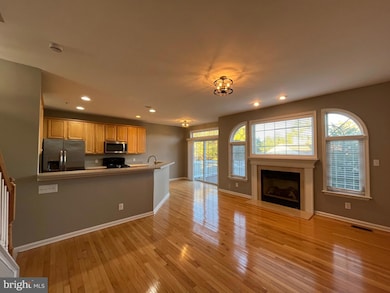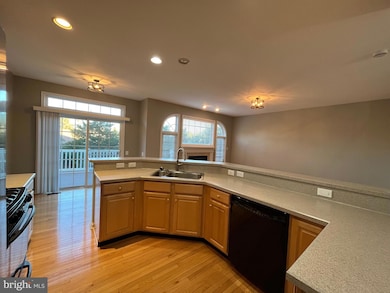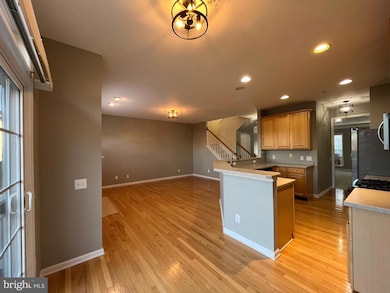895 Chatfield Rd Unit 3 Warrington, PA 18976
Highlights
- Colonial Architecture
- Deck
- Living Room
- Titus Elementary School Rated A-
- 2 Car Attached Garage
- Laundry Room
About This Home
Spacious 3BR/2 Full BA/2 1/2BA townhome with open-concept kitchen, breakfast bar, and great room with fireplace. Dining area opens to deck overlooking open space. Sunny living room and powder room complete this level. Upstairs the main suite features jacuzzi tub, separate shower, and double vanity. Two additional bedrooms plus hall bath and laundry. Finished basement with yard access, powder room, and 2-car garage with storage. Prime location near shopping, dining, and turnpike access. Condo fee included—covers lawn care and snow removal.
Listing Agent
(610) 322-2017 relohobbs@gmail.com Keller Williams Realty Devon-Wayne License #RS152105A Listed on: 10/10/2025

Townhouse Details
Home Type
- Townhome
Est. Annual Taxes
- $7,602
Year Built
- Built in 2005
Lot Details
- 960 Sq Ft Lot
- Lot Dimensions are 24.00 x 40.00
HOA Fees
- $224 Monthly HOA Fees
Parking
- 2 Car Attached Garage
- Front Facing Garage
- Driveway
Home Design
- Colonial Architecture
- Slab Foundation
- Frame Construction
Interior Spaces
- 2,016 Sq Ft Home
- Property has 3 Levels
- Gas Fireplace
- Family Room
- Living Room
- Natural lighting in basement
Bedrooms and Bathrooms
- 3 Bedrooms
Laundry
- Laundry Room
- Laundry on upper level
Outdoor Features
- Deck
Schools
- Titus Elementary School
- Tamanend Middle School
Utilities
- Forced Air Heating and Cooling System
- Natural Gas Water Heater
Listing and Financial Details
- Residential Lease
- Security Deposit $3,500
- Requires 1 Month of Rent Paid Up Front
- Tenant pays for cable TV, electricity, gas, heat, hot water, insurance, sewer, water
- Rent includes hoa/condo fee
- No Smoking Allowed
- 12-Month Lease Term
- Available 10/15/25
- $75 Application Fee
- Assessor Parcel Number 50-024-023-0C3
Community Details
Overview
- Association fees include common area maintenance, lawn maintenance, snow removal, trash
- Warrington Sta Subdivision
Pet Policy
- No Pets Allowed
Map
Source: Bright MLS
MLS Number: PABU2106678
APN: 50-024-023-0C3
- 2150 Hilltop Ln
- 2302 Street Rd
- 6101 Meridian Blvd
- 1333 Meridian Blvd Unit 1333
- 2492 Greensward S
- 5327 Meridian Blvd
- 2102 Meridian Blvd Unit 2102
- 2321 Meridian Blvd
- 2402 Dogleg Dr Unit 42H
- 4324 Meridian Blvd Unit 4324
- 4219 Meridian Blvd
- 4105 Meridian Blvd
- 3212 Meridian Blvd Unit 3212
- 2420 Dogleg Dr Unit 33G
- 2302 MacIs Cir
- 2234 Evin Dr
- 1105 Madison Cir
- 2405 Cindy Ln
- 791 Philadelphia Ave
- 1070 Gelding Cir
- 955 Easton Rd
- 2415 Street Rd
- 2305 MacI's Cir
- 2421 Bristol Rd
- 600 Valley Rd
- 1700 Street Rd
- 2627 County Line Rd
- 2500 Kelly Rd
- 612 America Dr
- 1674 Rockcress Dr
- 222 Norristown Rd
- 1071 W Bristol Rd
- 15 Mill Creek Dr
- 125 Edison Furlong Rd
- 213 Maple Ave
- 536 Kalmia St Unit B - upstairs unit
- 387 Maple St
- 9 Bridle Ln
- 315 Fir St
- 73 Ash Stoker Ln
