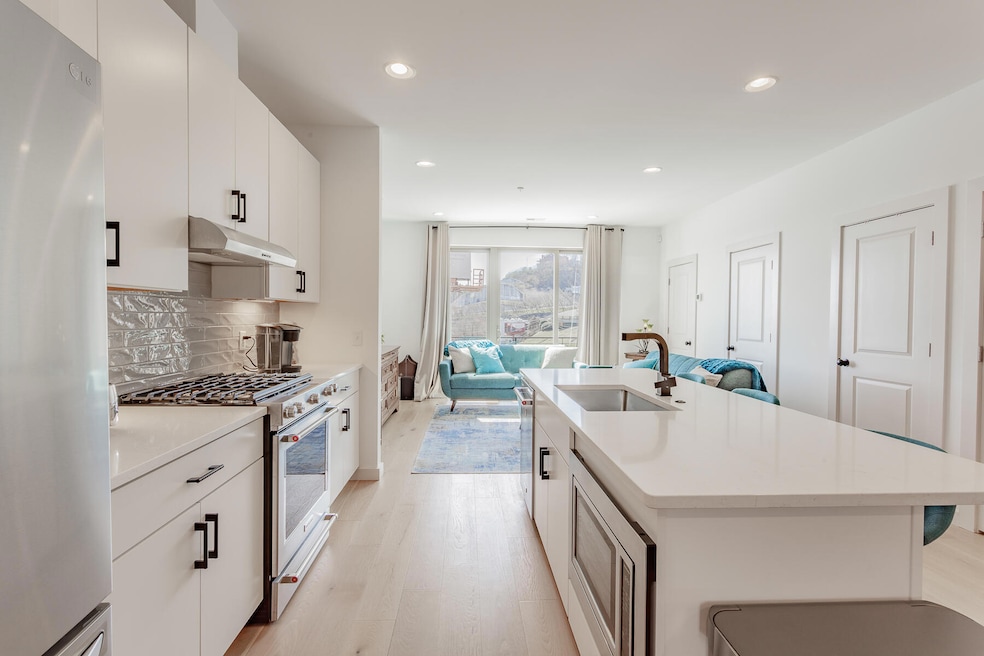Elevator I Hardwood Floors I Luxury Finishes
Welcome to this stunning 3-bedroom, 3.5-bathroom home that seamlessly blends modern luxury with comfort features. Gorgeous hardwood floors throughout this home, beautiful 9 ft ceilings, and oversized windows that flood the space with natural light. The gourmet kitchen is a chef's dream, boasting quartz countertops, stainless steel appliances, and a sleek, open layout perfect for entertaining. An elevator starting at the oversized two-car garage provides easy access to all levels. The garage also opens up to a separate basement that can be used as a podcast room, gym, or office. The first bedroom offers a terrace where you can enjoy your morning coffee overlooking the aquarium and bridges for an amazing view of the city. and is complemented by a stunning master bathroom. The second bedroom features high ceilings and abundant natural light. On the top floor you'll find a versatile third bedroom that can serve as a primary suite, guest room, or office. Additional features include a large second terrace with stunning views, amazing double closets and a beautifully designed en-suite bathroom with double vanities, exquisite tile work, and all TVs are being included with the property This exquisite home is in a prime location, within walking distance to delicious restaurants and just steps away from Stringers Ridge. Kobalt shelving in the garage, washer and dryer, TVs, and balcony furniture convey with the property. This home also features a tankless water heater. Buyer to verify any and all information they deem important, including square footage, HOA, and schools. Information is deemed reliable but not guaranteed. This incredible home won't last long—call us today for your private showing!







