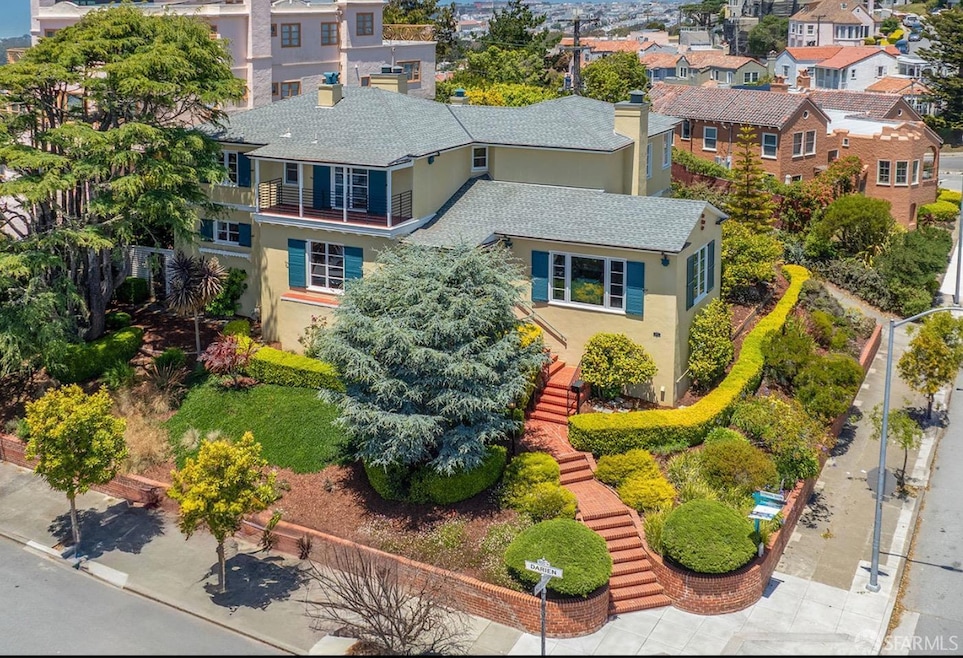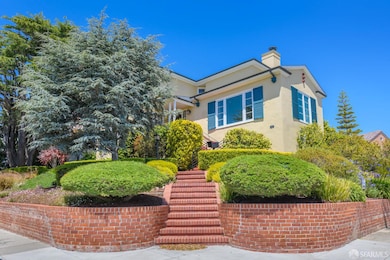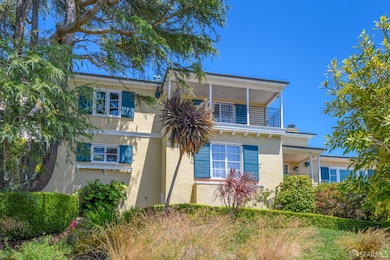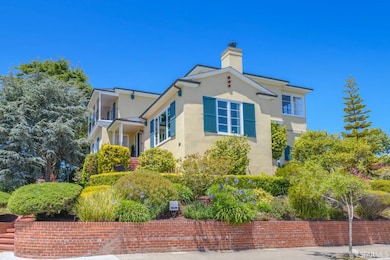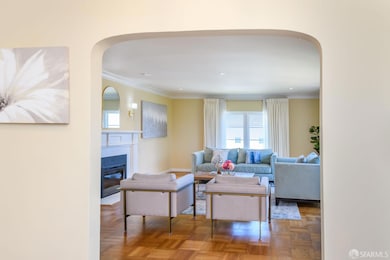
895 Darien Way San Francisco, CA 94127
Mount Davidson Manor NeighborhoodEstimated payment $23,105/month
Highlights
- Hot Property
- Ocean View
- Green Roof
- Commodore Sloat Elementary School Rated A
- 0.24 Acre Lot
- Private Lot
About This Home
VISIT: or VIDEO: A rare 10,000 sq. ft. corner lot with a rear patio/garden; perfect play for children or guests. Sensational floor plan is all about entertaining, perfect to wine-and-dine friends formally or for an Open House gathering. Living level offers a spacious entry, immense living room with views. Abundant in natural daylight and adjacent to the formal dining room. A hallway takes you to the powder room with period glazed tiles. An expansive kitchen adjacent to the family room adding to the entertaining. Cocktails anyone? Few homes in this city actually suit large gatherings and this is one of them. Staircase to the second level, 4 bedrooms, 3 baths and a natural light-bright, expansive Northeast facing Sun Porch dominates the rear of this house with an outside patio/balcony. Use it to lounge, read, family games or snooze the afternoon away. Practically completing a 360 view of the neighboring hills and homes, to the East bay and to our Pacific Ocean. This home has been refurbished to retain its originality and is immaculate and move-in ready. 2 car garage with laundry room and vast utility basement area including a bonus storage room. Home comes with building permit ready plans.
Home Details
Home Type
- Single Family
Est. Annual Taxes
- $34,292
Year Built
- Built in 1941 | Remodeled
Lot Details
- 10,458 Sq Ft Lot
- Southeast Facing Home
- Back Yard Fenced
- Landscaped
- Artificial Turf
- Private Lot
- Irregular Lot
- Sloped Lot
- Front Yard Sprinklers
- Low Maintenance Yard
Parking
- 2 Car Garage
- Electric Vehicle Home Charger
- Alley Access
- Side Facing Garage
- Side by Side Parking
- Garage Door Opener
Property Views
- Ocean
- San Francisco
- Panoramic
- City Lights
- Mount Diablo
Home Design
- Traditional Architecture
- Brick Exterior Construction
- Concrete Foundation
- Composition Roof
- Wood Siding
- Unreinforced Masonry Building
- Plaster
- Stucco
Interior Spaces
- 3,917 Sq Ft Home
- 2-Story Property
- Wet Bar
- Self Contained Fireplace Unit Or Insert
- Double Pane Windows
- Formal Entry
- Living Room
- Formal Dining Room
- Den
- Bonus Room
- Sun or Florida Room
- Storage Room
- Basement Fills Entire Space Under The House
Kitchen
- Free-Standing Gas Oven
- Range Hood
- Ice Maker
- Dishwasher
- Tile Countertops
- Disposal
Flooring
- Wood
- Carpet
- Tile
- Slate Flooring
Laundry
- Laundry Room
- Laundry on lower level
- Dryer
- Washer
- 220 Volts In Laundry
Home Security
- Carbon Monoxide Detectors
- Fire and Smoke Detector
Eco-Friendly Details
- Green Roof
- Energy-Efficient Appliances
- Energy-Efficient Windows
Outdoor Features
- Balcony
- Patio
- Built-In Barbecue
- Front Porch
Utilities
- Central Heating
- Heating System Uses Natural Gas
- Natural Gas Connected
- Cable TV Available
Listing and Financial Details
- Assessor Parcel Number 3273-037
Map
Home Values in the Area
Average Home Value in this Area
Tax History
| Year | Tax Paid | Tax Assessment Tax Assessment Total Assessment is a certain percentage of the fair market value that is determined by local assessors to be the total taxable value of land and additions on the property. | Land | Improvement |
|---|---|---|---|---|
| 2025 | $34,292 | $2,917,152 | $2,042,007 | $875,145 |
| 2024 | $34,292 | $2,859,954 | $2,001,968 | $857,986 |
| 2023 | $33,787 | $2,803,877 | $1,962,714 | $841,163 |
| 2022 | $33,162 | $2,748,900 | $1,924,230 | $824,670 |
| 2021 | $32,582 | $2,695,000 | $1,886,500 | $808,500 |
| 2020 | $11,124 | $873,421 | $379,748 | $493,673 |
| 2019 | $10,743 | $856,296 | $372,302 | $483,994 |
| 2018 | $10,381 | $839,506 | $365,002 | $474,504 |
| 2017 | $9,958 | $823,046 | $357,846 | $465,200 |
| 2016 | $9,785 | $806,909 | $350,830 | $456,079 |
| 2015 | $9,662 | $794,790 | $345,561 | $449,229 |
| 2014 | $9,406 | $779,222 | $338,792 | $440,430 |
Property History
| Date | Event | Price | Change | Sq Ft Price |
|---|---|---|---|---|
| 06/27/2025 06/27/25 | For Sale | $3,698,000 | +37.2% | $944 / Sq Ft |
| 09/08/2020 09/08/20 | Sold | $2,695,000 | 0.0% | $688 / Sq Ft |
| 06/14/2010 06/14/10 | Off Market | $2,695,000 | -- | -- |
| 03/11/2010 03/11/10 | For Sale | $898,000 | -- | $229 / Sq Ft |
Purchase History
| Date | Type | Sale Price | Title Company |
|---|---|---|---|
| Grant Deed | $2,695,000 | Chicago Title Company | |
| Interfamily Deed Transfer | -- | None Available | |
| Interfamily Deed Transfer | -- | None Available | |
| Grant Deed | $575,000 | Old Republic Title Company | |
| Individual Deed | -- | Fidelity National Title Co |
Mortgage History
| Date | Status | Loan Amount | Loan Type |
|---|---|---|---|
| Open | $2,000,000 | New Conventional | |
| Previous Owner | $654,000 | New Conventional | |
| Previous Owner | $500,000 | Credit Line Revolving | |
| Previous Owner | $729,750 | New Conventional | |
| Previous Owner | $1,000,000 | Unknown | |
| Previous Owner | $1,000,000 | Unknown | |
| Previous Owner | $200,000 | Credit Line Revolving | |
| Previous Owner | $460,000 | No Value Available | |
| Previous Owner | $250,000 | No Value Available |
About the Listing Agent
Paul's Other Listings
Source: San Francisco Association of REALTORS® MLS
MLS Number: 425051382
APN: 3273-037
- 160 Upland Dr
- 135 Dorado Terrace Unit 135
- 170 Eastwood Dr
- 41 Westwood Dr
- 1920 Ocean Ave Unit 1E
- 2 Westgate Dr
- 52-54 Eastwood Dr
- 52 Eastwood Dr
- 200 Colon Ave
- 90 Valdez Ave
- 248 Miramar Ave
- 150 Cresta Vista Dr
- 243 Granada Ave
- 770 Monterey Blvd
- 980 Holloway Ave
- 95 Junipero Serra Blvd
- 324 Holloway Ave
- 726 Joost Ave
- 95 Santa Paula Ave
- 459 Flood Ave
- 57 Dorado Terrace Unit Downstairs
- 775 Mangels Ave
- 1200 Ocean Ave
- 715 Monterey Blvd Unit 715
- 363 Monticello St
- 20 Sargent St
- 2955 Ocean Ave
- 3711 19th Ave
- 2919 23rd Ave Unit 291923rdAve
- 3050 25th Ave
- 509 Randolph St
- 351 Head St
- 312 Mount Vernon Ave
- 77-79 Broad St Unit 1
- 99 Ocean Ave
- 8400 Oceanview Terrace
- 1101 Rivera St Unit 1103 - Third floor
- 5247 Mission St Unit 5247
- 990 Duncan St Unit 308
- 130 Galewood Cir
