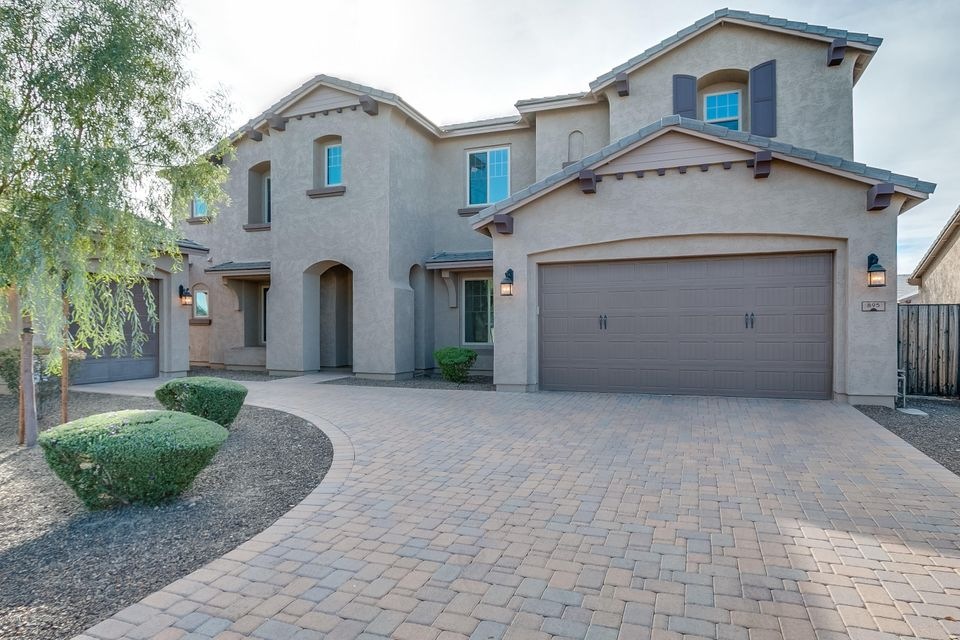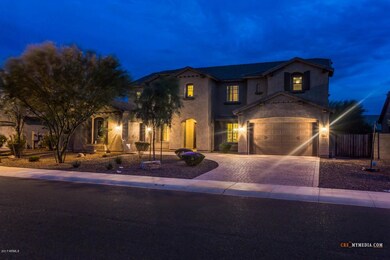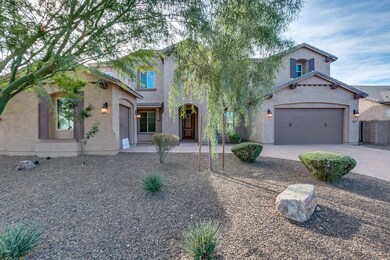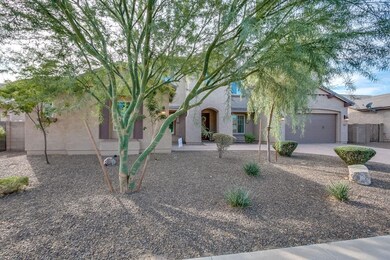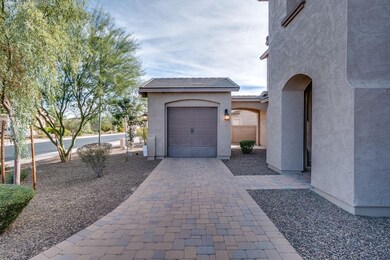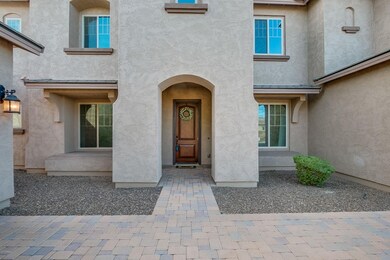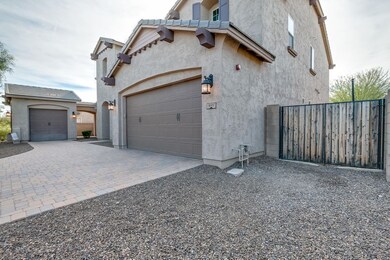
895 E Bridgeport Pkwy Gilbert, AZ 85295
Southwest Gilbert NeighborhoodHighlights
- Play Pool
- Main Floor Primary Bedroom
- Eat-In Kitchen
- Spectrum Elementary School Rated A
- Granite Countertops
- Double Pane Windows
About This Home
As of August 2019*FRESH BRAND NEW PAINT*!! Stunning energy efficient Meritage home centrally located in the heart of Gilbert. This homes boasts 6 bedrooms, a den, huge loft, Theater/Media room, and a master sitting area. In addition there is plenty of storage with each room featuring it's own walk in closet and other storage throughout. Master bedroom is downstairs with large spa like bathroom featuring a soaking tub, separate shower, and closets. Gourmet kitchen with upgraded cabinets, granite, stainless appliances, gas cooktop, and beautiful pendant lighting. Upstairs you walk into a huge loft, 5 additional bedrooms, 2 bathrooms, and a fabulous theater room with tiered seating, movie screen, and projector. Backyard features a beautiful, heated, fenced play pool. Large grass area and covered patio.
Last Agent to Sell the Property
SERHANT. License #SA550762000 Listed on: 08/05/2017
Home Details
Home Type
- Single Family
Est. Annual Taxes
- $4,619
Year Built
- Built in 2013
Lot Details
- 0.29 Acre Lot
- Desert faces the front of the property
- Block Wall Fence
- Front and Back Yard Sprinklers
- Sprinklers on Timer
- Grass Covered Lot
HOA Fees
- $89 Monthly HOA Fees
Parking
- 3 Open Parking Spaces
- 4 Car Garage
Home Design
- Wood Frame Construction
- Spray Foam Insulation
- Tile Roof
- Stucco
Interior Spaces
- 5,646 Sq Ft Home
- 2-Story Property
- Ceiling Fan
- Double Pane Windows
- Low Emissivity Windows
- Washer and Dryer Hookup
Kitchen
- Eat-In Kitchen
- Breakfast Bar
- Gas Cooktop
- Built-In Microwave
- Kitchen Island
- Granite Countertops
Flooring
- Carpet
- Tile
Bedrooms and Bathrooms
- 6 Bedrooms
- Primary Bedroom on Main
- Primary Bathroom is a Full Bathroom
- 3.5 Bathrooms
- Dual Vanity Sinks in Primary Bathroom
- Bathtub With Separate Shower Stall
Home Security
- Security System Owned
- Fire Sprinkler System
Pool
- Play Pool
- Fence Around Pool
- Pool Pump
Schools
- Spectrum Elementary School
- South Valley Jr. High Middle School
- Campo Verde High School
Utilities
- Refrigerated Cooling System
- Zoned Heating
- High Speed Internet
- Cable TV Available
Listing and Financial Details
- Tax Lot 205
- Assessor Parcel Number 304-80-957
Community Details
Overview
- Association fees include ground maintenance
- Aam Association, Phone Number (602) 906-4940
- Built by Meritage
- Velvendo Subdivision, Olympic Floorplan
Recreation
- Community Playground
- Bike Trail
Ownership History
Purchase Details
Purchase Details
Home Financials for this Owner
Home Financials are based on the most recent Mortgage that was taken out on this home.Purchase Details
Home Financials for this Owner
Home Financials are based on the most recent Mortgage that was taken out on this home.Purchase Details
Home Financials for this Owner
Home Financials are based on the most recent Mortgage that was taken out on this home.Purchase Details
Home Financials for this Owner
Home Financials are based on the most recent Mortgage that was taken out on this home.Similar Homes in the area
Home Values in the Area
Average Home Value in this Area
Purchase History
| Date | Type | Sale Price | Title Company |
|---|---|---|---|
| Deed | -- | None Listed On Document | |
| Warranty Deed | $840,000 | Fidelity Natl Ttl Agcy Inc | |
| Interfamily Deed Transfer | -- | None Available | |
| Warranty Deed | $685,000 | Stewart Title And Trust Of P | |
| Special Warranty Deed | $628,243 | Carefree Title Agency Inc |
Mortgage History
| Date | Status | Loan Amount | Loan Type |
|---|---|---|---|
| Open | $359,000 | Credit Line Revolving | |
| Closed | $150,000 | New Conventional | |
| Previous Owner | $754,504 | New Conventional | |
| Previous Owner | $748,000 | New Conventional | |
| Previous Owner | $750,000 | Adjustable Rate Mortgage/ARM | |
| Previous Owner | $621,000 | VA | |
| Previous Owner | $197,650 | Stand Alone Second | |
| Previous Owner | $453,100 | New Conventional | |
| Previous Owner | $502,594 | New Conventional |
Property History
| Date | Event | Price | Change | Sq Ft Price |
|---|---|---|---|---|
| 08/30/2019 08/30/19 | Sold | $850,000 | 0.0% | $151 / Sq Ft |
| 06/29/2019 06/29/19 | Pending | -- | -- | -- |
| 06/27/2019 06/27/19 | For Sale | $849,900 | +24.1% | $151 / Sq Ft |
| 01/29/2018 01/29/18 | Sold | $685,000 | -2.1% | $121 / Sq Ft |
| 12/21/2017 12/21/17 | Pending | -- | -- | -- |
| 12/14/2017 12/14/17 | Price Changed | $699,999 | -3.3% | $124 / Sq Ft |
| 12/05/2017 12/05/17 | Price Changed | $724,000 | -3.3% | $128 / Sq Ft |
| 11/07/2017 11/07/17 | Price Changed | $749,000 | -3.2% | $133 / Sq Ft |
| 09/15/2017 09/15/17 | Price Changed | $773,900 | -0.1% | $137 / Sq Ft |
| 08/31/2017 08/31/17 | Price Changed | $774,900 | -- | $137 / Sq Ft |
Tax History Compared to Growth
Tax History
| Year | Tax Paid | Tax Assessment Tax Assessment Total Assessment is a certain percentage of the fair market value that is determined by local assessors to be the total taxable value of land and additions on the property. | Land | Improvement |
|---|---|---|---|---|
| 2025 | $5,238 | $66,162 | -- | -- |
| 2024 | $5,264 | $63,011 | -- | -- |
| 2023 | $5,264 | $88,650 | $17,730 | $70,920 |
| 2022 | $5,096 | $65,680 | $13,130 | $52,550 |
| 2021 | $5,293 | $63,010 | $12,600 | $50,410 |
| 2020 | $5,205 | $60,460 | $12,090 | $48,370 |
| 2019 | $4,791 | $59,820 | $11,960 | $47,860 |
| 2018 | $4,653 | $57,620 | $11,520 | $46,100 |
| 2017 | $4,485 | $56,530 | $11,300 | $45,230 |
| 2016 | $4,598 | $56,420 | $11,280 | $45,140 |
| 2015 | $4,160 | $52,750 | $10,550 | $42,200 |
Agents Affiliated with this Home
-

Seller's Agent in 2019
Steve Hueter
Epique Realty
(888) 897-7821
183 Total Sales
-
C
Buyer's Agent in 2019
Chad Prusse
Perk Prop Real Estate
-

Seller's Agent in 2018
Michelle Mazzola
SERHANT.
(480) 239-5684
108 Total Sales
Map
Source: Arizona Regional Multiple Listing Service (ARMLS)
MLS Number: 5642828
APN: 304-80-957
- 882 E Parkview Dr
- 2626 S Southwind Dr
- 1145 E Lowell Ave
- 636 E Vermont Dr
- 2830 S Riata Ct
- 1140 E Vermont Dr
- 1128 E Phelps St
- 1250 E Canyon Creek Dr
- 3112 S Lois Ln
- 549 E Benrich Dr
- 2742 S Jacob St
- 2612 S Jacob St
- 1237 E Marcella Ln
- 586 E Julian Dr
- 1312 E Clifton Ave
- 1429 E Lowell Ave
- 1421 E Hopkins Rd
- 1281 E Frances Ln
- 3252 S 147th Place
- 14749 E Pecos Rd
