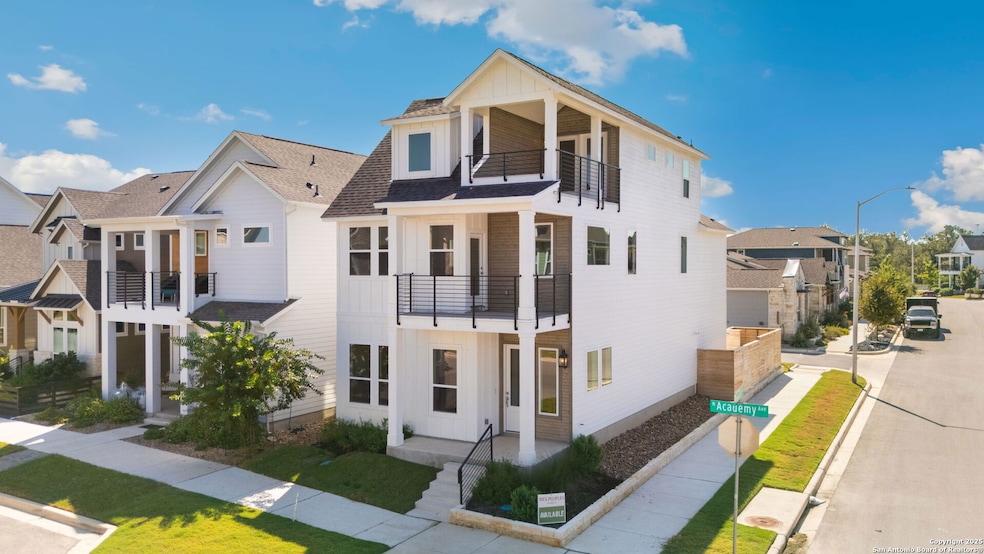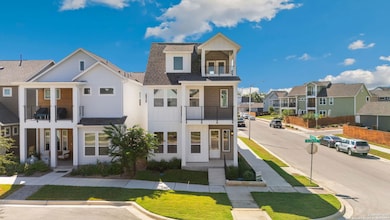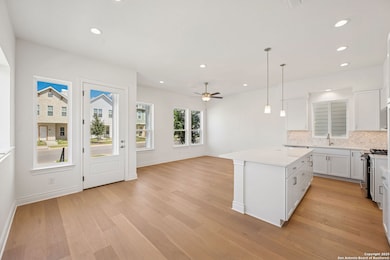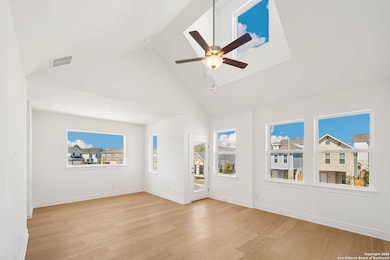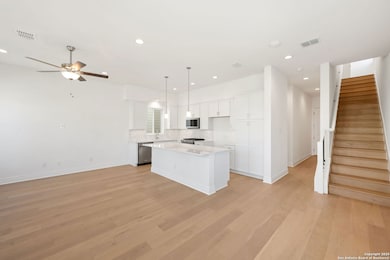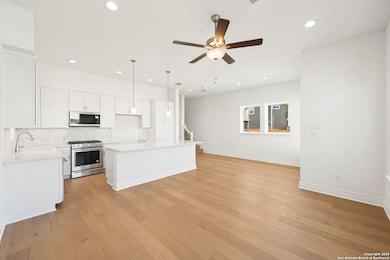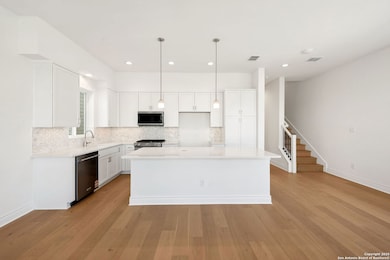895 N Academy Ave New Braunfels, TX 78130
Estimated payment $4,330/month
Highlights
- New Construction
- Custom Closet System
- Solid Surface Countertops
- Seele Elementary School Rated A-
- Wood Flooring
- Game Room
About This Home
Welcome to 895 N Academy Ave, New Braunfels, TX 78130 - located in the heart of the highly sought-after Town Creek community! Perfectly positioned near downtown New Braunfels, this stunning 4-bedroom, 3.5-bath home combines modern living with walkable Hill Country charm. Step inside to find a bright, open floor plan featuring high ceilings, designer finishes, and abundant natural light throughout. The spacious kitchen opens to the inviting living and dining areas, creating the ideal setting for entertaining or everyday living. Upstairs, the private owner's suite offers a peaceful retreat with a beautifully appointed ensuite bath and generous closet space. The third-level game room provides even more flexibility - perfect for a media room, office, or guest space - and opens to a balcony with views overlooking the vibrant Town Creek community. Enjoy morning walks to local restaurants, coffee shops, and boutiques, or unwind at nearby parks and trails. This home blends location, lifestyle, and luxury in one of New Braunfels' most desirable neighborhoods.
Home Details
Home Type
- Single Family
Est. Annual Taxes
- $12,000
Year Built
- Built in 2025 | New Construction
Lot Details
- 7 Acre Lot
HOA Fees
- $41 Monthly HOA Fees
Home Design
- Slab Foundation
- Composition Roof
Interior Spaces
- 2,493 Sq Ft Home
- Property has 3 Levels
- Ceiling Fan
- Window Treatments
- Combination Dining and Living Room
- Game Room
Kitchen
- Eat-In Kitchen
- Walk-In Pantry
- Gas Cooktop
- Stove
- Microwave
- Dishwasher
- Solid Surface Countertops
- Disposal
Flooring
- Wood
- Carpet
- Ceramic Tile
Bedrooms and Bathrooms
- 4 Bedrooms
- Custom Closet System
- Walk-In Closet
Laundry
- Laundry on upper level
- Washer Hookup
Home Security
- Prewired Security
- Fire and Smoke Detector
Parking
- 2 Car Garage
- Garage Door Opener
Schools
- Seele Elementary School
- Oak Run Middle School
- New Braun High School
Utilities
- Forced Air Zoned Heating and Cooling System
- Heating System Uses Natural Gas
- Gas Water Heater
- Phone Available
- Cable TV Available
Listing and Financial Details
- Legal Lot and Block TOWN / 13
Community Details
Overview
- $150 HOA Transfer Fee
- Town Creek Association
- Built by Wes Peoples Homes
- Town Creek Subdivision
- Mandatory home owners association
Recreation
- Trails
Map
Home Values in the Area
Average Home Value in this Area
Tax History
| Year | Tax Paid | Tax Assessment Tax Assessment Total Assessment is a certain percentage of the fair market value that is determined by local assessors to be the total taxable value of land and additions on the property. | Land | Improvement |
|---|---|---|---|---|
| 2025 | $1,097 | $395,830 | $158,630 | $237,200 |
| 2024 | $1,097 | $103,110 | $103,110 | -- |
| 2023 | $1,097 | $53,450 | $53,450 | -- |
Property History
| Date | Event | Price | List to Sale | Price per Sq Ft |
|---|---|---|---|---|
| 11/10/2025 11/10/25 | Price Changed | $624,033 | -3.9% | $250 / Sq Ft |
| 11/03/2025 11/03/25 | For Sale | $649,033 | -- | $260 / Sq Ft |
Purchase History
| Date | Type | Sale Price | Title Company |
|---|---|---|---|
| Special Warranty Deed | -- | None Listed On Document |
Mortgage History
| Date | Status | Loan Amount | Loan Type |
|---|---|---|---|
| Open | $396,000 | New Conventional |
Source: San Antonio Board of REALTORS®
MLS Number: 1914265
APN: 55-0605-0132-00
- 795 N Academy Ave
- 777 N Academy Ave
- 620 N Guenther Ave
- 605 Creekside Common
- 659 Prospect Way
- 781 Comal Creek Trail Unit lot4
- 1116 Hauptstrasse
- 729 N Academy Ave
- 1136 Hauptstrasse
- 649 Center Green
- 1143 N Academy Ave
- 653 Center Green
- 1208 N Academy Ave Unit 2203
- 1208 N Academy Ave Unit 3203
- 1165 Turtle Trail
- 351 N Guenther Ave
- 260 N Santa Clara Ave
- 443 Lockener Ave
- 902 N Academy Ave Unit TH1
- 902 N Academy Ave
- 645 Center Green
- 1208 N Academy Ave Unit 3201
- 1208 N Academy Ave Unit 2203
- 200 Primrose Cir
- 175 Fredericksburg Rd Unit ID1351231P
- 610 Creek Dr
- 622 Creek Dr
- 614 Bavarian Dr
- 483 Laurel Ln
- 483 Laurel Ln Unit 605
- 483 Laurel Ln Unit 404
- 483 Laurel Ln Unit 111
- 142 W San Antonio St
- 271 Willow Ave
- 557 Lee St
- 465 S Guenther Ave
- 479 S Sycamore Ave
- 456 Magazine Ave
