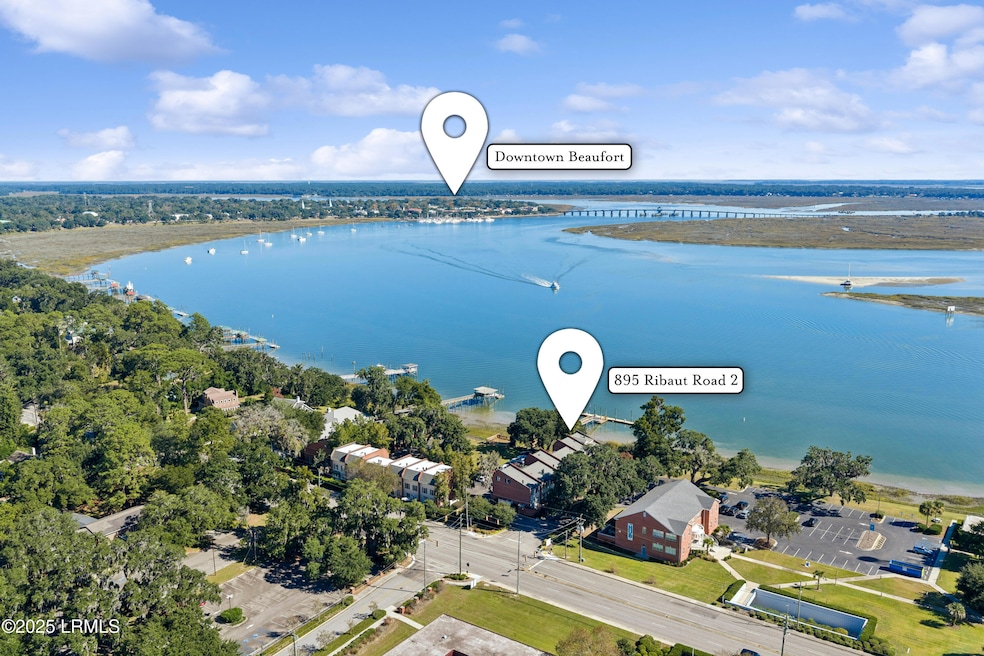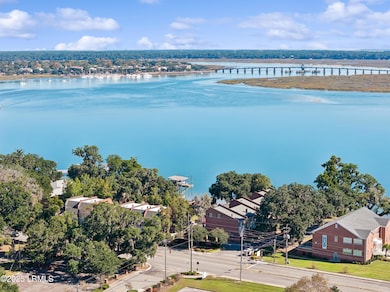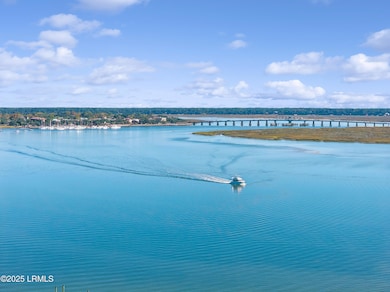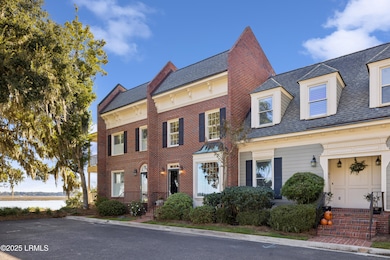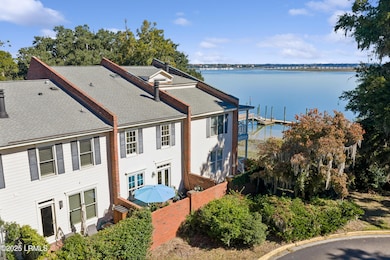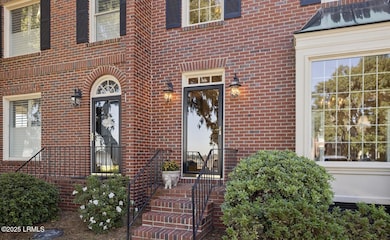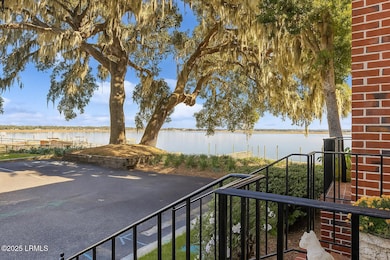895 Ribaut Rd Unit 2 Beaufort, SC 29902
Estimated payment $4,494/month
Highlights
- Popular Property
- Boat Dock
- Gated Community
- Waterfront Community
- Deep Water Access
- Wood Flooring
About This Home
Boater's paradise, Intracoastal waterfront views from almost every room. 3 bed, 2.5 bath, 1,679 sq ft. Breathtaking, panoramic views of historic downtown Beaufort's waterfront park, marina, & the iconic swing bridge, one of the most coveted vantage points in all of Beaufort. From dawn to dusk, everchanging riverfront scene provides a backdrop of unmatched beauty & character. 24/7 securely gated deep water community, keep your boat at the community dock. Updated baths, sophisticated kitchen with stainless steel appliances & gracious living room open to a private bricked in garden with fountain. Working wood fire place, gleaming hardwood floors, custom built ins & crown molding. Long term rental allowed 3 month minimum. Showings welcomed ya'll!
Townhouse Details
Home Type
- Townhome
Est. Annual Taxes
- $2,100
Year Built
- Built in 1985 | Remodeled
HOA Fees
- $740 Monthly HOA Fees
Parking
- Assigned Parking
Home Design
- Brick or Stone Mason
- Composition Roof
Interior Spaces
- 1,679 Sq Ft Home
- Sheet Rock Walls or Ceilings
- Wood Burning Fireplace
- Family Room
- Living Room with Fireplace
- Formal Dining Room
- Crawl Space
- Security Gate
Flooring
- Wood
- Partially Carpeted
- Tile
Bedrooms and Bathrooms
- 3 Bedrooms
Outdoor Features
- Deep Water Access
- Patio
Listing and Financial Details
- Assessor Parcel Number R120 005 000 0161 002a
Community Details
Overview
- Association fees include trash service
Recreation
- Boat Dock
- Waterfront Community
Additional Features
- Community Garden
- Gated Community
Map
Home Values in the Area
Average Home Value in this Area
Tax History
| Year | Tax Paid | Tax Assessment Tax Assessment Total Assessment is a certain percentage of the fair market value that is determined by local assessors to be the total taxable value of land and additions on the property. | Land | Improvement |
|---|---|---|---|---|
| 2024 | $2,114 | $12,680 | $0 | $0 |
| 2023 | $2,114 | $12,680 | $0 | $0 |
| 2022 | $1,651 | $11,030 | $0 | $0 |
| 2021 | $1,651 | $11,030 | $0 | $0 |
| 2020 | $1,656 | $18,068 | $0 | $18,068 |
| 2019 | $1,591 | $18,068 | $0 | $18,068 |
| 2018 | $1,559 | $11,030 | $0 | $0 |
| 2017 | $1,308 | $9,590 | $0 | $0 |
| 2016 | $1,296 | $9,590 | $0 | $0 |
| 2014 | $1,139 | $9,590 | $0 | $0 |
Property History
| Date | Event | Price | List to Sale | Price per Sq Ft |
|---|---|---|---|---|
| 11/06/2025 11/06/25 | For Sale | $679,000 | -- | $404 / Sq Ft |
Source: Lowcountry Regional MLS
MLS Number: 193235
- 895 Ribaut Rd Unit B14
- 2422 Hermitage Rd
- 7 Rising Tide Dr Unit C
- 2507 Fripp St
- 162 James St
- 2418 Oak Haven St
- 1237 Ribaut Rd
- 2707 Depot Rd
- 209 Cottage Farm Dr
- 2312 Depot Rd
- 414 Joshua Ct
- 369 Cottage Farm Dr
- 402 Joshua Ct
- 406 Heyward St
- 418 Meritta Ave
- 2408 Pine Ct S
- 112 Pine Cove St
- 2676 Joshua Cir
- 2509 Brighton Ln
- 411 Heyward St
- 2305 Pine Ct S
- 2644 Joshua Cir
- 714 Adventure St
- 1507 Washington St
- 706 Charles St
- 2201 Mossy Oaks Rd
- 1312 Congress St
- 2000 Salem Rd
- 123 Old Salem Rd
- 2205 Waterford Place Unit 17d
- 2205 Southside Blvd Unit 5b
- 125 New Hanover St
- 1508 Sycamore St
- 1904 Park Ave
- 2678 Broad St
- 2208 Southside Blvd
- 1104 Lafayette St
- 2210 Waddell Rd Unit 5
- 1231 Ladys Island Dr Unit 221
- 919 Lafayette St
