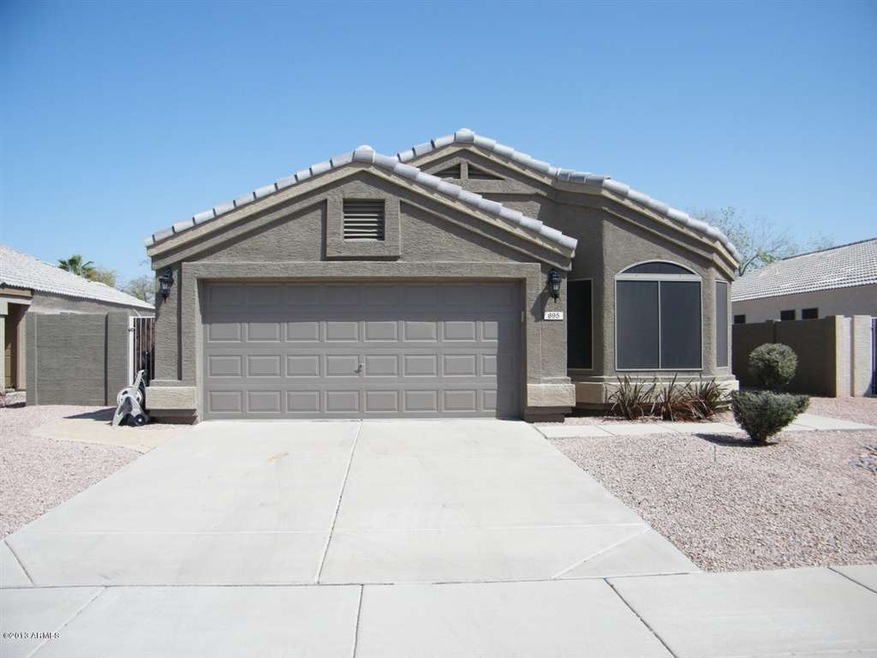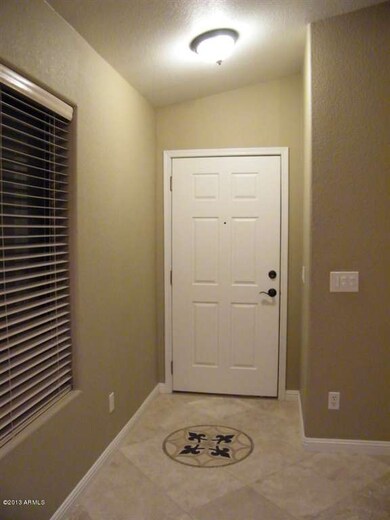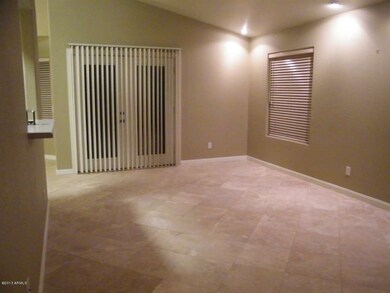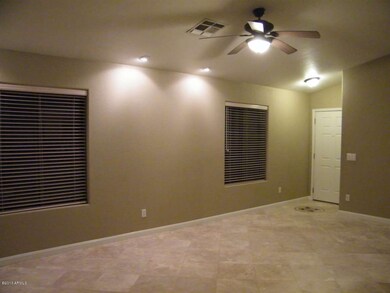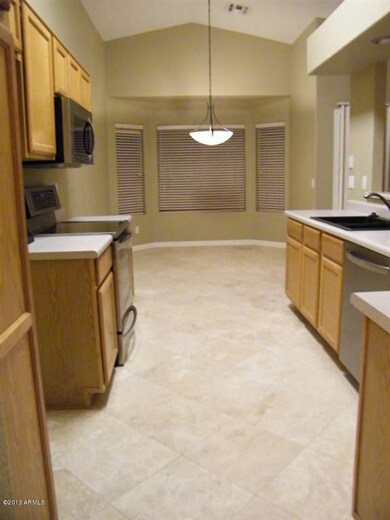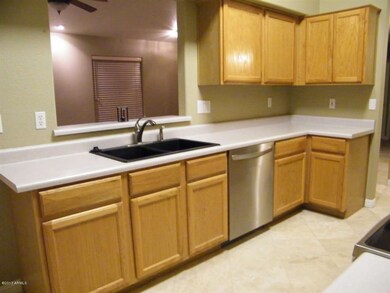
895 S Longmore St Chandler, AZ 85224
Central Ridge NeighborhoodEstimated Value: $448,000 - $474,000
Highlights
- Covered patio or porch
- Eat-In Kitchen
- Solar Screens
- Andersen Junior High School Rated A-
- Dual Vanity Sinks in Primary Bathroom
- Walk-In Closet
About This Home
As of April 2013Beautiful 3 Bedroom / 2 Bath home in Blakeman Ranch Subdivision. Close to loop 202, shopping, restaurants, and local businesses. This home features an open and bright floor plan with vaulted ceilings, cozy kitchen with breakfast nook, Elfa closet system installed in all closets, LG kitchen appliances, French doors in both the master bedroom and living rooms that extends the living space out to the expansive yard, great for entertaining or relaxing.
Last Listed By
Valerie Sawyer
HomeSmart License #SA624948000 Listed on: 03/30/2013
Home Details
Home Type
- Single Family
Est. Annual Taxes
- $1,359
Year Built
- Built in 1997
Lot Details
- 6,307 Sq Ft Lot
- Desert faces the front of the property
- Block Wall Fence
- Front and Back Yard Sprinklers
- Sprinklers on Timer
- Grass Covered Lot
HOA Fees
- Property has a Home Owners Association
Parking
- 2 Car Garage
- Garage Door Opener
Home Design
- Wood Frame Construction
- Tile Roof
- Stucco
Interior Spaces
- 1,321 Sq Ft Home
- 1-Story Property
- Solar Screens
- Washer and Dryer Hookup
Kitchen
- Eat-In Kitchen
- Built-In Microwave
- Dishwasher
Flooring
- Carpet
- Stone
Bedrooms and Bathrooms
- 3 Bedrooms
- Walk-In Closet
- 2 Bathrooms
- Dual Vanity Sinks in Primary Bathroom
- Bathtub With Separate Shower Stall
Outdoor Features
- Covered patio or porch
Schools
- Dr Howard K Conley Elementary School
- Hamilton High School
Utilities
- Refrigerated Cooling System
- Heating System Uses Natural Gas
Community Details
- Blakeman Ranch HOA, Phone Number (602) 437-4777
- Built by Great Western
- Blakeman Ranch Subdivision
Listing and Financial Details
- Tax Lot 366
- Assessor Parcel Number 303-75-502
Ownership History
Purchase Details
Purchase Details
Home Financials for this Owner
Home Financials are based on the most recent Mortgage that was taken out on this home.Purchase Details
Home Financials for this Owner
Home Financials are based on the most recent Mortgage that was taken out on this home.Purchase Details
Home Financials for this Owner
Home Financials are based on the most recent Mortgage that was taken out on this home.Similar Homes in the area
Home Values in the Area
Average Home Value in this Area
Purchase History
| Date | Buyer | Sale Price | Title Company |
|---|---|---|---|
| Francis Brienna M | -- | None Available | |
| Francis Brienna Marie | $180,000 | First American Title Ins Co | |
| Sawyer Valerie M | $114,576 | Security Title | |
| Great Western Communities Inc | $58,410 | Security Title | |
| Gw Building Co Inc | -- | Security Title | |
| Great Western Communities Inc | $32,500 | Security Title |
Mortgage History
| Date | Status | Borrower | Loan Amount |
|---|---|---|---|
| Open | Francis Brienna Marie | $157,500 | |
| Previous Owner | Sawyer Valerie M | $82,000 | |
| Previous Owner | Sawyer Valerie M | $50,000 | |
| Previous Owner | Sawyer Valerie M | $121,500 | |
| Previous Owner | Sawyer Valerie M | $110,225 | |
| Previous Owner | Great Western Communities Inc | $75,600 |
Property History
| Date | Event | Price | Change | Sq Ft Price |
|---|---|---|---|---|
| 04/30/2013 04/30/13 | Sold | $180,000 | +6.2% | $136 / Sq Ft |
| 04/02/2013 04/02/13 | Pending | -- | -- | -- |
| 03/29/2013 03/29/13 | For Sale | $169,500 | -- | $128 / Sq Ft |
Tax History Compared to Growth
Tax History
| Year | Tax Paid | Tax Assessment Tax Assessment Total Assessment is a certain percentage of the fair market value that is determined by local assessors to be the total taxable value of land and additions on the property. | Land | Improvement |
|---|---|---|---|---|
| 2025 | $1,560 | $20,302 | -- | -- |
| 2024 | $1,527 | $19,335 | -- | -- |
| 2023 | $1,527 | $33,160 | $6,630 | $26,530 |
| 2022 | $1,474 | $25,480 | $5,090 | $20,390 |
| 2021 | $1,545 | $23,880 | $4,770 | $19,110 |
| 2020 | $1,538 | $21,280 | $4,250 | $17,030 |
| 2019 | $1,479 | $19,680 | $3,930 | $15,750 |
| 2018 | $1,432 | $18,600 | $3,720 | $14,880 |
| 2017 | $1,335 | $17,480 | $3,490 | $13,990 |
| 2016 | $1,286 | $16,260 | $3,250 | $13,010 |
| 2015 | $1,246 | $14,510 | $2,900 | $11,610 |
Agents Affiliated with this Home
-
V
Seller's Agent in 2013
Valerie Sawyer
HomeSmart
-
Nikki Janulewicz

Buyer's Agent in 2013
Nikki Janulewicz
Best Move Real Estate
(480) 570-1835
51 Total Sales
Map
Source: Arizona Regional Multiple Listing Service (ARMLS)
MLS Number: 4912313
APN: 303-75-502
- 972 S Gardner Dr
- 1392 W Kesler Ln
- 1432 W Hopi Dr
- 1282 W Kesler Ln
- 1770 W Derringer Way
- 874 S Comanche Ct
- 1254 W Browning Way
- 1770 W Browning Way
- 515 S Apache Dr
- 655 S Dobson Rd Unit 216
- 1360 W Folley St
- 1625 W Gunstock Loop
- 351 S Apache Dr
- 1231 W Hawken Way
- 1573 W Chicago St
- 1211 W Hawken Way
- 1582 W Chicago St
- 1470 S Villas Ct
- 1721 W Gunstock Loop
- 1490 S Villas Ct
- 895 S Longmore St
- 911 S Longmore St
- 927 S Longmore St
- 863 S Longmore St
- 863 S Longmore St Unit 2
- 1545 W Geronimo St
- 943 S Longmore St
- 847 S Longmore St
- 1546 W Kesler Ln Unit 2
- 1555 W Geronimo St
- 1544 W Geronimo St
- 910 S Meadows Dr Unit 1
- 930 S Meadows Dr Unit LOOK>>
- 930 S Meadows Dr
- 831 S Longmore St
- 890 S Meadows Dr Unit 1
- 1556 W Kesler Ln
- 950 S Meadows Dr Unit 1
- 1565 W Geronimo St
- 1554 W Geronimo St
