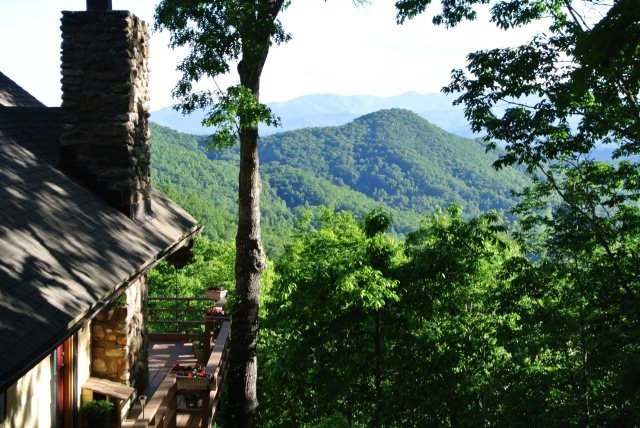
895 Scofield Rd Franklin, NC 28734
Highlights
- Barn
- Private Lot
- Wooded Lot
- Deck
- Recreation Room
- 1.5-Story Property
About This Home
As of October 2019WOW what a view that comes with this gorgeous mountain home. You will love the cabin feeling in this home, with tongue & groove wood walls, Vaulted beamed wood ceilings, and wood floors. Enjoy mountain views from either the 2 covered porches, deck, loft, or from the living room & dining room. Cozy up to the 2 rock wood burning fireplaces, one in livingroom one in master bedroom + a gas fireplace in the downstairs family room. Has a sauna, lots of storage & Has in-law suite in basement w/kitchen & its owned covered porch with views. Also incs. a 3 car garage/workshop, shed & lush landscaping.
Last Agent to Sell the Property
Keller Williams Realty Of Franklin Brokerage Phone: 8285240100 License #215471 Listed on: 05/29/2015

Last Buyer's Agent
Keller Williams Realty Of Franklin Brokerage Phone: 8285240100 License #215471 Listed on: 05/29/2015

Home Details
Home Type
- Single Family
Est. Annual Taxes
- $842
Year Built
- Built in 1979
Lot Details
- 1.03 Acre Lot
- Private Lot
- Wooded Lot
Parking
- 3 Car Detached Garage
- 1 Detached Carport Space
Home Design
- 1.5-Story Property
- Shingle Roof
- Composition Roof
- Wood Siding
Interior Spaces
- Furnished
- Cathedral Ceiling
- Ceiling Fan
- Wood Burning Fireplace
- Gas Log Fireplace
- Stone Fireplace
- Insulated Windows
- Window Treatments
- Insulated Doors
- Living Area on First Floor
- Recreation Room
- Workshop
- Washer
- Property Views
Kitchen
- Electric Oven or Range
- Recirculated Exhaust Fan
- <<microwave>>
- Dishwasher
Flooring
- Wood
- Carpet
- Ceramic Tile
Bedrooms and Bathrooms
- 3 Bedrooms
- Main Floor Bedroom
- Primary bedroom located on second floor
- Walk-In Closet
- In-Law or Guest Suite
- 4 Full Bathrooms
- Soaking Tub
- Bathtub Includes Tile Surround
Finished Basement
- Heated Basement
- Basement Fills Entire Space Under The House
- Interior and Exterior Basement Entry
- Fireplace in Basement
- Recreation or Family Area in Basement
- Finished Basement Bathroom
- Basement with some natural light
Outdoor Features
- Deck
- Terrace
- Outdoor Storage
- Outbuilding
- Porch
Farming
- Barn
Utilities
- Window Unit Cooling System
- Heating System Uses Wood
- Heating System Powered By Owned Propane
- Baseboard Heating
- Electric Water Heater
- Septic Tank
- Satellite Dish
Community Details
- No Home Owners Association
- Watauga Vista Subdivision
- Stream
Listing and Financial Details
- Assessor Parcel Number 7517550292
Ownership History
Purchase Details
Home Financials for this Owner
Home Financials are based on the most recent Mortgage that was taken out on this home.Purchase Details
Similar Homes in Franklin, NC
Home Values in the Area
Average Home Value in this Area
Purchase History
| Date | Type | Sale Price | Title Company |
|---|---|---|---|
| Warranty Deed | $280,000 | None Available | |
| Warranty Deed | $250,000 | None Available |
Mortgage History
| Date | Status | Loan Amount | Loan Type |
|---|---|---|---|
| Open | $251,550 | New Conventional |
Property History
| Date | Event | Price | Change | Sq Ft Price |
|---|---|---|---|---|
| 10/18/2019 10/18/19 | Sold | $279,500 | 0.0% | $555 / Sq Ft |
| 09/18/2019 09/18/19 | Pending | -- | -- | -- |
| 08/30/2019 08/30/19 | For Sale | $279,500 | +18.9% | $555 / Sq Ft |
| 08/07/2015 08/07/15 | Sold | $235,000 | 0.0% | $466 / Sq Ft |
| 07/08/2015 07/08/15 | Pending | -- | -- | -- |
| 06/01/2015 06/01/15 | For Sale | $235,000 | -- | $466 / Sq Ft |
Tax History Compared to Growth
Tax History
| Year | Tax Paid | Tax Assessment Tax Assessment Total Assessment is a certain percentage of the fair market value that is determined by local assessors to be the total taxable value of land and additions on the property. | Land | Improvement |
|---|---|---|---|---|
| 2024 | $1,456 | $360,470 | $25,000 | $335,470 |
| 2023 | $1,426 | $360,470 | $25,000 | $335,470 |
| 2022 | $1,426 | $236,440 | $25,000 | $211,440 |
| 2021 | $1,426 | $250,540 | $25,000 | $225,540 |
| 2020 | $1,363 | $250,540 | $25,000 | $225,540 |
| 2018 | $984 | $186,680 | $12,000 | $174,680 |
| 2017 | $984 | $186,680 | $12,000 | $174,680 |
| 2016 | $984 | $186,680 | $12,000 | $174,680 |
| 2015 | -- | $186,680 | $12,000 | $174,680 |
| 2014 | $842 | $214,430 | $12,000 | $202,430 |
| 2013 | -- | $214,430 | $12,000 | $202,430 |
Agents Affiliated with this Home
-
Nancy Van Bergen
N
Seller's Agent in 2019
Nancy Van Bergen
Bald Head Realty
(828) 342-9686
107 in this area
125 Total Sales
-
Sheila Myers

Seller's Agent in 2015
Sheila Myers
Keller Williams Realty Of Franklin
(828) 342-0866
175 in this area
231 Total Sales
Map
Source: Carolina Smokies Association of REALTORS®
MLS Number: 55792
APN: 7517550292
- 00 Brandy Ln
- 0 Deer Run Unit 26039791
- Lot 388 Uncle Joe's Bluff
- 0 Pioneer Trail Unit 389 CAR4255660
- 0 Pioneer Trail
- 375 Rabbit Track Trail
- 0 Cardinal Ln Unit 26039930
- 00 Skyland Dr
- 87 Indian Creek Rd
- 270 Waterfall Ln
- 130 Lukes Still Rd
- 00 Jim Cochran Rd
- 00 Lukes Still Rd
- 8565 Sylva Rd
- 503 Jim Cochran Rd
- LT 17 Enchanted Forest Dr
- 0 Chestnut Cove Rd (Summit Ridge)
- TBD Mountain Brook Rd
- 1070 Gold City Ln
- 0 N Wildflower Rd
