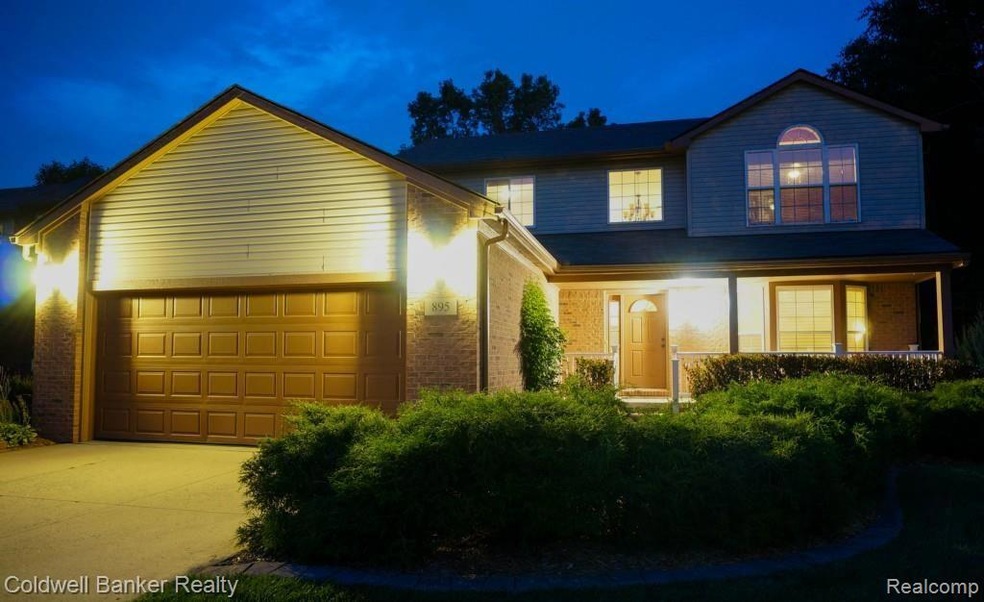
$415,000
- 4 Beds
- 3.5 Baths
- 1,728 Sq Ft
- 3976 Bristol Dr
- Troy, MI
Original owner home featuring four spacious bedrooms and three and a half baths, including a master suite with a walk-in tub for added comfort. The finished basement offers extra living space for entertaining or relaxing. Enjoy the outdoors on the large deck overlooking a beautiful wooded view. Located on a generous corner lot with plenty of room to spread out. IDRBNG. BATVAI
David Perez EXP Realty Main
