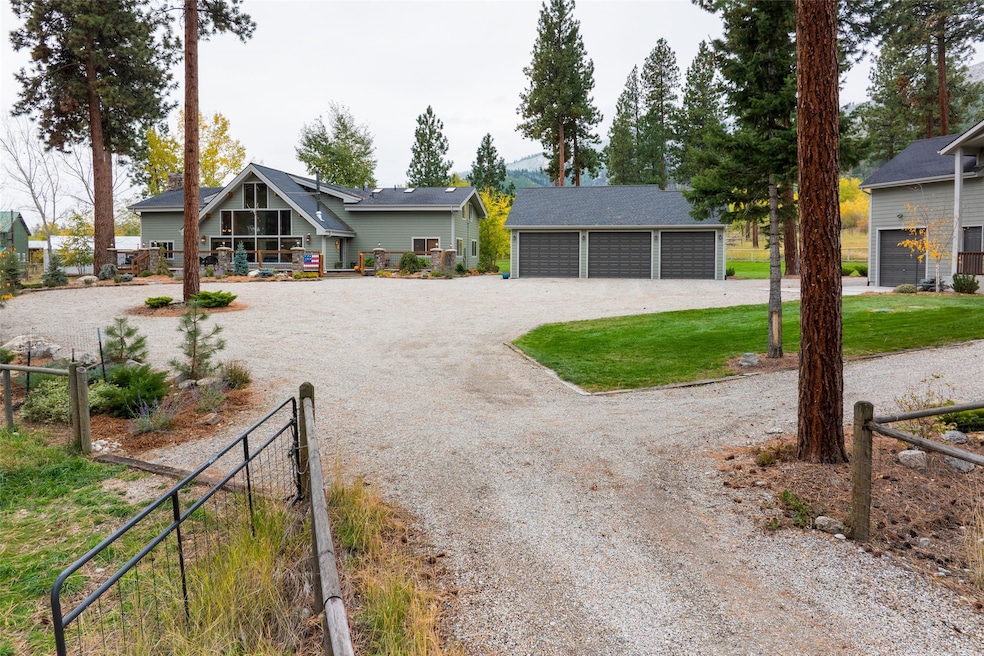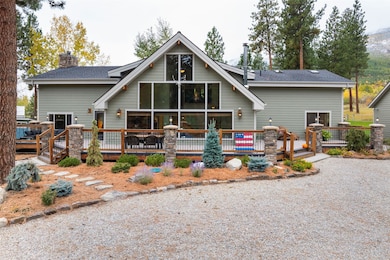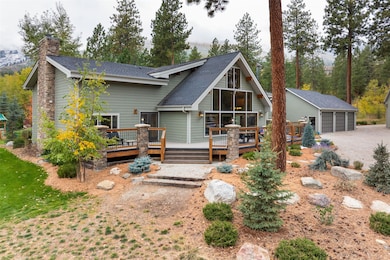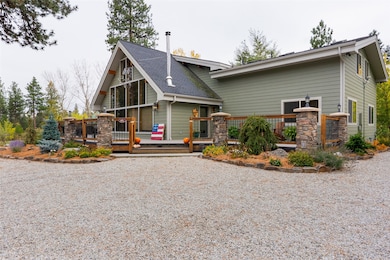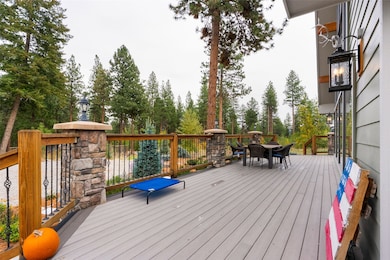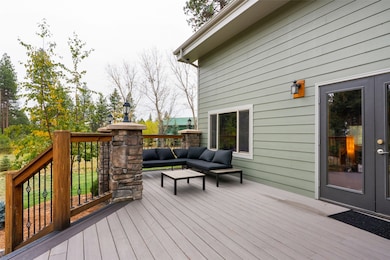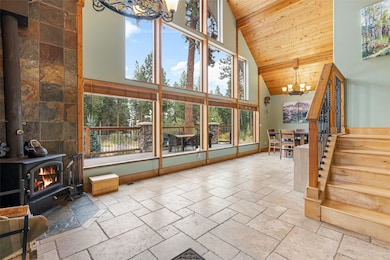895 W Cow Creek Rd Hamilton, MT 59840
Estimated payment $9,646/month
Highlights
- Horses Allowed On Property
- Deck
- No HOA
- Quentin Brown Primary School Rated 9+
- 2 Fireplaces
- Covered Patio or Porch
About This Home
If you’re dreaming of being tucked away in the Bitterroot Mountains, this home is beautifully positioned right in the foothills, with a view of Sheafman Creek Canyon and the Sapphire Mountains. The Bitterroots are a hiker’s paradise, and this home is only minutes from hiking trails and forest service in the 240 hunting district. While you feel like you’re away from it all, you’re only about 15 minutes from downtown Hamilton, where you’ll find local shopping and eateries. Sitting on 5.55 fenced acres and tastefully landscaped, there are seasonal ditches, two fenced gardens, and a large greenhouse. Making self-sufficiency more convenient, the storage sheds could easily be converted back to raising chickens, goats, etc. The main house offers a great room with tall ceilings and a wood-burning rock fireplace, a formal dining room just off the kitchen, three full bathrooms each with Jacuzzi tubs, and five bedrooms—one being the primary on the second floor featuring an en suite bathroom, attached office, and private balcony overlooking the backyard showcasing the Bitterroots. Ample garage and shop space comprised of a heated and insulated three-car detached garage, and a workshop with two extra garage spaces. Above the shop is a two-bedroom, two-bathroom apartment, convenient for housing guests or producing extra income. Combining privacy, functionality, and natural beauty, this property is a rare opportunity to own your piece of the Bitterroot lifestyle.
Listing Agent
Glacier Sotheby's International Realty Hamilton License #RRE-BRO-LIC-79719 Listed on: 10/17/2025

Home Details
Home Type
- Single Family
Est. Annual Taxes
- $4,846
Year Built
- Built in 2006
Lot Details
- 5.55 Acre Lot
- Property fronts a private road
- Landscaped
- Sprinkler System
- Garden
- Back Yard Fenced and Front Yard
Parking
- 4 Car Garage
- 1 Carport Space
- Circular Driveway
- Additional Parking
Home Design
- Poured Concrete
Interior Spaces
- 4,012 Sq Ft Home
- Property has 2 Levels
- Living Quarters
- 2 Fireplaces
- Basement
- Crawl Space
- Washer Hookup
Kitchen
- Oven or Range
- Dishwasher
Bedrooms and Bathrooms
- 5 Bedrooms
- Soaking Tub
Outdoor Features
- Balcony
- Deck
- Covered Patio or Porch
- Separate Outdoor Workshop
- Shed
Horse Facilities and Amenities
- Horses Allowed On Property
Utilities
- Forced Air Heating and Cooling System
- Heating System Uses Gas
- Well
- Septic Tank
- Private Sewer
Community Details
- No Home Owners Association
Listing and Financial Details
- Assessor Parcel Number 13156433101110000
Map
Home Values in the Area
Average Home Value in this Area
Tax History
| Year | Tax Paid | Tax Assessment Tax Assessment Total Assessment is a certain percentage of the fair market value that is determined by local assessors to be the total taxable value of land and additions on the property. | Land | Improvement |
|---|---|---|---|---|
| 2025 | $4,113 | $1,077,700 | $0 | $0 |
| 2024 | $4,490 | $854,400 | $0 | $0 |
| 2023 | $4,596 | $854,400 | $0 | $0 |
| 2022 | $4,115 | $647,200 | $0 | $0 |
| 2021 | $4,430 | $647,200 | $0 | $0 |
| 2020 | $4,540 | $621,500 | $0 | $0 |
| 2019 | $4,424 | $616,300 | $0 | $0 |
| 2018 | $4,419 | $577,200 | $0 | $0 |
| 2017 | $3,857 | $577,200 | $0 | $0 |
| 2016 | $3,473 | $485,232 | $0 | $0 |
| 2015 | $3,443 | $485,232 | $0 | $0 |
| 2014 | $2,904 | $254,780 | $0 | $0 |
Property History
| Date | Event | Price | List to Sale | Price per Sq Ft | Prior Sale |
|---|---|---|---|---|---|
| 10/17/2025 10/17/25 | For Sale | $1,750,000 | +180.0% | $436 / Sq Ft | |
| 11/26/2019 11/26/19 | Sold | -- | -- | -- | View Prior Sale |
| 09/06/2019 09/06/19 | Pending | -- | -- | -- | |
| 07/01/2019 07/01/19 | For Sale | $625,000 | -- | $156 / Sq Ft |
Purchase History
| Date | Type | Sale Price | Title Company |
|---|---|---|---|
| Grant Deed | $600,000 | Other | |
| Grant Deed | -- | Other | |
| Deed | -- | -- |
Mortgage History
| Date | Status | Loan Amount | Loan Type |
|---|---|---|---|
| Open | $480,000 | New Conventional |
Source: Montana Regional MLS
MLS Number: 30059986
APN: 13-1564-33-1-01-11-0000
- 959 W Cow Creek Rd
- 1179 Garden Place
- 847 Sheafman Creek Rd
- 1110 Steller Way
- 795 Bourne Ln
- 704 Sheafman Creek Rd
- 829 Pheasant Run
- 714 Eagles Roost Ln
- 821 Fred Burr Rd
- 1219 Creek View Ln
- 128 Dutch Hill Rd
- 331 Mill Creek Rd
- 711 Fred Burr Rd
- Nkn Bourne Ln
- 217 Peekaboo Trail
- 215 Peekaboo Trail
- 693 Cottonwood Rd
- 1186 Palisades Place
- 1254 Palisades Place
- 487 Hudson Ln
