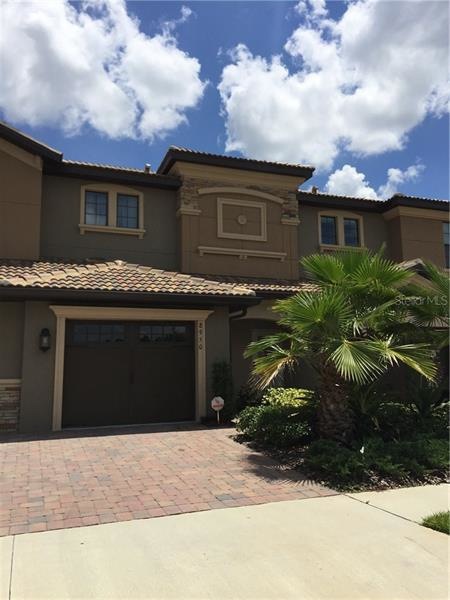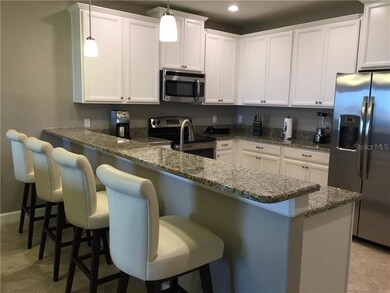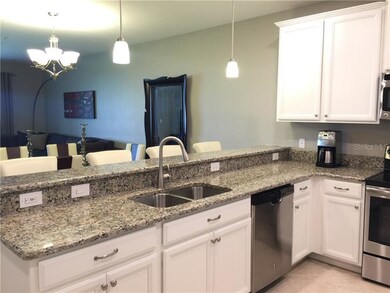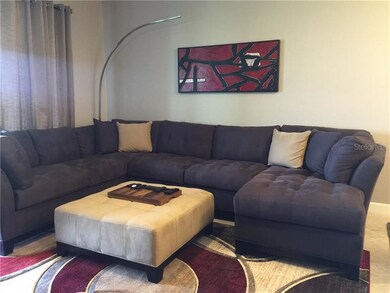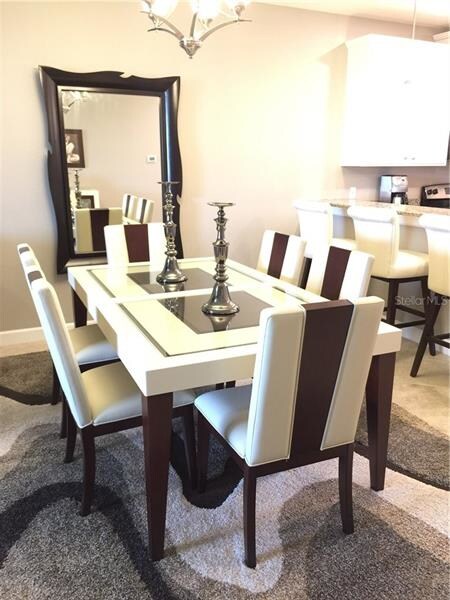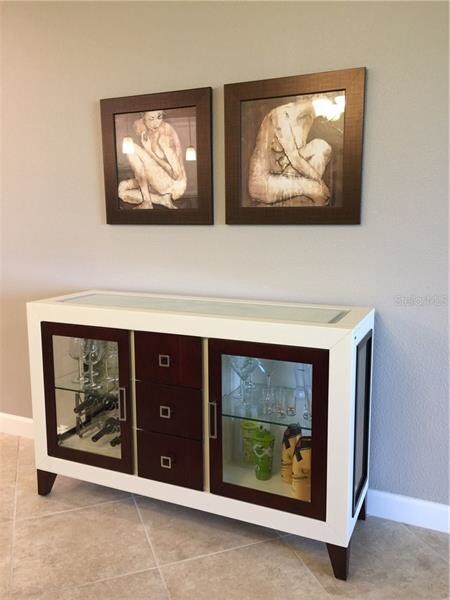
8950 Azalea Sands Ln Unit 8950 Champions Gate, FL 33896
Champions Gate NeighborhoodHighlights
- Golf Course Community
- Heated In Ground Pool
- Golf Course View
- Fitness Center
- Gated Community
- Open Floorplan
About This Home
As of January 2018Move right in and start living the resort lifestyle in this BEAUTIFUL 3 bedroom 2 bath 1 car garage condo with gorgeous views of the Champions Gate golf course. The kitchen has gorgeous cabinets, granite counter tops and stainless steel appliances. Full access to the 20,000 sq. ft. Oasis clubhouse - complete with a huge resort-style pool, lazy river, water slides, splash park, pool-side air-conditioned cabanas, full service restaurant, tiki bar, state-of-the-art fitness center, a movie theatre, playground and volleyball courts. Champions Gate also features an 18 hole golf course and right next door you will find another 36 holes designed by accomplished architect and golfer Greg Norman. It is also world headquarters for the famous David Leadbetter Golf Academy. Schedule a showing today! Furnishings Negotiable - gorgeous contmeporary designer furnishings and window treatments all less then a year old.
Property Details
Home Type
- Condominium
Est. Annual Taxes
- $448
Year Built
- Built in 2016
Lot Details
- Mature Landscaping
- Landscaped with Trees
HOA Fees
- $340 Monthly HOA Fees
Parking
- 1 Car Attached Garage
Home Design
- Slab Foundation
- Wood Frame Construction
- Tile Roof
- Block Exterior
Interior Spaces
- 1,854 Sq Ft Home
- 2-Story Property
- Open Floorplan
- Ceiling Fan
- Decorative Fireplace
- Blinds
- Sliding Doors
- Entrance Foyer
- Family Room Off Kitchen
- Combination Dining and Living Room
- Inside Utility
- Golf Course Views
- In Wall Pest System
Kitchen
- Oven
- Microwave
- Dishwasher
- Solid Wood Cabinet
- Disposal
Flooring
- Carpet
- Ceramic Tile
Bedrooms and Bathrooms
- 3 Bedrooms
- Fireplace in Primary Bedroom
- Walk-In Closet
- 2 Full Bathrooms
Laundry
- Dryer
- Washer
Eco-Friendly Details
- Reclaimed Water Irrigation System
Pool
- Heated In Ground Pool
- Heated Spa
- Gunite Pool
Outdoor Features
- Deck
- Screened Patio
- Porch
Utilities
- Central Heating and Cooling System
- High Speed Internet
- Cable TV Available
Listing and Financial Details
- Down Payment Assistance Available
- Visit Down Payment Resource Website
- Legal Lot and Block 1803 / 1803
- Assessor Parcel Number 31-25-27-5674-0018-1803
- $2,655 per year additional tax assessments
Community Details
Overview
- Association fees include community pool, maintenance structure, ground maintenance, recreational facilities
- Champions Club Ph 18 Subdivision
- The community has rules related to deed restrictions, no truck, recreational vehicles, or motorcycle parking
- Rental Restrictions
Recreation
- Golf Course Community
- Tennis Courts
- Recreation Facilities
- Fitness Center
- Community Pool
Pet Policy
- Pets up to 35 lbs
- 2 Pets Allowed
- Breed Restrictions
Security
- Card or Code Access
- Gated Community
- Fire and Smoke Detector
Ownership History
Purchase Details
Home Financials for this Owner
Home Financials are based on the most recent Mortgage that was taken out on this home.Map
Similar Homes in the area
Home Values in the Area
Average Home Value in this Area
Purchase History
| Date | Type | Sale Price | Title Company |
|---|---|---|---|
| Warranty Deed | $231,000 | Attorney |
Mortgage History
| Date | Status | Loan Amount | Loan Type |
|---|---|---|---|
| Open | $189,000 | New Conventional | |
| Previous Owner | $150,150 | Adjustable Rate Mortgage/ARM |
Property History
| Date | Event | Price | Change | Sq Ft Price |
|---|---|---|---|---|
| 03/28/2025 03/28/25 | Price Changed | $279,000 | -3.5% | $150 / Sq Ft |
| 03/03/2025 03/03/25 | For Sale | $289,000 | +25.1% | $156 / Sq Ft |
| 01/31/2018 01/31/18 | Sold | $231,000 | -6.9% | $125 / Sq Ft |
| 10/31/2017 10/31/17 | Pending | -- | -- | -- |
| 09/20/2017 09/20/17 | Price Changed | $247,999 | 0.0% | $134 / Sq Ft |
| 08/30/2017 08/30/17 | Price Changed | $248,000 | -9.8% | $134 / Sq Ft |
| 08/04/2017 08/04/17 | For Sale | $275,000 | -- | $148 / Sq Ft |
Tax History
| Year | Tax Paid | Tax Assessment Tax Assessment Total Assessment is a certain percentage of the fair market value that is determined by local assessors to be the total taxable value of land and additions on the property. | Land | Improvement |
|---|---|---|---|---|
| 2024 | $4,998 | $246,000 | -- | $246,000 |
| 2023 | $4,998 | $226,996 | $0 | $0 |
| 2022 | $4,888 | $224,400 | $0 | $224,400 |
| 2021 | $4,591 | $187,600 | $0 | $187,600 |
| 2020 | $4,647 | $192,000 | $0 | $192,000 |
| 2019 | $4,687 | $194,000 | $0 | $194,000 |
| 2018 | $4,158 | $174,600 | $0 | $174,600 |
| 2017 | $4,388 | $185,500 | $0 | $185,500 |
| 2016 | $448 | $28,900 | $28,900 | $0 |
Source: Stellar MLS
MLS Number: O5525192
APN: 31-25-27-5674-0018-1803
- 8940 Azalea Sands Ln Unit 8940
- 8930 Azalea Sands Ln
- 8972 Azalea Sands Ln Unit 8972
- 8924 Azalea Sands Ln Unit 8924
- 8925 Azalea Sands Ln Unit 602
- 8976 Azalea Sands Ln Unit 2604
- 8923 Azalea Sands Ln
- 8975 Azalea Sands Ln
- 1369 Palmetto Dunes St
- 8983 Azalea Sands Ln Unit 8983
- 8988 Azalea Sands Ln Unit 8988
- 8908 Azalea Sands Ln
- 1300 Island Green St
- 1302 Moss Creek Ln
- 1307 Moss Creek Ln
- 1092 Leader St
- 9040 Azalea Sands Ln
- 9044 Azalea Sands Ln Unit 4011
- 1335 Palmetto Dunes St
- 1320 Moss Creek Ln
