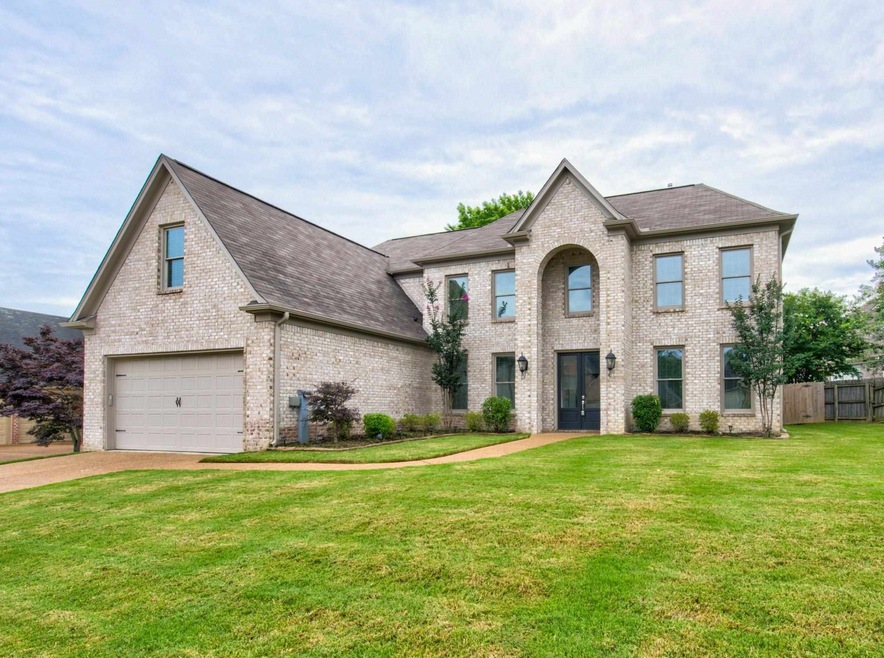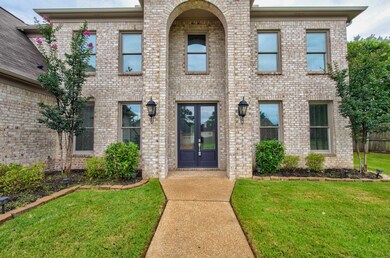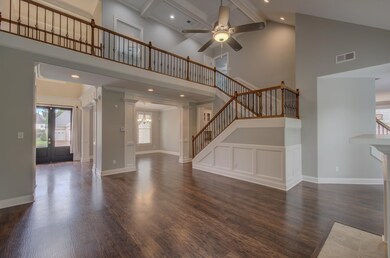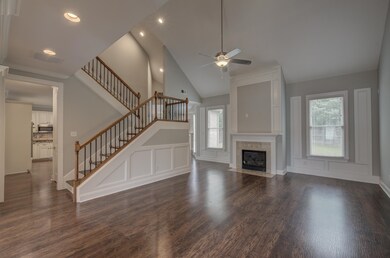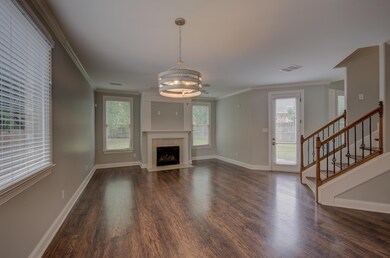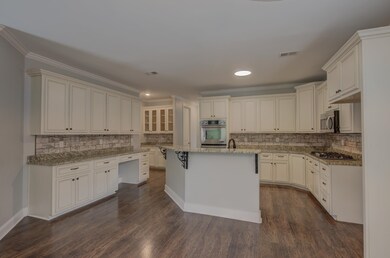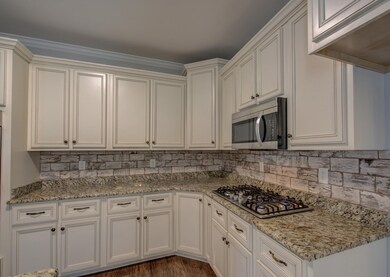
8950 River Pine Dr Cordova, TN 38016
Highlights
- Updated Kitchen
- Fireplace in Hearth Room
- Traditional Architecture
- Community Lake
- Vaulted Ceiling
- Wood Flooring
About This Home
As of July 2022Grand Home in an Established Lake Community! No City Taxes! 2019 Build with all the Custom Features you Desire ~Double Front Doors open to a Two Story Foyer and Living Rm with Extensive Trim~ Open Kitchen with Ample Tall Cabinets ~ Gas Cooking ~Double Oven~Granite Tops~ Hearth Rm w/ Fireplace ~Primary Down with Luxury Bath~ Custom Closets~ Guest Bedrm Down with Full Bath~ Iron Staircase~ No Carpet~ Close to Shopping, Parks, Lakes and Highways* This Floor Plan is sure to Please!
Last Agent to Sell the Property
Keller Williams Realty License #285599 Listed on: 06/11/2022

Home Details
Home Type
- Single Family
Est. Annual Taxes
- $3,365
Year Built
- Built in 2019
Lot Details
- 10,454 Sq Ft Lot
- Wood Fence
HOA Fees
- $42 Monthly HOA Fees
Home Design
- Traditional Architecture
- Slab Foundation
- Composition Shingle Roof
Interior Spaces
- 3,800-3,999 Sq Ft Home
- 3,906 Sq Ft Home
- 1.5-Story Property
- Smooth Ceilings
- Vaulted Ceiling
- Ceiling Fan
- Gas Log Fireplace
- Fireplace in Hearth Room
- Some Wood Windows
- Double Pane Windows
- Window Treatments
- Entrance Foyer
- Great Room
- Dining Room
- Den with Fireplace
- Keeping Room
- Pull Down Stairs to Attic
- Laundry Room
Kitchen
- Updated Kitchen
- Eat-In Kitchen
- Breakfast Bar
- Double Oven
- Gas Cooktop
- Dishwasher
- Disposal
Flooring
- Wood
- Laminate
- Tile
Bedrooms and Bathrooms
- 6 Bedrooms | 2 Main Level Bedrooms
- Primary Bedroom on Main
- Walk-In Closet
- 4 Full Bathrooms
- Dual Vanity Sinks in Primary Bathroom
- Bathtub With Separate Shower Stall
Parking
- 2 Car Garage
- Front Facing Garage
- Driveway
Outdoor Features
- Patio
Utilities
- Central Heating and Cooling System
- Heating System Uses Gas
- Gas Water Heater
- Cable TV Available
Listing and Financial Details
- Assessor Parcel Number D0214U B00076
Community Details
Overview
- Ph 2 Pt Area B Riverwood Farms Pd Subdivision
- Mandatory home owners association
- Community Lake
Security
- Security Guard
Ownership History
Purchase Details
Home Financials for this Owner
Home Financials are based on the most recent Mortgage that was taken out on this home.Purchase Details
Home Financials for this Owner
Home Financials are based on the most recent Mortgage that was taken out on this home.Purchase Details
Purchase Details
Purchase Details
Purchase Details
Similar Homes in Cordova, TN
Home Values in the Area
Average Home Value in this Area
Purchase History
| Date | Type | Sale Price | Title Company |
|---|---|---|---|
| Warranty Deed | $485,000 | New Title Company Name | |
| Warranty Deed | $399,000 | Saddle Creek Title Llc | |
| Quit Claim Deed | -- | None Available | |
| Warranty Deed | $400,000 | None Available | |
| Special Warranty Deed | $30,000 | None Available | |
| Warranty Deed | $39,850 | Executive Title & Closing In |
Mortgage History
| Date | Status | Loan Amount | Loan Type |
|---|---|---|---|
| Open | $388,000 | New Conventional | |
| Previous Owner | $379,050 | New Conventional |
Property History
| Date | Event | Price | Change | Sq Ft Price |
|---|---|---|---|---|
| 07/22/2022 07/22/22 | Sold | $485,000 | +2.1% | $128 / Sq Ft |
| 06/17/2022 06/17/22 | Pending | -- | -- | -- |
| 06/11/2022 06/11/22 | For Sale | $475,000 | +18.8% | $125 / Sq Ft |
| 04/02/2020 04/02/20 | Sold | $399,900 | 0.0% | $105 / Sq Ft |
| 03/21/2020 03/21/20 | Price Changed | $399,999 | -2.4% | $105 / Sq Ft |
| 03/19/2020 03/19/20 | Price Changed | $409,999 | -2.4% | $108 / Sq Ft |
| 03/19/2020 03/19/20 | Price Changed | $419,999 | +5.0% | $111 / Sq Ft |
| 02/22/2020 02/22/20 | Price Changed | $399,999 | -6.8% | $105 / Sq Ft |
| 02/18/2020 02/18/20 | Price Changed | $429,000 | +7.5% | $113 / Sq Ft |
| 02/06/2020 02/06/20 | For Sale | $399,000 | -- | $105 / Sq Ft |
Tax History Compared to Growth
Tax History
| Year | Tax Paid | Tax Assessment Tax Assessment Total Assessment is a certain percentage of the fair market value that is determined by local assessors to be the total taxable value of land and additions on the property. | Land | Improvement |
|---|---|---|---|---|
| 2025 | $3,365 | $121,225 | $22,000 | $99,225 |
| 2024 | $3,365 | $99,250 | $16,600 | $82,650 |
| 2023 | $3,365 | $99,250 | $16,600 | $82,650 |
| 2022 | $3,365 | $99,250 | $16,600 | $82,650 |
| 2021 | $3,424 | $99,250 | $16,600 | $82,650 |
| 2020 | $3,554 | $87,750 | $16,600 | $71,150 |
| 2019 | $1,075 | $26,550 | $16,600 | $9,950 |
| 2018 | $672 | $16,600 | $16,600 | $0 |
| 2017 | $682 | $16,600 | $16,600 | $0 |
| 2016 | $350 | $8,000 | $0 | $0 |
| 2014 | $350 | $8,000 | $0 | $0 |
Agents Affiliated with this Home
-
Taj Schuerman

Seller's Agent in 2022
Taj Schuerman
Keller Williams Realty
(901) 277-4142
8 in this area
107 Total Sales
-
Alicestine Payne

Buyer's Agent in 2022
Alicestine Payne
Crye-Leike
(901) 652-3708
14 in this area
98 Total Sales
-
Michael Onwuka
M
Seller's Agent in 2020
Michael Onwuka
BenchMark REALTORS, LLC
(901) 864-3328
2 in this area
7 Total Sales
-
Jason Davis

Buyer's Agent in 2020
Jason Davis
Keller Williams Realty
(901) 791-1098
19 in this area
93 Total Sales
Map
Source: Memphis Area Association of REALTORS®
MLS Number: 10126116
APN: D0-214U-B0-0076
- 8961 River Pine Dr
- 9006 River Pine Dr
- 8945 Cedar Hollow Cove
- 8905 River Pine Dr
- 8917 River Sound Dr
- 1286 River Hollow Cove
- 1341 Cedar Hollow Dr
- 8925 Cedar Mills Cove
- 8741 River Hollow Dr
- 0 Macon Rd Unit 10186997
- 8756 Riverwood Farms Pkwy
- 1626 Belledeer Dr E
- 8929 Rocky Point Rd
- 9198 Chastain Place
- 8965 Elderberry Cove
- 1255 Ecklin Dr
- 1620 Saddle Chase Cove
- 9209 Acadia Place
- 1561 Cedar Farms Cove
- 8660 Cedar Trails Dr
