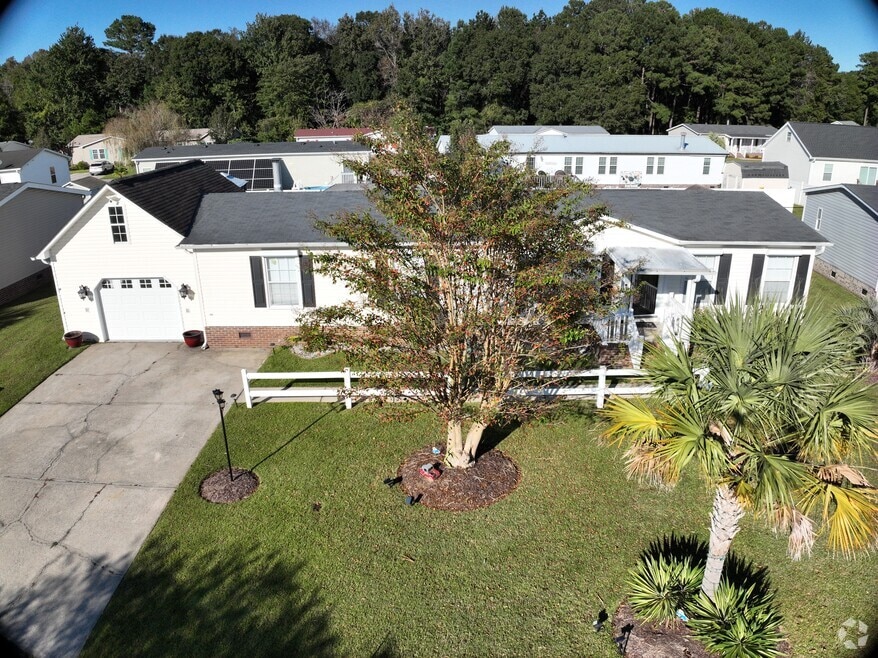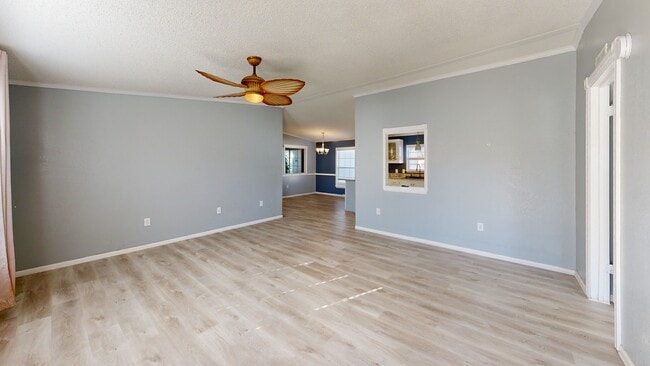
8951 Alexander Ct Myrtle Beach, SC 29588
Burgess NeighborhoodEstimated payment $1,684/month
Highlights
- Vaulted Ceiling
- Solid Surface Countertops
- Stainless Steel Appliances
- Burgess Elementary School Rated A-
- Den
- Rear Porch
About This Home
Welcome to this charming 3-bedroom, 2-bathroom home located in the Weslin Creek community. Step inside to a spacious living room with vaulted ceilings and a ceiling fan. The owner’s suite is conveniently located off the living room and features a walk-in closet and ceiling fan, while the en-suite bath offers a large granite-topped double vanity, shower, ample cabinet storage, and a linen closet. The kitchen is equipped with stainless steel appliances—including range, microwave, dishwasher, and refrigerator—granite countertops, a large sink, and generous counter space. A dining area is located just off the kitchen, and a second living room/den at the rear of the home offers additional living space with a cozy fireplace and ceiling fan. Two guest bedrooms and a full bath with a tub/shower combo provide comfort and flexibility. A laundry area is conveniently located off the kitchen. Enjoy entertaining in the Carolina room, complete with a wet bar and cabinets, which leads out to a rear deck overlooking a large fenced-in backyard with two storage sheds. Additional highlights include a one-car garage and hurricane shutters, making this home the perfect blend of comfort, functionality, and peace of mind. The community offers storage space for vehicles and boats for a fee. Schedule your showing today.
Open House Schedule
-
Sunday, November 23, 20251:00 to 3:00 pm11/23/2025 1:00:00 PM +00:0011/23/2025 3:00:00 PM +00:00MELODIE POINTINGAdd to Calendar
Property Details
Home Type
- Mobile/Manufactured
Year Built
- Built in 1999
Lot Details
- 9,583 Sq Ft Lot
- Fenced
- Rectangular Lot
HOA Fees
- $19 Monthly HOA Fees
Parking
- 1 Car Attached Garage
- Garage Door Opener
Home Design
- Vinyl Siding
Interior Spaces
- 1,680 Sq Ft Home
- Vaulted Ceiling
- Ceiling Fan
- Dining Area
- Den
- Vinyl Flooring
- Crawl Space
- Storm Doors
Kitchen
- Range
- Microwave
- Dishwasher
- Stainless Steel Appliances
- Solid Surface Countertops
- Disposal
Bedrooms and Bathrooms
- 3 Bedrooms
- Split Bedroom Floorplan
- 2 Full Bathrooms
Laundry
- Laundry Room
- Washer and Dryer Hookup
Schools
- Burgess Elementary School
- Saint James Middle School
- Saint James High School
Utilities
- Central Air
- Water Heater
- Cable TV Available
Additional Features
- Rear Porch
- Manufactured Home With Land
Community Details
- Association fees include common maint/repair
- The community has rules related to fencing
3D Interior and Exterior Tours
Floorplan
Map
Home Values in the Area
Average Home Value in this Area
Property History
| Date | Event | Price | List to Sale | Price per Sq Ft | Prior Sale |
|---|---|---|---|---|---|
| 10/10/2025 10/10/25 | For Sale | $265,000 | +140.9% | $158 / Sq Ft | |
| 12/18/2019 12/18/19 | Sold | $110,000 | -8.3% | $65 / Sq Ft | View Prior Sale |
| 07/29/2019 07/29/19 | For Sale | $119,900 | -- | $71 / Sq Ft |
About the Listing Agent

Since November of 2020, I've proudly served the Myrtle Beach area as a Realtor, bringing a unique perspective from my 20+ year career in law enforcement in New York. Moving to this vibrant community in 2020, I've embraced every opportunity with the same dedication and commitment that defined my previous career.
Customer service and communication are at the heart of my success. My slogan, "Why Not?" embodies my approach to life and work. With a "WHY NOT?" attitude, I eagerly welcome
Charlie's Other Listings
Source: Coastal Carolinas Association of REALTORS®
MLS Number: 2524700
- 1062 Weslin Creek Dr
- 8944 Alexander Ct
- 8627 Bragg Dr
- 1089 Weslin Creek Dr
- 1011 Weslin Creek Dr
- 154 Terracina Cir
- 4002 Edenborough Dr
- 3811 Barrington Ln
- 3821 Barrington Ln
- 2009 Chadbury Ln
- 150 Honeydew Rd
- TBD Honeydew Rd Unit 2C-7
- 2039 Chadbury Ln
- 2033 Chadbury Ln
- 3853 Barrington Ln
- 6374 David Ln
- 6362 David Ln
- 2024 Chadbury Ln
- 3004 Waterbury Ln
- TBD W Highway 707 Unit Lot D
- 210 Brunswick Place
- 5588 Daybreak Rd Unit Guest House
- 6512 Royal Pine Dr
- 6432 Sweet Gum Trail
- 6548 Laguna Point
- 344 Bayou Loop
- 1717 Boyne Dr Unit ID1329029P
- 1639 Sedgefield Dr Unit ID1329030P
- 2265 Huntingdon Dr
- 510-510 Fairwood Lakes Dr
- 8796 Chandler Dr Unit F
- 8775 Chandler Dr Unit C
- 510 Fairwood Lakes Dr Unit 19E
- 8725 Chandler Dr Unit South Lakes
- 2090 Cross Gate Blvd Unit 205
- 2040 Cross Gate Blvd Unit 204
- 2020 Cross Gate Blvd Unit ID1329045P
- 104 Leadoff Dr
- 4206 Sweetwater Blvd Unit 4206
- 386 Bumble Cir





