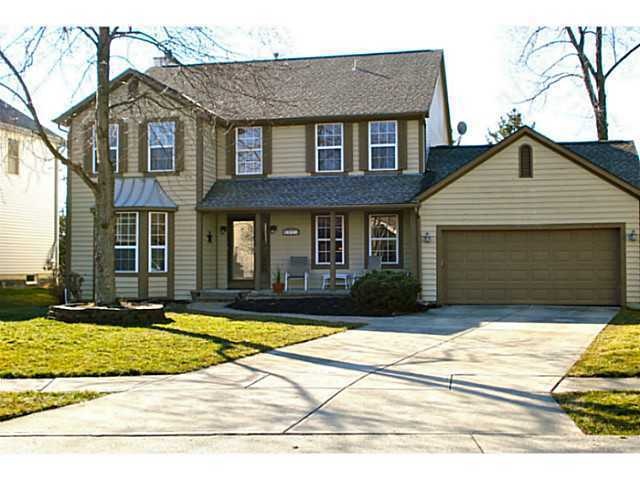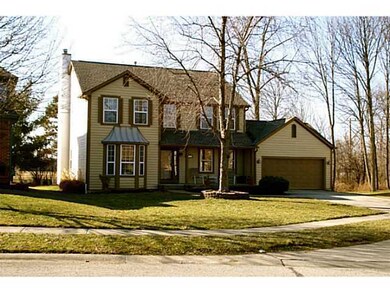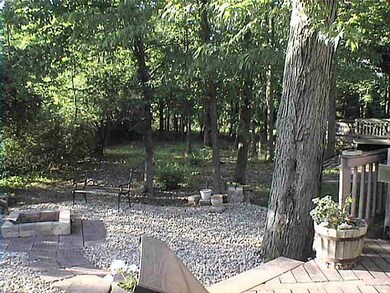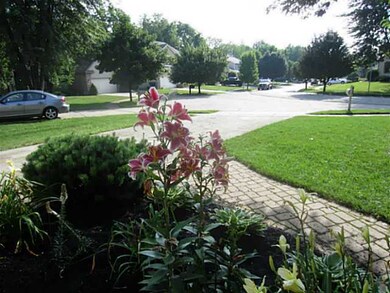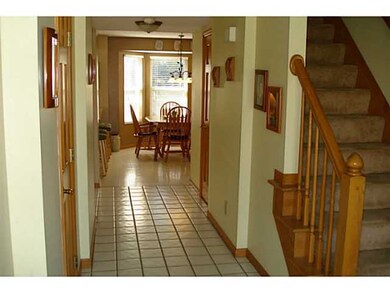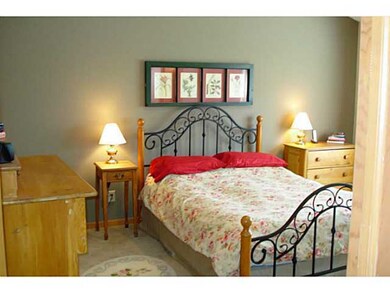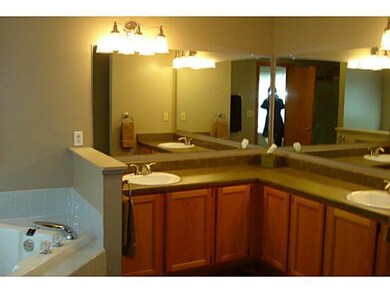
8951 Guilder St Powell, OH 43065
Highlights
- Deck
- Whirlpool Bathtub
- Patio
- Albert Chapman Elementary School Rated A
- Attached Garage
- Park
About This Home
As of June 2015This Dream Home in the Dublin School system has it all! With loads of space, this 2 story boasts a finished lower level, Den, Fireplace and large rooms throughout. The Owners Suite has a soaking tub and shower. Home sits on a wooded lot and backs to the elementary school playground.
Last Agent to Sell the Property
Jackie Stinchfield
Prudential Metrix, Realtors Listed on: 02/21/2012
Last Buyer's Agent
Daria Eley
RE/MAX Affiliates, Inc. License #0000418050
Home Details
Home Type
- Single Family
Est. Annual Taxes
- $5,529
Year Built
- Built in 1991
Lot Details
- 8,276 Sq Ft Lot
- Property has an invisible fence for dogs
Parking
- Attached Garage
Home Design
- Block Foundation
- Wood Siding
- Vinyl Siding
Interior Spaces
- 2,988 Sq Ft Home
- 2-Story Property
- Wood Burning Fireplace
- Gas Log Fireplace
- Insulated Windows
- Family Room
- Gas Range
- Laundry on main level
Bedrooms and Bathrooms
- 4 Bedrooms
- Whirlpool Bathtub
- Garden Bath
Basement
- Partial Basement
- Recreation or Family Area in Basement
Outdoor Features
- Deck
- Patio
Utilities
- Forced Air Heating and Cooling System
- Heating System Uses Gas
Listing and Financial Details
- Home warranty included in the sale of the property
- Assessor Parcel Number 590-216721
Community Details
Overview
- Property has a Home Owners Association
Recreation
- Park
- Bike Trail
Ownership History
Purchase Details
Home Financials for this Owner
Home Financials are based on the most recent Mortgage that was taken out on this home.Purchase Details
Home Financials for this Owner
Home Financials are based on the most recent Mortgage that was taken out on this home.Purchase Details
Home Financials for this Owner
Home Financials are based on the most recent Mortgage that was taken out on this home.Purchase Details
Similar Homes in Powell, OH
Home Values in the Area
Average Home Value in this Area
Purchase History
| Date | Type | Sale Price | Title Company |
|---|---|---|---|
| Survivorship Deed | $255,000 | Independent Title Box | |
| Deed | $245,500 | None Available | |
| Survivorship Deed | $176,000 | Transohio Title | |
| Deed | $143,500 | -- |
Mortgage History
| Date | Status | Loan Amount | Loan Type |
|---|---|---|---|
| Open | $242,250 | New Conventional | |
| Previous Owner | $47,000 | Unknown | |
| Previous Owner | $25,000 | Unknown | |
| Previous Owner | $178,000 | Unknown | |
| Previous Owner | $35,000 | Unknown | |
| Previous Owner | $132,000 | No Value Available |
Property History
| Date | Event | Price | Change | Sq Ft Price |
|---|---|---|---|---|
| 03/27/2025 03/27/25 | Off Market | $255,000 | -- | -- |
| 06/01/2015 06/01/15 | Sold | $255,000 | -1.9% | $96 / Sq Ft |
| 05/02/2015 05/02/15 | Pending | -- | -- | -- |
| 04/12/2015 04/12/15 | For Sale | $259,900 | +5.9% | $97 / Sq Ft |
| 04/10/2012 04/10/12 | Sold | $245,500 | -1.0% | $82 / Sq Ft |
| 03/11/2012 03/11/12 | Pending | -- | -- | -- |
| 02/21/2012 02/21/12 | For Sale | $248,000 | -- | $83 / Sq Ft |
Tax History Compared to Growth
Tax History
| Year | Tax Paid | Tax Assessment Tax Assessment Total Assessment is a certain percentage of the fair market value that is determined by local assessors to be the total taxable value of land and additions on the property. | Land | Improvement |
|---|---|---|---|---|
| 2024 | $9,077 | $150,080 | $35,000 | $115,080 |
| 2023 | $8,945 | $150,010 | $35,000 | $115,010 |
| 2022 | $6,666 | $103,880 | $17,850 | $86,030 |
| 2021 | $6,525 | $100,070 | $17,850 | $82,220 |
| 2020 | $6,486 | $100,070 | $17,850 | $82,220 |
| 2019 | $6,009 | $82,080 | $14,880 | $67,200 |
| 2018 | $5,947 | $82,080 | $14,880 | $67,200 |
| 2017 | $5,687 | $82,080 | $14,880 | $67,200 |
| 2016 | $5,826 | $80,960 | $16,140 | $64,820 |
| 2015 | $5,862 | $80,960 | $16,140 | $64,820 |
| 2014 | $5,868 | $80,960 | $16,140 | $64,820 |
| 2013 | -- | $80,955 | $16,135 | $64,820 |
Agents Affiliated with this Home
-

Seller's Agent in 2015
Daria Eley
RE/MAX
-
Andy Buss

Buyer's Agent in 2015
Andy Buss
Keller Williams Capital Ptnrs
(614) 403-2411
2 in this area
65 Total Sales
-
J
Seller's Agent in 2012
Jackie Stinchfield
Prudential Metrix, Realtors
Map
Source: Columbus and Central Ohio Regional MLS
MLS Number: 212005573
APN: 590-216721
- 8919 Shrockton St
- 2656 Sawmill Reserve Dr Unit 2656
- 2321 Worthingwoods Blvd
- 8800 Greenburg Dr
- 2268 Worthingwoods Blvd
- 4933 Emerald Lakes Blvd Unit 4903
- 503 Zion Dr
- 2194 Worthingwoods Blvd
- 2191 Smoky View Blvd
- 194 Stamford Dr
- 10705 Southwind Dr
- 2147 Summit View Rd
- 7834 Avaleen Cir N
- 2165 Millrow Loop
- 4166 Borge Way
- 4160 Bangle Ct
- 10828 Brinsworth Dr
- 2900 Jamestown Dr
- 10577 Wellington Blvd
- 3877 Oakbrook Ln
