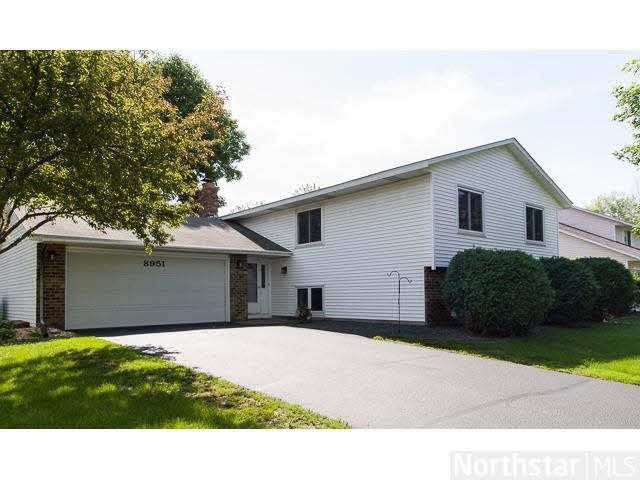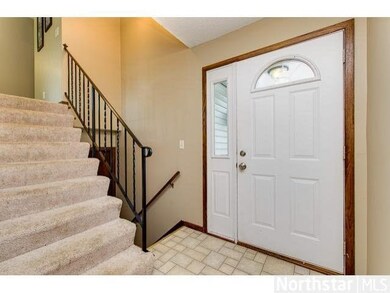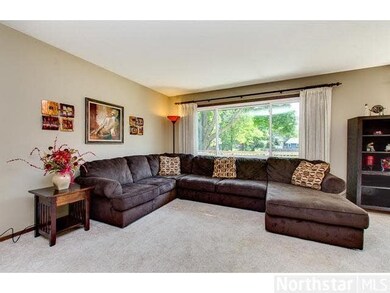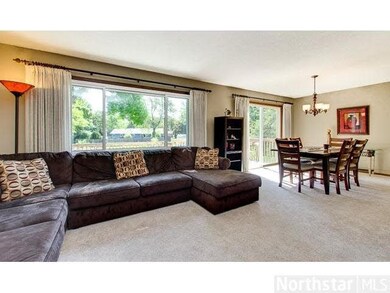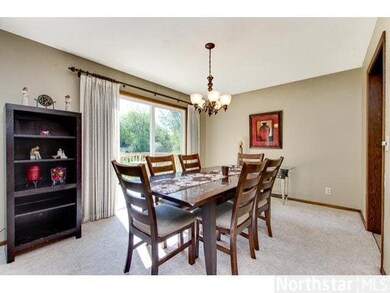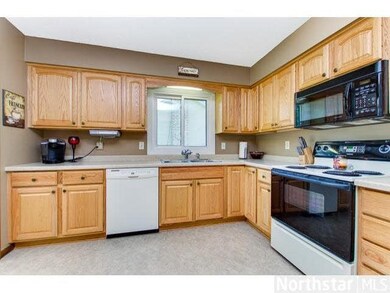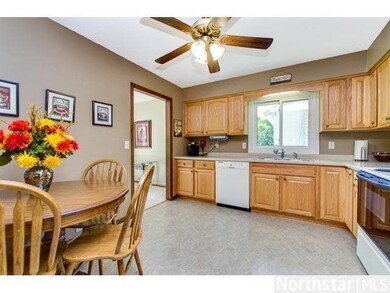
8951 Jasmine Ln S Cottage Grove, MN 55016
Highlights
- Deck
- Eat-In Kitchen
- Landscaped with Trees
- 2 Car Attached Garage
- Walk-In Closet
- 2-minute walk to Woodridge Park
About This Home
As of May 2025LOTS OF SPACE for a growing family! 5 large bedrooms, big family room with wet bar, 3 bathrooms: including a master suite. Cool deck runs the length of house. Quiet neighborhood and move-in-ready.
Last Agent to Sell the Property
Andrew McCrohan
TheMLSonline.com, Inc. Listed on: 06/06/2014
Last Buyer's Agent
Karen Schmidt
Edina Realty, Inc.
Home Details
Home Type
- Single Family
Est. Annual Taxes
- $2,605
Year Built
- Built in 1979
Lot Details
- 0.26 Acre Lot
- Lot Dimensions are 83x98x85x2
- Partially Fenced Property
- Irregular Lot
- Landscaped with Trees
Home Design
- Bi-Level Home
- Brick Exterior Construction
- Asphalt Shingled Roof
- Vinyl Siding
Interior Spaces
- Ceiling Fan
- Wood Burning Fireplace
- Dining Room
Kitchen
- Eat-In Kitchen
- Range
- Microwave
- Dishwasher
Bedrooms and Bathrooms
- 5 Bedrooms
- Walk-In Closet
- Bathroom on Main Level
Laundry
- Dryer
- Washer
Finished Basement
- Basement Fills Entire Space Under The House
- Basement Window Egress
Parking
- 2 Car Attached Garage
- Garage Door Opener
- Driveway
Outdoor Features
- Deck
Utilities
- Forced Air Heating and Cooling System
- Water Softener is Owned
Listing and Financial Details
- Assessor Parcel Number 1502721330034
Ownership History
Purchase Details
Home Financials for this Owner
Home Financials are based on the most recent Mortgage that was taken out on this home.Purchase Details
Home Financials for this Owner
Home Financials are based on the most recent Mortgage that was taken out on this home.Purchase Details
Home Financials for this Owner
Home Financials are based on the most recent Mortgage that was taken out on this home.Similar Homes in the area
Home Values in the Area
Average Home Value in this Area
Purchase History
| Date | Type | Sale Price | Title Company |
|---|---|---|---|
| Warranty Deed | $415,000 | Titlesmart | |
| Warranty Deed | $267,000 | Edina Realty Title Inc | |
| Deed | $245,400 | Bankers Title |
Mortgage History
| Date | Status | Loan Amount | Loan Type |
|---|---|---|---|
| Open | $407,483 | FHA | |
| Previous Owner | $233,000 | New Conventional | |
| Previous Owner | $242,000 | New Conventional | |
| Previous Owner | $24,540 | Credit Line Revolving | |
| Previous Owner | $196,320 | New Conventional | |
| Previous Owner | $45,000 | Future Advance Clause Open End Mortgage |
Property History
| Date | Event | Price | Change | Sq Ft Price |
|---|---|---|---|---|
| 05/12/2025 05/12/25 | Sold | $415,000 | +6.4% | $161 / Sq Ft |
| 05/05/2025 05/05/25 | Pending | -- | -- | -- |
| 04/11/2025 04/11/25 | For Sale | $390,000 | +58.9% | $151 / Sq Ft |
| 07/07/2014 07/07/14 | Sold | $245,400 | -1.8% | $95 / Sq Ft |
| 06/19/2014 06/19/14 | Pending | -- | -- | -- |
| 06/06/2014 06/06/14 | For Sale | $249,900 | -- | $97 / Sq Ft |
Tax History Compared to Growth
Tax History
| Year | Tax Paid | Tax Assessment Tax Assessment Total Assessment is a certain percentage of the fair market value that is determined by local assessors to be the total taxable value of land and additions on the property. | Land | Improvement |
|---|---|---|---|---|
| 2024 | $4,806 | $382,200 | $105,000 | $277,200 |
| 2023 | $4,806 | $386,500 | $120,000 | $266,500 |
| 2022 | $4,020 | $358,700 | $105,100 | $253,600 |
| 2021 | $3,914 | $297,900 | $87,300 | $210,600 |
| 2020 | $3,814 | $293,600 | $88,000 | $205,600 |
| 2019 | $3,620 | $278,700 | $74,000 | $204,700 |
| 2018 | $3,390 | $259,500 | $66,000 | $193,500 |
| 2017 | $3,320 | $240,400 | $60,000 | $180,400 |
| 2016 | $3,268 | $239,100 | $64,400 | $174,700 |
| 2015 | $2,884 | $210,000 | $51,900 | $158,100 |
| 2013 | -- | $193,900 | $46,200 | $147,700 |
Agents Affiliated with this Home
-
Sara Capecchi

Seller's Agent in 2025
Sara Capecchi
EXP Realty, LLC
(612) 804-9259
4 in this area
381 Total Sales
-
Derwayne Moore

Buyer's Agent in 2025
Derwayne Moore
Keller Williams Realty Integrity Lakes
(651) 331-1207
1 in this area
179 Total Sales
-
A
Seller's Agent in 2014
Andrew McCrohan
TheMLSonline.com, Inc.
-
K
Buyer's Agent in 2014
Karen Schmidt
Edina Realty, Inc.
Map
Source: REALTOR® Association of Southern Minnesota
MLS Number: 4630532
APN: 15-027-21-33-0034
- 9013 91st St S
- 9103 Jasmine Ave S
- 8689 Jenner Ln S
- The Becker Plan at Mississippi Landing
- The Barrett Plan at Mississippi Landing
- The Brookston Plan at Mississippi Landing
- The Biscay Plan at Mississippi Landing
- 8594 88th St S
- 9455 Jarrod Ave S
- 8458 Jergen Ave S
- 8640 Ira Ave S
- 8282 Iverson Ct S
- 9227 E Point Douglas Ln S
- 9714 Hillside Trail S
- 8963 Joliet Ave S
- The Bryant II Plan at Ravine Crossing
- The Rushmore Plan at Ravine Crossing
- The Cameron II Plan at Ravine Crossing
- The Finnegan Plan at Ravine Crossing
- 8761 Indahl Ave S
