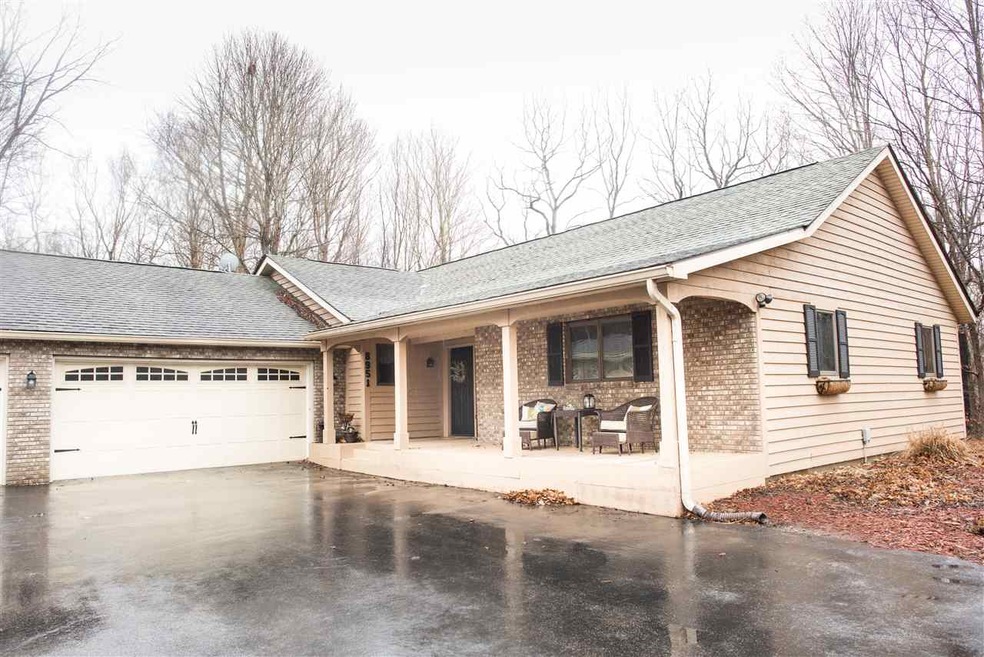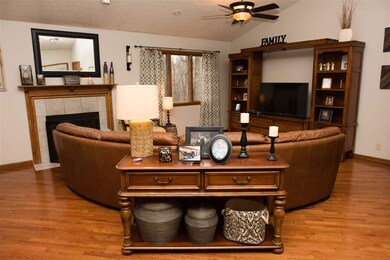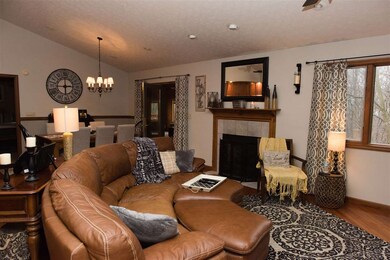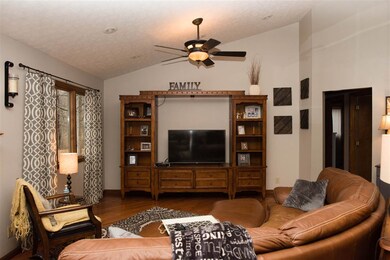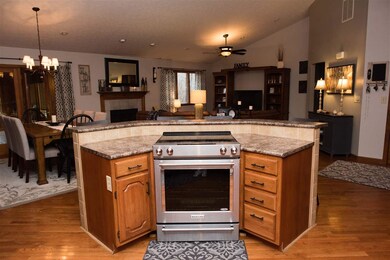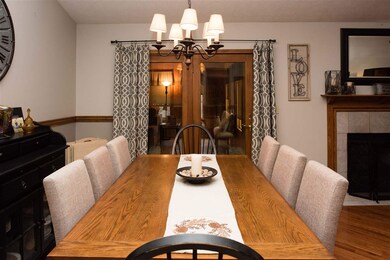
8951 Kirkridge Ln Lafayette, IN 47905
Estimated Value: $395,000 - $802,000
Highlights
- Primary Bedroom Suite
- Heavily Wooded Lot
- Backs to Open Ground
- Open Floorplan
- Ranch Style House
- Wood Flooring
About This Home
As of May 2018This is what you've been waiting for! Sprawling walk-out ranch home on 5 wooded and rolling acres with multi-level decks and pole barn. An open concept floor plan with two four season sunrooms, lots of extra parking, 2 fireplaces, effecient geothermal electric heating system, custom blinds, furnished basement with built in bookshelves, kitchenette, paver patio area, recreation room, pool table area and full bathroom. Main floor offers wood floors in living room and kitchen, built in bench and coat cubbies in mudroom area. This home is worth taking a look at!
Home Details
Home Type
- Single Family
Est. Annual Taxes
- $2,339
Year Built
- Built in 1992
Lot Details
- 5.01 Acre Lot
- Backs to Open Ground
- Rural Setting
- Landscaped
- Lot Has A Rolling Slope
- Heavily Wooded Lot
Parking
- 3 Car Attached Garage
- Heated Garage
- Garage Door Opener
- Driveway
- Off-Street Parking
Home Design
- Ranch Style House
- Walk-Out Ranch
- Brick Exterior Construction
- Poured Concrete
- Shingle Roof
- Asphalt Roof
- Vinyl Construction Material
Interior Spaces
- Open Floorplan
- Built-in Bookshelves
- Bar
- Chair Railings
- Ceiling height of 9 feet or more
- Ceiling Fan
- 2 Fireplaces
- Ventless Fireplace
- Self Contained Fireplace Unit Or Insert
- Gas Log Fireplace
- Great Room
- Workshop
- Storage In Attic
- Electric Dryer Hookup
Kitchen
- Breakfast Bar
- Electric Oven or Range
- Kitchen Island
- Laminate Countertops
- Disposal
Flooring
- Wood
- Carpet
- Tile
- Vinyl
Bedrooms and Bathrooms
- 5 Bedrooms
- Primary Bedroom Suite
- Split Bedroom Floorplan
- Walk-In Closet
- Whirlpool Bathtub
- Bathtub With Separate Shower Stall
Basement
- Walk-Out Basement
- Basement Fills Entire Space Under The House
- Fireplace in Basement
- 1 Bathroom in Basement
- 3 Bedrooms in Basement
Home Security
- Storm Doors
- Fire and Smoke Detector
Outdoor Features
- Covered patio or porch
Schools
- Dayton Elementary School
- Wainwright Middle School
- Mc Cutcheon High School
Utilities
- Forced Air Heating and Cooling System
- Geothermal Heating and Cooling
- Well
- Septic System
- Cable TV Available
Community Details
- Kirkridge Bluff Subdivision
- Community Fire Pit
Listing and Financial Details
- Assessor Parcel Number 79-12-10-400-004.000-012
Ownership History
Purchase Details
Home Financials for this Owner
Home Financials are based on the most recent Mortgage that was taken out on this home.Purchase Details
Home Financials for this Owner
Home Financials are based on the most recent Mortgage that was taken out on this home.Purchase Details
Similar Homes in Lafayette, IN
Home Values in the Area
Average Home Value in this Area
Purchase History
| Date | Buyer | Sale Price | Title Company |
|---|---|---|---|
| Dorton Rosemary | -- | -- | |
| Mccammon John B | -- | -- | |
| Vanderbilt Mortgage & Finance Inc | $264,000 | -- |
Mortgage History
| Date | Status | Borrower | Loan Amount |
|---|---|---|---|
| Open | Dorton Rosemary | $325,600 | |
| Closed | Dorton Rosemary | $299,552 | |
| Previous Owner | Mccammon John B | $25,000 | |
| Previous Owner | Mccammon Heidi B | $217,000 | |
| Previous Owner | Mccammon John B | $20,000 | |
| Previous Owner | Mccammon John B | $230,000 | |
| Previous Owner | Mccammon John B | $232,800 |
Property History
| Date | Event | Price | Change | Sq Ft Price |
|---|---|---|---|---|
| 05/14/2018 05/14/18 | Sold | $368,000 | -1.8% | $86 / Sq Ft |
| 03/04/2018 03/04/18 | Pending | -- | -- | -- |
| 02/16/2018 02/16/18 | For Sale | $374,900 | -- | $88 / Sq Ft |
Tax History Compared to Growth
Tax History
| Year | Tax Paid | Tax Assessment Tax Assessment Total Assessment is a certain percentage of the fair market value that is determined by local assessors to be the total taxable value of land and additions on the property. | Land | Improvement |
|---|---|---|---|---|
| 2024 | $2,947 | $411,100 | $68,700 | $342,400 |
| 2023 | $2,947 | $389,700 | $68,700 | $321,000 |
| 2022 | $2,842 | $349,700 | $68,700 | $281,000 |
| 2021 | $2,741 | $336,300 | $68,700 | $267,600 |
| 2020 | $2,517 | $324,800 | $68,700 | $256,100 |
| 2019 | $2,622 | $338,800 | $68,700 | $270,100 |
| 2018 | $2,550 | $335,700 | $68,700 | $267,000 |
| 2017 | $2,404 | $314,400 | $68,700 | $245,700 |
| 2016 | $2,339 | $309,400 | $68,700 | $240,700 |
| 2014 | $2,347 | $312,700 | $68,700 | $244,000 |
| 2013 | $2,304 | $293,300 | $68,700 | $224,600 |
Agents Affiliated with this Home
-
Shannon Smeltz

Seller's Agent in 2018
Shannon Smeltz
eXp Realty, LLC
(765) 714-8262
103 Total Sales
-
Kent Brewer

Buyer's Agent in 2018
Kent Brewer
Indiana Integrity REALTORS
(765) 532-5572
44 Total Sales
Map
Source: Indiana Regional MLS
MLS Number: 201806029
APN: 79-12-10-400-004.000-012
- 8816 State Road 38 E
- 9600 E 450 S
- 2914 Mariposa Ln
- 7660 Beth Ann Ln
- 2916 Mariposa Ln
- 3583 Collier Dr
- 3584 Collier Dr
- 3508 Collier Dr
- 2910 Mariposa Ln
- 2908 Mariposa Ln
- 3490 Goris Dr
- 3474 Goris Dr
- 2926 Mariposa Ln
- 2922 Mariposa Ln
- 757 South St
- 2928 Mariposa Ln
- 2924 Mariposa Ln
- 7330 Preflight Path
- 253 Conjunction St
- 281 Dayton Rd
- 8951 Kirkridge Ln
- 8951 Kirkridge Ln
- 8950 Kirkridge Ln
- 8911 Kirkridge Ln
- 8866 E 375 S
- 3712 S 900 E
- 8900 Kirkridge Ln
- 8800 E 375 S
- 8851 Kirkridge Ln
- 8850 Kirkridge Ln
- 3810 S 900 E
- 8736 E 375 S
- 3535 S 900 E
- 3727 S 900 E
- 8811 E 375 S
- 8801 Kirkridge Ln
- 8929 State Road 38 E
- 3812 S 900 E
- 8727 E 375 S
- 8800 Kirkridge Ln
