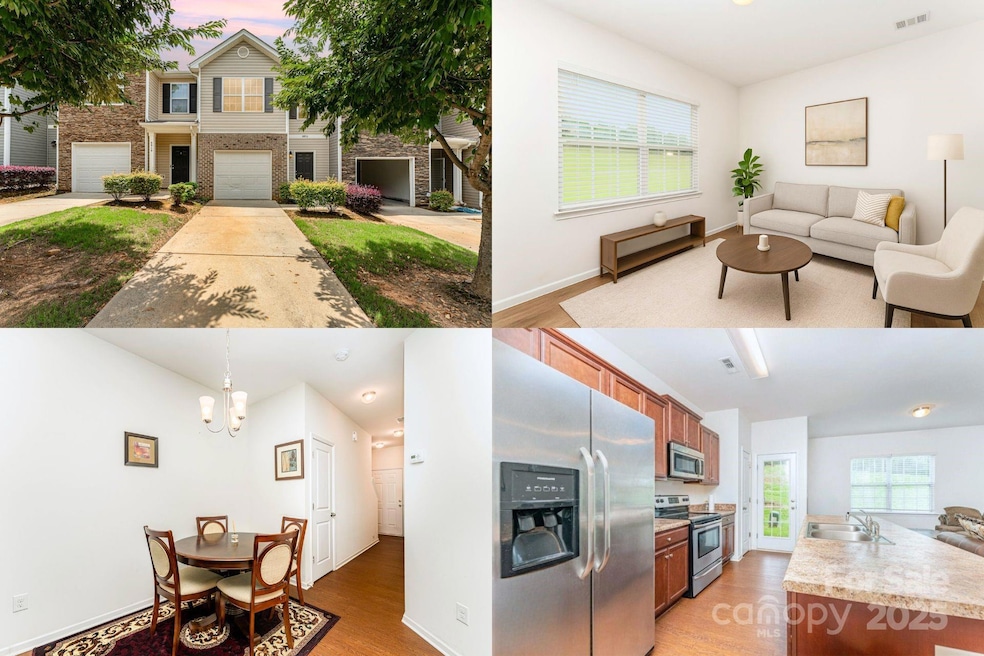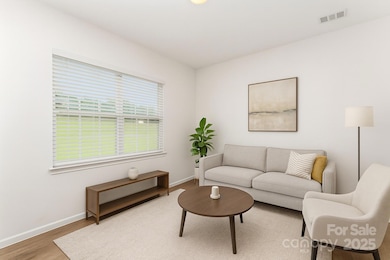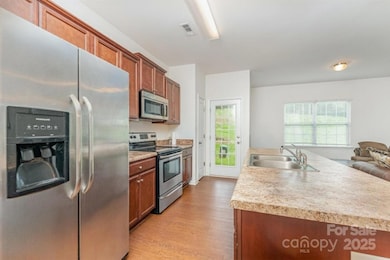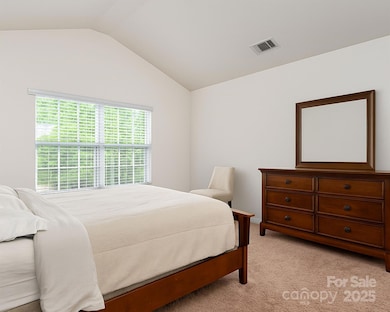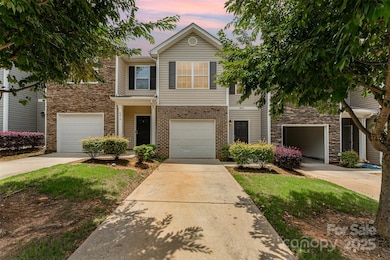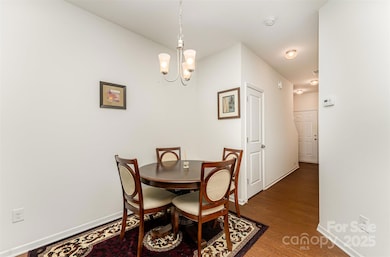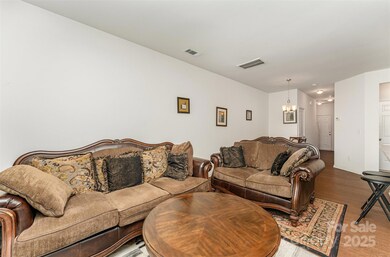8953 Bradstreet Commons Way Charlotte, NC 28215
Silverwood NeighborhoodEstimated payment $1,750/month
Highlights
- Open Floorplan
- Rear Porch
- Breakfast Bar
- Traditional Architecture
- 1 Car Attached Garage
- Kitchen Island
About This Home
Enjoy easy living and everyday convenience in this beautifully maintained townhome. The main level features a layout where the family room flows seamlessly into the kitchen and dining area—perfect for weeknight meals, game days, or entertaining. Abundant natural light and tall sightlines create a warm, connected feel throughout. Upstairs, the owner’s suite offers a peaceful retreat, while two additional bedrooms and a full hall bath provide flexibility for guests, a home office, or hobbies. Step outside to a backyard patio ideal for morning coffee, evening grilling, or simply relaxing. Thoughtful storage, a practical floor plan, and well-kept community surroundings make daily life effortless. Conveniently located near schools, shopping, dining, and major routes including I-85 and I-485, this move-in-ready townhome perfectly blends suburban calm with urban access. Schedule your private tour today!
Listing Agent
Keller Williams South Park Brokerage Email: kbernard@empowerhome.com License #259162 Listed on: 06/18/2025

Co-Listing Agent
Keller Williams South Park Brokerage Email: kbernard@empowerhome.com License #271749
Townhouse Details
Home Type
- Townhome
Year Built
- Built in 2017
HOA Fees
- $136 Monthly HOA Fees
Parking
- 1 Car Attached Garage
- Driveway
Home Design
- Traditional Architecture
- Entry on the 1st floor
- Brick Exterior Construction
- Slab Foundation
- Architectural Shingle Roof
- Vinyl Siding
Interior Spaces
- 2-Story Property
- Open Floorplan
- Pull Down Stairs to Attic
- Laundry on upper level
Kitchen
- Breakfast Bar
- Electric Range
- Microwave
- Plumbed For Ice Maker
- Dishwasher
- Kitchen Island
- Disposal
Flooring
- Carpet
- Laminate
- Vinyl
Bedrooms and Bathrooms
- 3 Bedrooms
Outdoor Features
- Rear Porch
Schools
- Reedy Creek Elementary School
- Northridge Middle School
- Rocky River High School
Utilities
- Central Heating and Cooling System
- Heating System Uses Natural Gas
- Electric Water Heater
- Fiber Optics Available
- Cable TV Available
Community Details
- Hawthorne Management Company Association
- Crossley Village Subdivision
Listing and Financial Details
- Assessor Parcel Number 111-026-64
Map
Home Values in the Area
Average Home Value in this Area
Tax History
| Year | Tax Paid | Tax Assessment Tax Assessment Total Assessment is a certain percentage of the fair market value that is determined by local assessors to be the total taxable value of land and additions on the property. | Land | Improvement |
|---|---|---|---|---|
| 2025 | -- | $263,800 | $60,000 | $203,800 |
| 2024 | -- | $263,800 | $60,000 | $203,800 |
| 2023 | $1,979 | $263,800 | $60,000 | $203,800 |
| 2022 | $1,507 | $152,100 | $30,000 | $122,100 |
| 2021 | $1,507 | $152,100 | $30,000 | $122,100 |
| 2020 | $1,507 | $152,100 | $30,000 | $122,100 |
| 2019 | $1,501 | $152,100 | $30,000 | $122,100 |
| 2018 | $1,442 | $16,200 | $16,200 | $0 |
| 2017 | $210 | $16,200 | $16,200 | $0 |
Property History
| Date | Event | Price | List to Sale | Price per Sq Ft |
|---|---|---|---|---|
| 06/18/2025 06/18/25 | For Sale | $275,000 | -- | $182 / Sq Ft |
Purchase History
| Date | Type | Sale Price | Title Company |
|---|---|---|---|
| Special Warranty Deed | $148,500 | None Available | |
| Warranty Deed | $284,500 | None Available |
Source: Canopy MLS (Canopy Realtor® Association)
MLS Number: 4268310
APN: 111-026-64
- 9843 Drawbridge Dr
- 8502 Mansell Ct
- 9339 Bradstreet Commons Way Unit 25
- 5436 Hughesdale Dr
- 1036 BraMcOte Ln
- 4217 Jones Creek Ln
- 11121 Nolet Ct
- 4115 Stockbrook Dr
- 9132 Colwick Hill Ln
- 7105 Lenton Rd
- 9022 Colwick Hill Rd
- 6007 Shortleaf Pine Ct
- 10436 Gold Pan Rd
- 14038 Pinyon Pine Ln Unit 407
- 8432 Spirea Ct
- 8925 Harrisburg Rd
- 8112 Cambridge Commons Dr
- 8412 Bristol Ford Place
- 9832 Harrisburg Rd
- 10630 Bradstreet Commons Way
- 9056 Bradstreet Commons Way
- 9612 Hamel St
- 9620 Hamel St
- 8204 Williams Farm Dr
- 7325 Brawley Wood Ct
- 9331 Bradstreet Commons Way
- 9529 Bradstreet Commons Way
- 9812 Wardley Dr
- 8151 Deodora Cedar Ln
- 7702 Mccarron Way
- 10540 Gold Pan Rd
- 10422 Bradstreet Commons Way
- 8618 Sawleaf Ct
- 7844 Paper Birch Dr
- 6014 Fiddleleaf Ct
- 7563 Monarch Birch Ln
- 11033 Sandboar St
- 8523 Lockerbie Ln
- 13945 Pinyon Pine Ln
- 10509 Brawley Ln
