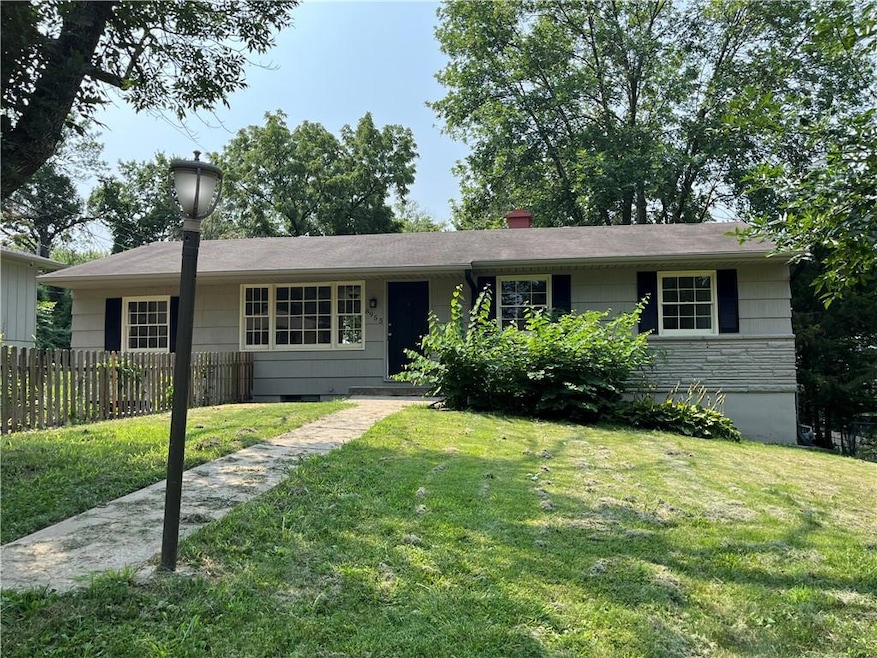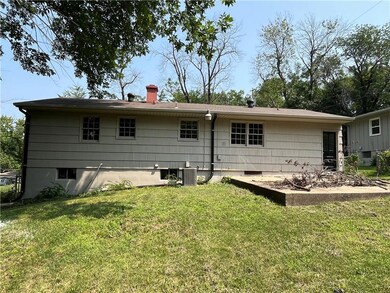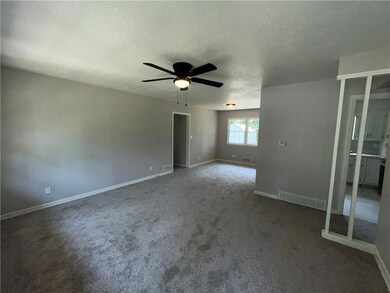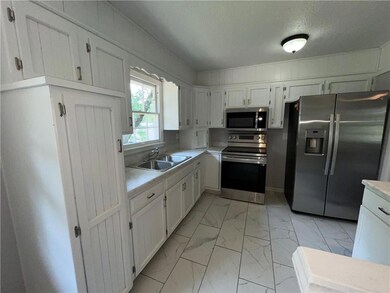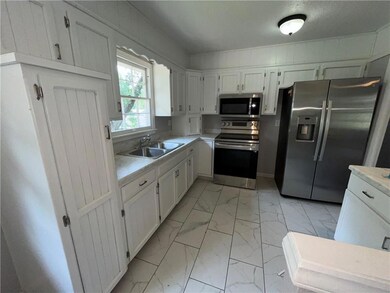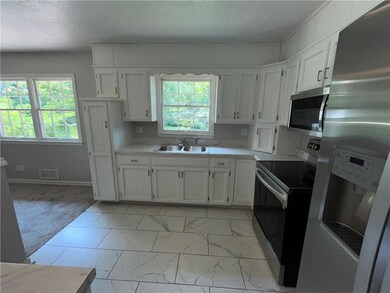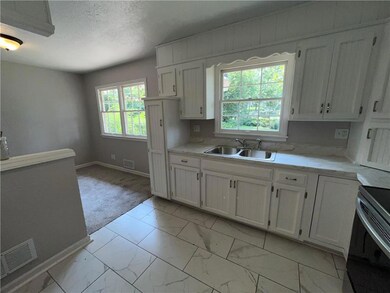
8955 E 54th St Raytown, MO 64133
Highlights
- Raised Ranch Architecture
- No HOA
- 1 Car Attached Garage
- Wood Flooring
- Den
- Forced Air Heating and Cooling System
About This Home
As of October 2024Completely remodeled home with 4 bedrooms and 2 baths. Kitchen has new paint, tile, countertops, and stainless steel appliances. The bathrooms are updated with one having a tub/shower combo and the other a shower. Garage is in the basement and the full basement is unfinished. Huge backyard with concrete patio and large wooden shed.
Last Agent to Sell the Property
EXP Realty LLC Brokerage Phone: 816-560-3585 License #2012042329 Listed on: 07/26/2024

Home Details
Home Type
- Single Family
Est. Annual Taxes
- $1,671
Year Built
- Built in 1960
Parking
- 1 Car Attached Garage
Home Design
- Raised Ranch Architecture
- Traditional Architecture
- Composition Roof
- Lap Siding
Interior Spaces
- 1,176 Sq Ft Home
- Family Room
- Combination Dining and Living Room
- Den
Flooring
- Wood
- Wall to Wall Carpet
- Ceramic Tile
Bedrooms and Bathrooms
- 4 Bedrooms
- 2 Full Bathrooms
Basement
- Basement Fills Entire Space Under The House
- Sump Pump
- Laundry in Basement
Additional Features
- 0.35 Acre Lot
- City Lot
- Forced Air Heating and Cooling System
Community Details
- No Home Owners Association
- Nance's 5Th Addition Subdivision
Listing and Financial Details
- Assessor Parcel Number 32-820-12-03-00-0-00-000
- $0 special tax assessment
Ownership History
Purchase Details
Home Financials for this Owner
Home Financials are based on the most recent Mortgage that was taken out on this home.Purchase Details
Home Financials for this Owner
Home Financials are based on the most recent Mortgage that was taken out on this home.Purchase Details
Purchase Details
Home Financials for this Owner
Home Financials are based on the most recent Mortgage that was taken out on this home.Purchase Details
Purchase Details
Purchase Details
Home Financials for this Owner
Home Financials are based on the most recent Mortgage that was taken out on this home.Purchase Details
Purchase Details
Home Financials for this Owner
Home Financials are based on the most recent Mortgage that was taken out on this home.Similar Homes in the area
Home Values in the Area
Average Home Value in this Area
Purchase History
| Date | Type | Sale Price | Title Company |
|---|---|---|---|
| Warranty Deed | -- | Alliance Nationwide Title | |
| Warranty Deed | -- | Stewart Title | |
| Quit Claim Deed | -- | None Available | |
| Corporate Deed | -- | None Available | |
| Trustee Deed | $60,494 | None Available | |
| Special Warranty Deed | -- | None Available | |
| Special Warranty Deed | -- | First American Title Co | |
| Trustee Deed | $95,486 | Continental Title Company | |
| Warranty Deed | -- | Chicago Title Co |
Mortgage History
| Date | Status | Loan Amount | Loan Type |
|---|---|---|---|
| Open | $7,658 | No Value Available | |
| Open | $191,468 | FHA | |
| Previous Owner | $136,500 | New Conventional | |
| Previous Owner | $37,370 | Unknown | |
| Previous Owner | $72,173 | New Conventional | |
| Previous Owner | $61,050 | Purchase Money Mortgage | |
| Closed | $15,270 | No Value Available |
Property History
| Date | Event | Price | Change | Sq Ft Price |
|---|---|---|---|---|
| 07/17/2025 07/17/25 | For Sale | $245,000 | +32.5% | $208 / Sq Ft |
| 10/21/2024 10/21/24 | Sold | -- | -- | -- |
| 09/14/2024 09/14/24 | Pending | -- | -- | -- |
| 09/09/2024 09/09/24 | Price Changed | $184,900 | -2.6% | $157 / Sq Ft |
| 08/13/2024 08/13/24 | Price Changed | $189,900 | -2.6% | $161 / Sq Ft |
| 07/26/2024 07/26/24 | For Sale | $194,900 | +69.5% | $166 / Sq Ft |
| 05/30/2024 05/30/24 | Sold | -- | -- | -- |
| 05/15/2024 05/15/24 | Pending | -- | -- | -- |
| 05/11/2024 05/11/24 | For Sale | $115,000 | -- | $98 / Sq Ft |
Tax History Compared to Growth
Tax History
| Year | Tax Paid | Tax Assessment Tax Assessment Total Assessment is a certain percentage of the fair market value that is determined by local assessors to be the total taxable value of land and additions on the property. | Land | Improvement |
|---|---|---|---|---|
| 2024 | $1,671 | $18,649 | $4,397 | $14,252 |
| 2023 | $1,671 | $18,649 | $2,681 | $15,968 |
| 2022 | $1,197 | $12,730 | $4,023 | $8,707 |
| 2021 | $1,202 | $12,730 | $4,023 | $8,707 |
| 2020 | $1,351 | $14,179 | $4,023 | $10,156 |
| 2019 | $1,344 | $14,179 | $4,023 | $10,156 |
| 2018 | $1,130 | $12,340 | $3,501 | $8,839 |
| 2017 | $996 | $12,340 | $3,501 | $8,839 |
| 2016 | $996 | $10,941 | $2,740 | $8,201 |
| 2014 | $977 | $10,623 | $2,660 | $7,963 |
Agents Affiliated with this Home
-
Ma Del Pilar Sasso
M
Seller's Agent in 2025
Ma Del Pilar Sasso
RE/MAX PROFESSIONALS
(816) 341-7778
1 in this area
69 Total Sales
-
Chad Novotny

Seller's Agent in 2024
Chad Novotny
EXP Realty LLC
(816) 560-3585
4 in this area
126 Total Sales
-
Doug Petty

Seller's Agent in 2024
Doug Petty
Realty Executives
(816) 519-1535
10 in this area
73 Total Sales
Map
Source: Heartland MLS
MLS Number: 2501442
APN: 32-820-12-03-00-0-00-000
- 5317 Hunter St
- 5207 Blue Ridge Cut Off N A
- 8916 E 57th St
- 8617 E 52nd St
- 8719 E 57th St
- 5725 Blue Ridge Cut Off N A
- 5119 Booth Ave
- 5824 Hunter Ct
- 5826 Hunter Ct
- 5046 Raytown Rd
- 5117 Booth Ave
- 5805 Laurel Ave
- 5737 Elm Ave
- 5409 Rinker Rd
- 4818 Blue Ridge Cutoff
- 4816 Blue Ridge Cutoff
- 9100 E 59th St
- 8717 E 50th St
- 8625 E 58th St
- 8854 E 59th Terrace
