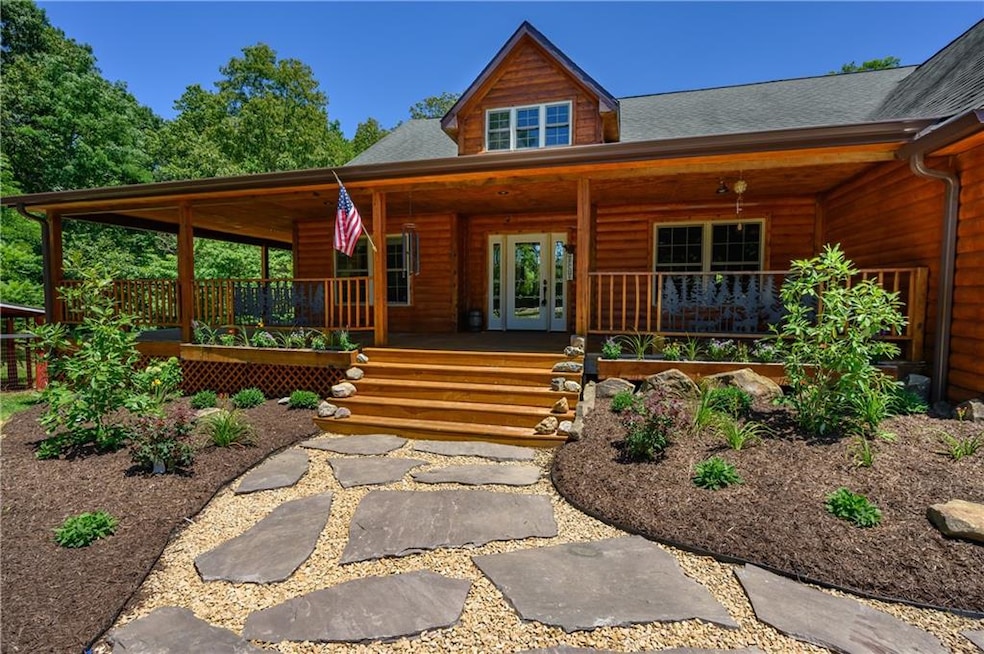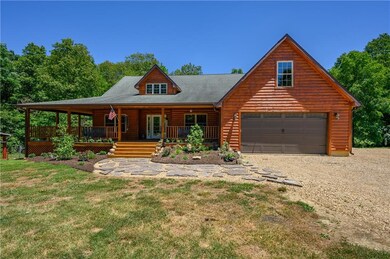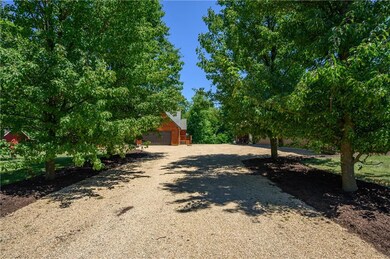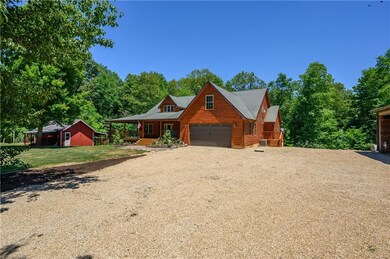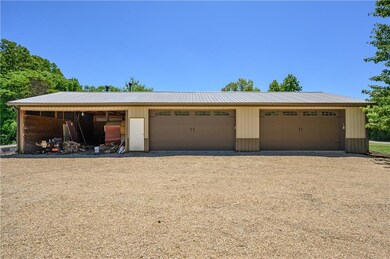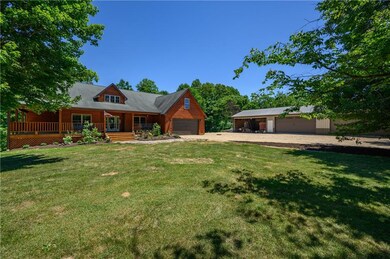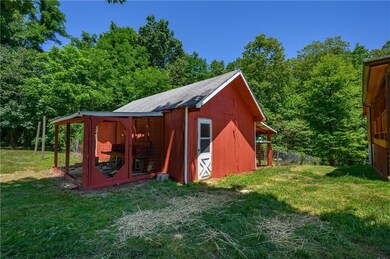
8955 Grandview Rd Columbus, IN 47201
Highlights
- Wood Burning Stove
- Wood Flooring
- Log Cabin
- Vaulted Ceiling
- Pole Barn
- Formal Dining Room
About This Home
As of November 2022You will love relaxing on your peaceful porch overlooking your 5 acres of woods and wildlife and part of a shared pond! The privacy of this setting is unbelievable yet less than 20 minutes from downtown Columbus. Sunlight floods into this home from the massive amount of oversized windows and the home's open concept. This winter gather around the warm fireplace with the custom stone wall. The just finished basement provides more than enough living areas. Are you a car fanatic? Then let's talk about the out building - it is 72x30 with 6 inch, insulated floors (1500' of PEX running through it if you want to heat it), plumbed for a sink, and there is a full length trench drain! More photos coming Wednesday
Last Agent to Sell the Property
Tom Endicott
Keller Williams Indy Metro NE Listed on: 07/08/2022

Last Buyer's Agent
Patricia McCormick
Trueblood Real Estate

Home Details
Home Type
- Single Family
Est. Annual Taxes
- $1,642
Year Built
- Built in 2010
Lot Details
- 5 Acre Lot
- Property has an invisible fence for dogs
Parking
- 2 Car Attached Garage
- Gravel Driveway
Home Design
- Log Cabin
- Concrete Perimeter Foundation
Interior Spaces
- 1-Story Property
- Vaulted Ceiling
- Wood Burning Stove
- Self Contained Fireplace Unit Or Insert
- Thermal Windows
- Great Room with Fireplace
- Formal Dining Room
- Finished Basement
- Walk-Out Basement
- Attic Access Panel
- Fire and Smoke Detector
Kitchen
- Double Oven
- Electric Cooktop
- Built-In Microwave
- Dishwasher
Flooring
- Wood
- Carpet
- Vinyl Plank
Bedrooms and Bathrooms
- 3 Bedrooms
- Walk-In Closet
Outdoor Features
- Pole Barn
- Outdoor Storage
Utilities
- Forced Air Heating and Cooling System
- Septic Tank
- High Speed Internet
Community Details
- Brown County Subdivision
Listing and Financial Details
- Assessor Parcel Number 070909400148000003
Ownership History
Purchase Details
Home Financials for this Owner
Home Financials are based on the most recent Mortgage that was taken out on this home.Purchase Details
Home Financials for this Owner
Home Financials are based on the most recent Mortgage that was taken out on this home.Similar Homes in Columbus, IN
Home Values in the Area
Average Home Value in this Area
Purchase History
| Date | Type | Sale Price | Title Company |
|---|---|---|---|
| Warranty Deed | -- | -- | |
| Deed | $269,000 | -- |
Mortgage History
| Date | Status | Loan Amount | Loan Type |
|---|---|---|---|
| Previous Owner | $0 | Credit Line Revolving | |
| Previous Owner | $170,500 | Stand Alone Refi Refinance Of Original Loan | |
| Previous Owner | $162,000 | New Conventional | |
| Previous Owner | $14,000 | New Conventional | |
| Previous Owner | $144,000 | New Conventional | |
| Previous Owner | $20,000 | Credit Line Revolving |
Property History
| Date | Event | Price | Change | Sq Ft Price |
|---|---|---|---|---|
| 11/21/2022 11/21/22 | Sold | $530,000 | -1.1% | $87 / Sq Ft |
| 11/05/2022 11/05/22 | Pending | -- | -- | -- |
| 10/21/2022 10/21/22 | Price Changed | $535,900 | -1.7% | $88 / Sq Ft |
| 09/23/2022 09/23/22 | Price Changed | $545,000 | -5.2% | $90 / Sq Ft |
| 09/09/2022 09/09/22 | Price Changed | $575,000 | -4.2% | $95 / Sq Ft |
| 09/02/2022 09/02/22 | For Sale | $599,900 | +13.2% | $99 / Sq Ft |
| 08/07/2022 08/07/22 | Off Market | $530,000 | -- | -- |
| 08/07/2022 08/07/22 | Pending | -- | -- | -- |
| 07/21/2022 07/21/22 | Price Changed | $599,900 | -4.0% | $99 / Sq Ft |
| 07/18/2022 07/18/22 | Price Changed | $625,000 | -3.8% | $103 / Sq Ft |
| 07/08/2022 07/08/22 | For Sale | $650,000 | +22.6% | $107 / Sq Ft |
| 07/08/2022 07/08/22 | Off Market | $530,000 | -- | -- |
| 04/25/2014 04/25/14 | Sold | $269,000 | +12.1% | $49 / Sq Ft |
| 03/17/2014 03/17/14 | Pending | -- | -- | -- |
| 02/28/2014 02/28/14 | For Sale | $239,900 | -- | $44 / Sq Ft |
Tax History Compared to Growth
Tax History
| Year | Tax Paid | Tax Assessment Tax Assessment Total Assessment is a certain percentage of the fair market value that is determined by local assessors to be the total taxable value of land and additions on the property. | Land | Improvement |
|---|---|---|---|---|
| 2024 | $5,267 | $590,200 | $64,900 | $525,300 |
| 2023 | $5,242 | $543,200 | $50,000 | $493,200 |
| 2022 | $1,778 | $418,700 | $45,000 | $373,700 |
| 2021 | $1,643 | $359,600 | $45,000 | $314,600 |
| 2020 | $1,430 | $335,600 | $37,500 | $298,100 |
| 2019 | $1,355 | $322,600 | $37,500 | $285,100 |
| 2018 | $1,701 | $323,600 | $37,500 | $286,100 |
| 2017 | $1,624 | $303,000 | $37,500 | $265,500 |
| 2016 | $1,464 | $294,600 | $37,500 | $257,100 |
| 2014 | $884 | $329,400 | $37,500 | $291,900 |
| 2013 | $884 | $323,300 | $37,500 | $285,800 |
Agents Affiliated with this Home
-
T
Seller's Agent in 2022
Tom Endicott
Keller Williams Indy Metro NE
-
P
Buyer's Agent in 2022
Patricia McCormick
Trueblood Real Estate
-
C
Seller's Agent in 2014
Carolyn Rudicel
Berkshire Hathaway Home
-

Buyer's Agent in 2014
Kim Alexander
Keller Williams Indy Metro NE
(317) 575-9940
211 Total Sales
Map
Source: MIBOR Broker Listing Cooperative®
MLS Number: 21868273
APN: 07-09-09-400-148.000-003
- 2886 W Whitehorse Rd
- 2882 S Whitehorse Rd
- 13555 Bellsville Pike
- 13299 W Wildflower Dr
- 8082 Grandview Rd
- #2 Bellsville Pike
- 13421 Bellsville Pike
- 5181 S Poplar Dr
- 3750 S Whitehorse Rd
- 0 W Bellsville Pike Unit MBR22023619
- 7116 Grandview Rd
- 4120 S Summit Ln
- 4161 S Summit Ln
- 6688 Bellsville Pike
- 11741 W Grandview Dr
- 11291 W Grandview Dr
- 11271 W Grandview Dr
- 11911 W Grandview Dr
- 14605 W Becks Grove Rd
- 8009 Rinnie Seitz Rd
