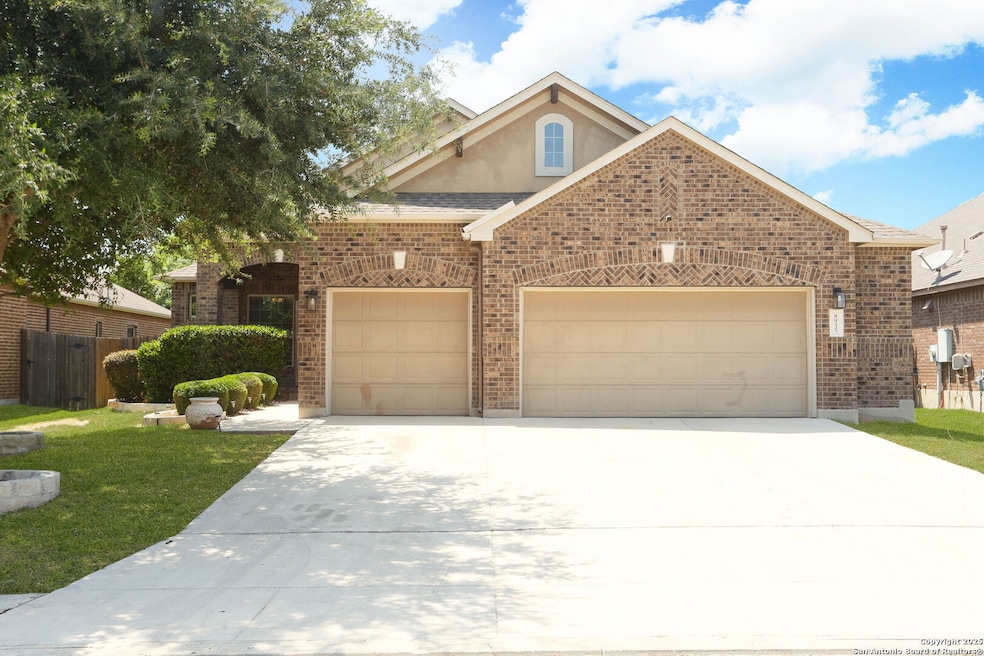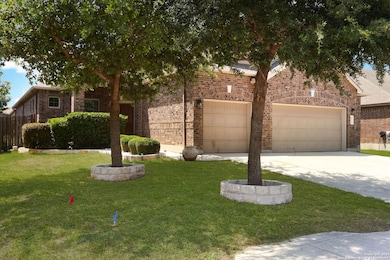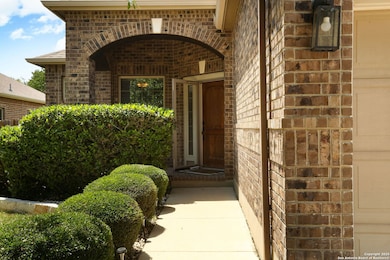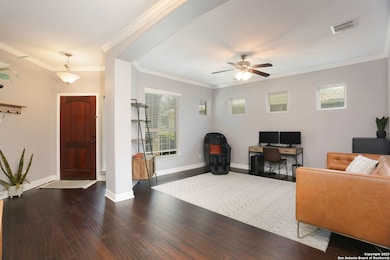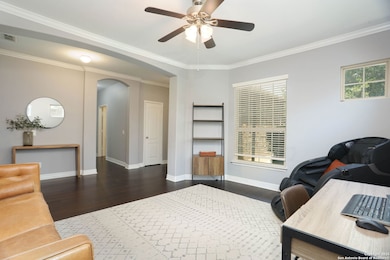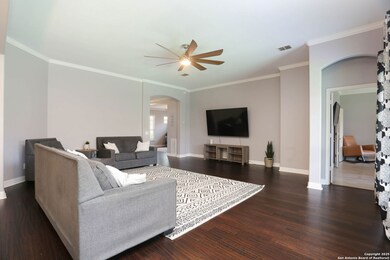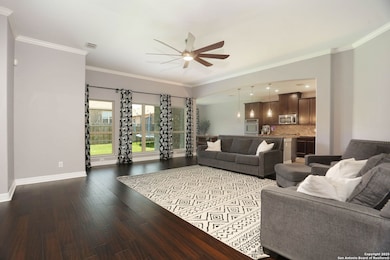
8955 Highland Dawn San Antonio, TX 78233
Remuda Ranch NeighborhoodEstimated payment $2,948/month
Total Views
2,152
4
Beds
3
Baths
2,814
Sq Ft
$147
Price per Sq Ft
Highlights
- Two Living Areas
- Community Pool
- Eat-In Kitchen
- Game Room
- Covered Patio or Porch
- Walk-In Closet
About This Home
A fantastic home featuring 4 bedrooms and 3 bathrooms, complete with an oversized 3-car garage and abundant natural light. The open concept layout showcases a kitchen with an oversized island, ample cabinet storage, granite countertops, and stainless-steel appliances. Home has a large game room, one bedroom and a full bathroom upstairs! Large primary room with tray ceiling! Primary bath has a huge walk in shower, double vanity and framed mirror! Don't miss this one and schedule your showing today!
Home Details
Home Type
- Single Family
Est. Annual Taxes
- $7,858
Year Built
- Built in 2013
Lot Details
- 7,405 Sq Ft Lot
- Fenced
HOA Fees
- $50 Monthly HOA Fees
Parking
- 3 Car Garage
Home Design
- Brick Exterior Construction
- Slab Foundation
- Composition Roof
- Roof Vent Fans
- Masonry
- Stucco
Interior Spaces
- 2,814 Sq Ft Home
- Property has 2 Levels
- Ceiling Fan
- Window Treatments
- Two Living Areas
- Game Room
Kitchen
- Eat-In Kitchen
- Built-In Oven
- Gas Cooktop
- Microwave
- Ice Maker
- Dishwasher
- Disposal
Flooring
- Ceramic Tile
- Vinyl
Bedrooms and Bathrooms
- 4 Bedrooms
- Walk-In Closet
- 3 Full Bathrooms
Laundry
- Laundry on main level
- Washer Hookup
Outdoor Features
- Covered Patio or Porch
Schools
- Folks Middle School
Utilities
- Central Heating and Cooling System
- Heating System Uses Natural Gas
- Cable TV Available
Listing and Financial Details
- Legal Lot and Block 12 / 18
- Assessor Parcel Number 044503180120
Community Details
Overview
- $300 HOA Transfer Fee
- Spectrum Association Mgmt Association
- Built by Jeffrey Harrison Homes
- Remuda Ranch Subdivision
- Mandatory home owners association
Recreation
- Community Pool
- Park
Map
Create a Home Valuation Report for This Property
The Home Valuation Report is an in-depth analysis detailing your home's value as well as a comparison with similar homes in the area
Home Values in the Area
Average Home Value in this Area
Property History
| Date | Event | Price | Change | Sq Ft Price |
|---|---|---|---|---|
| 08/04/2025 08/04/25 | Price Changed | $415,000 | -3.4% | $147 / Sq Ft |
| 06/25/2025 06/25/25 | Price Changed | $429,500 | -2.3% | $153 / Sq Ft |
| 05/23/2025 05/23/25 | For Sale | $439,500 | -- | $156 / Sq Ft |
Source: San Antonio Board of REALTORS®
Similar Homes in San Antonio, TX
Source: San Antonio Board of REALTORS®
MLS Number: 1869558
Nearby Homes
- 8954 Highland Star
- 8930 High Branch
- 8919 Monument Parke
- 9035 Monument Parke
- 13408 Drop Seed
- 9302 Cord Grass
- 13415 Wild Rye
- 9348 Remuda Path
- 8846 Chavez Path
- 12942 Irvin Path
- 9227 Savoy Sands
- 12933 Lilly Pass
- 12918 Lilly Pass
- 8603 Angelina Parke
- 12918 Irvin Path
- 13341 Bearded Flat
- 13323 Spike Rush
- 8470 Buckhorn Parke
- 12923 Irvin Path
- 8808 Chavez Path
- 12930 Lilly Pass
- 13315 Spike Rush
- 13350 Bearded Flat
- 9522 Cord Grass
- 9627 Baytown Coast
- 13514 Petty Run
- 13129 Needle Grass
- 9510 Bicknell Sedge
- 13624 Mcbride Bend
- 9507 Garrison Way
- 9712 Moon Shine
- 13616 Lindale Springs
- 13306 Needle Grass
- 9729 Novacek Blvd
- 9430 Salers Springs
- 13322 Colorado Parke
- 13410 Colorado Parke
- 9910 Baytown Coast
- 9415 Salers Springs
- 9447 Witten Dr
