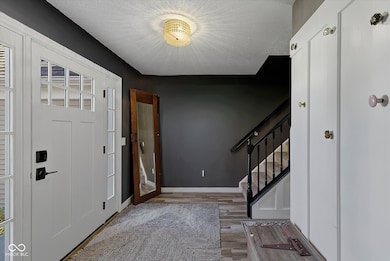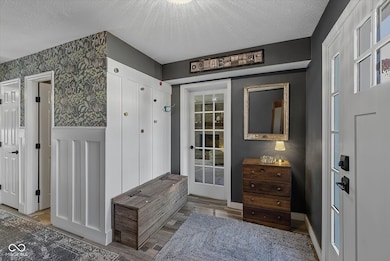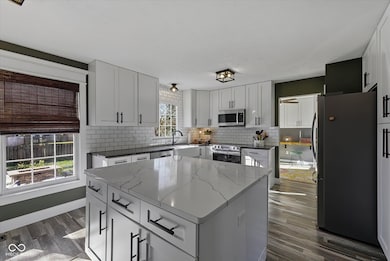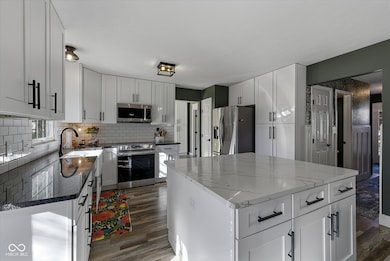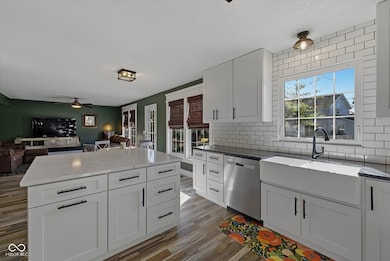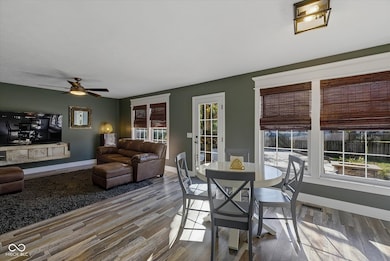
8955 Wooster Ct Fishers, IN 46038
Estimated payment $2,779/month
Highlights
- Basketball Court
- Updated Kitchen
- Traditional Architecture
- Harrison Parkway Elementary School Rated A
- Mature Trees
- 5-minute walk to Harrison Thompson Park
About This Home
Welcome to Wooster court in conveniently located Harrison Green. This updated and warm Fishers residence has style and character! 4 bedrooms, 2.5 baths on a finished basement. This layout will immediately win you over. Wide plank floors run throughout the main level. Updated kitchen with over-sized island, granite & quartz counter tops, farmhouse sink and new, quality cabinets. Additional storage has been added to the dining room to create a super-functional flex space. The primary bedroom is spacious and welcoming with a walk-in closet and en-suite with dual sinks and separate tub and shower. The second bedroom is over-sized with a huge walk-in closet & connected bath that jack & jills to the additional 2 bedrooms. The basement is light & bright. The backyard retreat is fully fenced and features mature landscaping, an expansive stamped concrete patio and basketball half court. This house is truly a home. Make it yours today!
Listing Agent
Keller Williams Indy Metro NE Brokerage Email: shansell@kw.com License #RB14046698 Listed on: 11/07/2025

Home Details
Home Type
- Single Family
Est. Annual Taxes
- $4,600
Year Built
- Built in 1994 | Remodeled
Lot Details
- 8,276 Sq Ft Lot
- Cul-De-Sac
- Corner Lot
- Mature Trees
- Additional Parcels
HOA Fees
- $20 Monthly HOA Fees
Parking
- 2 Car Attached Garage
Home Design
- Traditional Architecture
- Concrete Perimeter Foundation
- Vinyl Construction Material
Interior Spaces
- 2-Story Property
- Woodwork
- Combination Kitchen and Dining Room
- Smart Locks
- Laundry on main level
- Finished Basement
Kitchen
- Updated Kitchen
- Eat-In Kitchen
- Electric Oven
- Built-In Microwave
- Dishwasher
- Kitchen Island
- Farmhouse Sink
- Disposal
Flooring
- Carpet
- Laminate
- Luxury Vinyl Plank Tile
Bedrooms and Bathrooms
- 4 Bedrooms
- Walk-In Closet
- Jack-and-Jill Bathroom
- Dual Vanity Sinks in Primary Bathroom
Outdoor Features
- Basketball Court
- Patio
Location
- Suburban Location
Utilities
- Central Air
- Heat Pump System
- Electric Water Heater
- Water Softener is Owned
Community Details
- Harrison Green Subdivision
- Property managed by Kirkpatrick
Listing and Financial Details
- Tax Lot 43
- Assessor Parcel Number 291119001066000006
Map
Home Values in the Area
Average Home Value in this Area
Tax History
| Year | Tax Paid | Tax Assessment Tax Assessment Total Assessment is a certain percentage of the fair market value that is determined by local assessors to be the total taxable value of land and additions on the property. | Land | Improvement |
|---|---|---|---|---|
| 2024 | $4,555 | $367,300 | $94,000 | $273,300 |
| 2023 | $4,600 | $393,300 | $59,900 | $333,400 |
| 2022 | $3,951 | $333,900 | $59,900 | $274,000 |
| 2021 | $3,221 | $272,300 | $59,900 | $212,400 |
| 2020 | $3,076 | $258,400 | $59,900 | $198,500 |
| 2019 | $2,884 | $244,100 | $40,500 | $203,600 |
| 2018 | $2,748 | $229,800 | $40,500 | $189,300 |
| 2017 | $2,434 | $211,500 | $40,500 | $171,000 |
| 2016 | $2,342 | $205,900 | $40,500 | $165,400 |
| 2014 | $1,874 | $183,700 | $40,500 | $143,200 |
| 2013 | $1,874 | $182,900 | $40,500 | $142,400 |
Property History
| Date | Event | Price | List to Sale | Price per Sq Ft |
|---|---|---|---|---|
| 02/01/2026 02/01/26 | Pending | -- | -- | -- |
| 01/09/2026 01/09/26 | Price Changed | $462,500 | -0.1% | $150 / Sq Ft |
| 12/16/2025 12/16/25 | Price Changed | $463,000 | -1.3% | $150 / Sq Ft |
| 11/07/2025 11/07/25 | For Sale | $469,000 | -- | $152 / Sq Ft |
Purchase History
| Date | Type | Sale Price | Title Company |
|---|---|---|---|
| Quit Claim Deed | -- | None Available | |
| Warranty Deed | -- | Stewart Title | |
| Special Warranty Deed | -- | Ctic | |
| Limited Warranty Deed | -- | -- | |
| Sheriffs Deed | $160,522 | -- |
Mortgage History
| Date | Status | Loan Amount | Loan Type |
|---|---|---|---|
| Previous Owner | $168,232 | Purchase Money Mortgage | |
| Previous Owner | $139,960 | Fannie Mae Freddie Mac |
About the Listing Agent

Shelley’s background in Marketing and Customer Service has served her well in Real Estate. She knows how to listen to people, meet their expectations of exceptional customer service and help them walk through the home buying and selling process. Real estate sales and marketing require knowledge, professional commitment, and a desire to continuously meet and exceed client's expectations.
Shelley’s career has been built on the principles of integrity, trust, professionalism, and
Shelley's Other Listings
Source: MIBOR Broker Listing Cooperative®
MLS Number: 22072341
APN: 29-11-19-001-066.000-006
- 13926 Wakefield Place
- 14076 Wheeling Ct
- 9335 Clarendon Dr
- 8693 Buffett Pkwy
- 8324 Barstow Dr
- 8303 Bighorn Ct
- 13145 Nottingham Rd
- 13854 Meadow Grass Way
- 13190 Knollwood Place
- 8367 Helmsley Ct
- 13879 Meadow Grass Way
- 9010 Mercer Dr
- 14523 Sowers Dr
- 9050 Sparta Dr
- 9657 Calamus Dr
- 9080 Teaneck Dr
- 13260 Carthay Cir
- 14694 Rosebud Dr
- 13064 Raritan Dr
- 14474 Treasure Creek Ln
Ask me questions while you tour the home.

