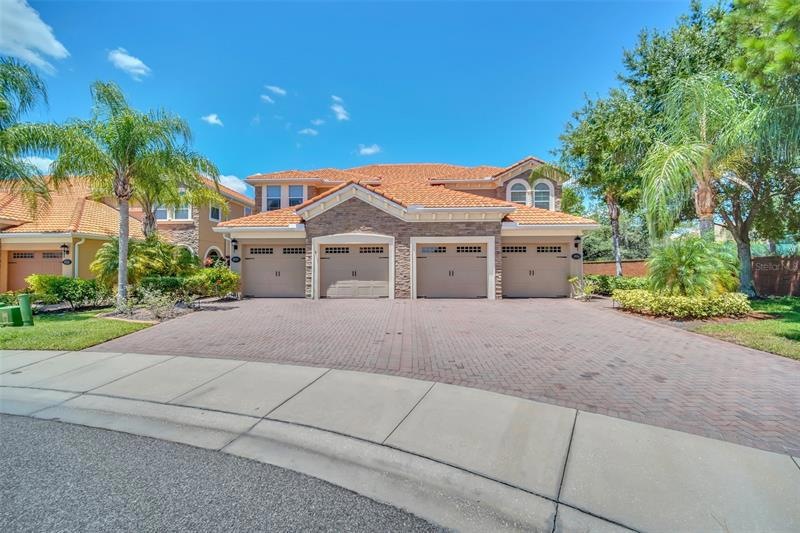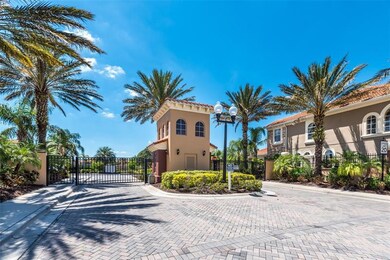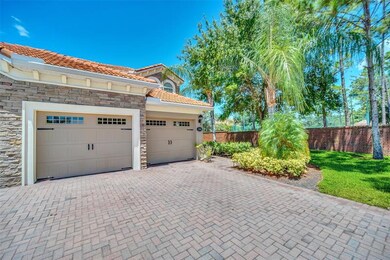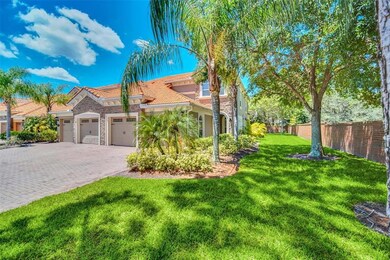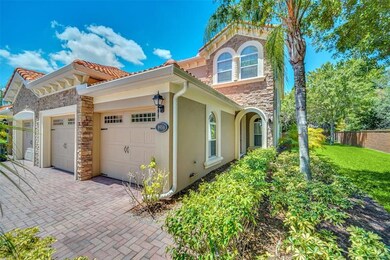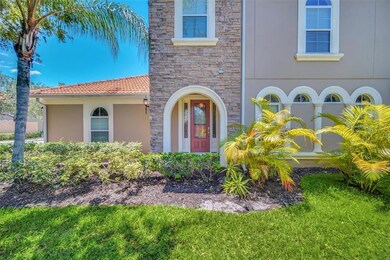
8956 Della Scala Cir Orlando, FL 32836
Bay Hill NeighborhoodHighlights
- Gated Community
- Open Floorplan
- Spanish Architecture
- Bay Meadows Elementary School Rated A-
- Main Floor Primary Bedroom
- Sun or Florida Room
About This Home
As of August 2022BEAUTIFUL TOWNHOUSE IN HIGHLY SOUGHT-AFTER POINTE CYPRESS OF DR. PHILLIPS! Enjoy maintenance-free living in a gated community with just a short drive to Restaurant Row, Disney, and Universal. This end-unit home boasts four bedrooms with the Master Suite on the lower level, an open-concept floorplan, extended enclosed lanai, and tons of natural light. The kitchen includes beautiful granite countertops, high-end appliances and a breakfast bar. Loft area upstairs provides additional privacy for friends and guests who will want to stay with you because of your home's close proximity to the theme parks and attractions. Enjoy your morning coffee on the paved back patio, or a glass of wine before your short walk to the community pool. This great home, on a great lot, in a sought-after community is move in ready and will allow you quickly start enjoying the Orlando/Florida lifestyle you deserve! Come experience this home and the Dr. Phillips Community today!!
Last Agent to Sell the Property
ROBERT SLACK LLC License #3313696 Listed on: 08/08/2022

Townhouse Details
Home Type
- Townhome
Est. Annual Taxes
- $5,971
Year Built
- Built in 2010
Lot Details
- 6,689 Sq Ft Lot
- Property fronts a private road
- End Unit
- Northeast Facing Home
- Mature Landscaping
HOA Fees
- $340 Monthly HOA Fees
Parking
- 2 Car Attached Garage
- Driveway
- Secured Garage or Parking
Home Design
- Spanish Architecture
- Bi-Level Home
- Slab Foundation
- Tile Roof
- Block Exterior
- Stucco
Interior Spaces
- 2,688 Sq Ft Home
- Open Floorplan
- Crown Molding
- Ceiling Fan
- Great Room
- Sun or Florida Room
- Inside Utility
- Laundry Room
- Security Lights
Kitchen
- Eat-In Kitchen
- Built-In Oven
- Cooktop with Range Hood
- Microwave
- Solid Surface Countertops
- Disposal
Flooring
- Carpet
- Porcelain Tile
Bedrooms and Bathrooms
- 4 Bedrooms
- Primary Bedroom on Main
- Walk-In Closet
Outdoor Features
- Patio
Schools
- Bay Meadows Elementary School
- Southwest Middle School
- Lake Buena Vista High School
Utilities
- Central Heating and Cooling System
- Phone Available
- Cable TV Available
Listing and Financial Details
- Down Payment Assistance Available
- Visit Down Payment Resource Website
- Legal Lot and Block 15 / 7192
- Assessor Parcel Number 34-23-28-7192-00-150
Community Details
Overview
- Association fees include common area taxes, community pool, ground maintenance
- Kim Badal Association, Phone Number (407) 839-6090
- Visit Association Website
- Point Cypress Subdivision
- The community has rules related to deed restrictions, fencing
- Rental Restrictions
Recreation
- Community Pool
Pet Policy
- Pets Allowed
Security
- Gated Community
- Fire and Smoke Detector
Ownership History
Purchase Details
Home Financials for this Owner
Home Financials are based on the most recent Mortgage that was taken out on this home.Purchase Details
Home Financials for this Owner
Home Financials are based on the most recent Mortgage that was taken out on this home.Purchase Details
Similar Homes in the area
Home Values in the Area
Average Home Value in this Area
Purchase History
| Date | Type | Sale Price | Title Company |
|---|---|---|---|
| Warranty Deed | $596,000 | -- | |
| Warranty Deed | $469,700 | Attorney | |
| Special Warranty Deed | $326,000 | Gulf Atlantic Title Insur |
Mortgage History
| Date | Status | Loan Amount | Loan Type |
|---|---|---|---|
| Closed | $300,000 | Construction | |
| Previous Owner | $465,000 | Balloon |
Property History
| Date | Event | Price | Change | Sq Ft Price |
|---|---|---|---|---|
| 08/30/2022 08/30/22 | Sold | $596,000 | -3.1% | $222 / Sq Ft |
| 08/18/2022 08/18/22 | Pending | -- | -- | -- |
| 08/08/2022 08/08/22 | For Sale | $614,900 | +30.9% | $229 / Sq Ft |
| 05/20/2021 05/20/21 | Sold | $469,638 | -1.1% | $175 / Sq Ft |
| 04/01/2021 04/01/21 | Pending | -- | -- | -- |
| 03/19/2021 03/19/21 | For Sale | $475,000 | -- | $177 / Sq Ft |
Tax History Compared to Growth
Tax History
| Year | Tax Paid | Tax Assessment Tax Assessment Total Assessment is a certain percentage of the fair market value that is determined by local assessors to be the total taxable value of land and additions on the property. | Land | Improvement |
|---|---|---|---|---|
| 2025 | $9,532 | $571,410 | $80,000 | $491,410 |
| 2024 | $8,580 | $571,410 | $80,000 | $491,410 |
| 2023 | $8,580 | $534,564 | $80,000 | $454,564 |
| 2022 | $6,842 | $423,290 | $80,000 | $343,290 |
| 2021 | $5,971 | $360,897 | $60,000 | $300,897 |
| 2020 | $5,807 | $363,154 | $60,000 | $303,154 |
| 2019 | $6,166 | $365,412 | $60,000 | $305,412 |
| 2018 | $6,108 | $357,298 | $60,000 | $297,298 |
| 2017 | $6,033 | $349,373 | $60,000 | $289,373 |
| 2016 | $6,443 | $367,235 | $60,000 | $307,235 |
| 2015 | $6,153 | $341,533 | $60,000 | $281,533 |
| 2014 | $6,065 | $335,161 | $60,000 | $275,161 |
Agents Affiliated with this Home
-

Seller's Agent in 2022
Gerald Walters
ROBERT SLACK LLC
(407) 308-7122
4 in this area
41 Total Sales
-

Buyer's Agent in 2022
Chantal Gakwaya
GLOBECORE
(407) 392-0379
1 in this area
606 Total Sales
-

Seller's Agent in 2021
Brynn Munro
CORCORAN PREMIER REALTY
(407) 617-8963
1 in this area
57 Total Sales
Map
Source: Stellar MLS
MLS Number: O6048558
APN: 34-2328-7192-00-150
- 8974 Grey Hawk Point
- 8703 Cypress Reserve Cir
- 8739 Cypress Reserve Cir
- 8854 Oak Landings Ct
- 9285 Wickham Way
- 9060 Heritage Bay Cir
- 9246 Wickham Way
- 8919 Esguerra Ln
- 9062 Dancy Tree Ct
- 9050 Dancy Tree Ct
- 8988 Angelica Dr
- 9128 Phillips Grove Terrace
- 9156 Kilgore Rd
- 8814 Southern Breeze Dr
- 8465 Granada Blvd
- 8740 Ingleton Ct
- 9324 Carolview Way
- 9326 Bay Vista Estates Blvd Unit 1
- 9164 Point Cypress Dr
- 8704 Ingleton Ct
