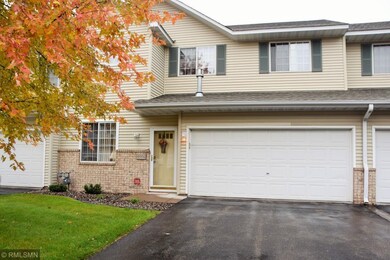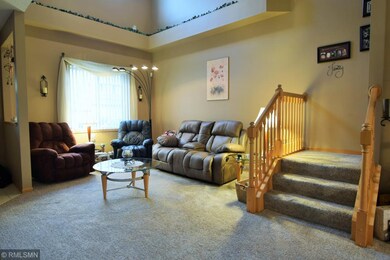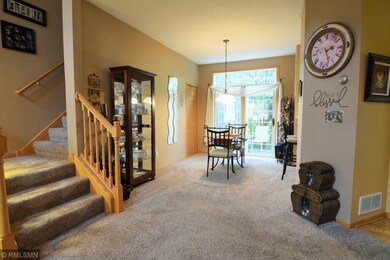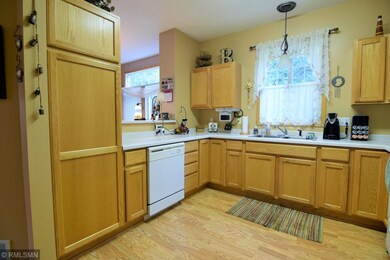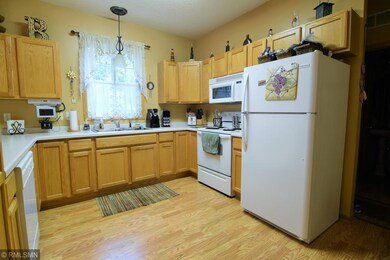
2
Beds
1.5
Baths
1,517
Sq Ft
$212/mo
HOA Fee
Highlights
- 0.66 Acre Lot
- Vaulted Ceiling
- Balcony
- Rush Creek Elementary School Rated A-
- Loft
- 2 Car Attached Garage
About This Home
As of November 2018Updated Townhome, 2 story offering vaulted ceilings, gas fireplace in the living room, wood laminate floors in the kitchen, walk out to the back patio giving the dinning room an open feel. Large master with a walk in closet and a loft that over looks the living room. Located in the Osseo 279 school district. Close to parks, biking and walking paths, retail and restaurants.
Townhouse Details
Home Type
- Townhome
Est. Annual Taxes
- $2,334
Year Built
- Built in 1999
Lot Details
- Street terminates at a dead end
- Partially Fenced Property
- Privacy Fence
- Sprinkler System
HOA Fees
- $212 Monthly HOA Fees
Parking
- 2 Car Attached Garage
- Garage Door Opener
Home Design
- Slab Foundation
- Pitched Roof
- Asphalt Shingled Roof
- Vinyl Siding
Interior Spaces
- 1,517 Sq Ft Home
- Vaulted Ceiling
- Gas Fireplace
- Living Room with Fireplace
- Loft
Kitchen
- Range
- Microwave
- Dishwasher
- Disposal
Bedrooms and Bathrooms
- 2 Bedrooms
Laundry
- Dryer
- Washer
Outdoor Features
- Balcony
- Patio
Utilities
- Forced Air Heating and Cooling System
- Vented Exhaust Fan
- Water Softener is Owned
Community Details
- Association fees include building exterior, outside maintenance, professional mgmt, sanitation, snow/lawn care, water/sewer
- New Concepts Management Group Association
- Rental Restrictions
Listing and Financial Details
- Assessor Parcel Number 1811922140170
Map
Create a Home Valuation Report for This Property
The Home Valuation Report is an in-depth analysis detailing your home's value as well as a comparison with similar homes in the area
Home Values in the Area
Average Home Value in this Area
Property History
| Date | Event | Price | Change | Sq Ft Price |
|---|---|---|---|---|
| 04/09/2025 04/09/25 | Pending | -- | -- | -- |
| 03/25/2025 03/25/25 | Price Changed | $270,000 | -1.8% | $178 / Sq Ft |
| 01/29/2025 01/29/25 | Price Changed | $275,000 | -3.5% | $181 / Sq Ft |
| 12/19/2024 12/19/24 | Price Changed | $285,000 | -1.4% | $188 / Sq Ft |
| 10/25/2024 10/25/24 | Price Changed | $289,000 | -2.0% | $191 / Sq Ft |
| 09/28/2024 09/28/24 | Price Changed | $295,000 | -1.3% | $194 / Sq Ft |
| 09/22/2024 09/22/24 | For Sale | $299,000 | +48.8% | $197 / Sq Ft |
| 11/27/2018 11/27/18 | Sold | $201,000 | +0.6% | $132 / Sq Ft |
| 10/22/2018 10/22/18 | Pending | -- | -- | -- |
| 10/11/2018 10/11/18 | For Sale | $199,900 | -- | $132 / Sq Ft |
Source: NorthstarMLS
Tax History
| Year | Tax Paid | Tax Assessment Tax Assessment Total Assessment is a certain percentage of the fair market value that is determined by local assessors to be the total taxable value of land and additions on the property. | Land | Improvement |
|---|---|---|---|---|
| 2023 | $2,959 | $263,000 | $68,600 | $194,400 |
| 2022 | $2,519 | $255,000 | $50,000 | $205,000 |
| 2021 | $2,373 | $221,800 | $42,200 | $179,600 |
| 2020 | $2,396 | $207,400 | $34,200 | $173,200 |
| 2019 | $2,365 | $199,800 | $39,100 | $160,700 |
| 2018 | $2,334 | $188,000 | $39,500 | $148,500 |
| 2017 | $2,058 | $159,100 | $33,000 | $126,100 |
| 2016 | $2,257 | $169,800 | $49,000 | $120,800 |
| 2015 | $2,208 | $162,800 | $52,000 | $110,800 |
| 2014 | -- | $130,400 | $32,000 | $98,400 |
Source: Public Records
Mortgage History
| Date | Status | Loan Amount | Loan Type |
|---|---|---|---|
| Open | $195,500 | New Conventional | |
| Closed | $194,970 | New Conventional | |
| Previous Owner | $182,057 | FHA | |
| Previous Owner | $164,800 | Adjustable Rate Mortgage/ARM |
Source: Public Records
Deed History
| Date | Type | Sale Price | Title Company |
|---|---|---|---|
| Warranty Deed | $201,000 | Lendserv National Title Inc | |
| Warranty Deed | $186,900 | -- | |
| Warranty Deed | $170,000 | -- | |
| Warranty Deed | $134,545 | -- |
Source: Public Records
Similar Homes in Osseo, MN
Source: NorthstarMLS
MLS Number: NST5012970
APN: 18-119-22-14-0170
Nearby Homes
- 9038 Merrimac Ln N
- 9033 Peony Ln N
- 17388 90th Ave N
- 8865 Peony Ln N
- 9209 Merrimac Ln N
- 10154 Peony Ln N
- 10172 Peony Ln N
- 10100 Peony Ln N
- 18136 89th Place N
- 9200 Peony Ln N
- 17055 89th Place N
- 9105 Holly Ln N
- 9208 Holly Ln N
- 17606 93rd Place N
- 17520 93rd Place N
- 9412 Kimberly Ln N
- 8924 Tewsbury Gate N
- 17156 93rd Place N Unit 56
- 8803 Everest Ln N
- 18522 Gladstone Blvd N

