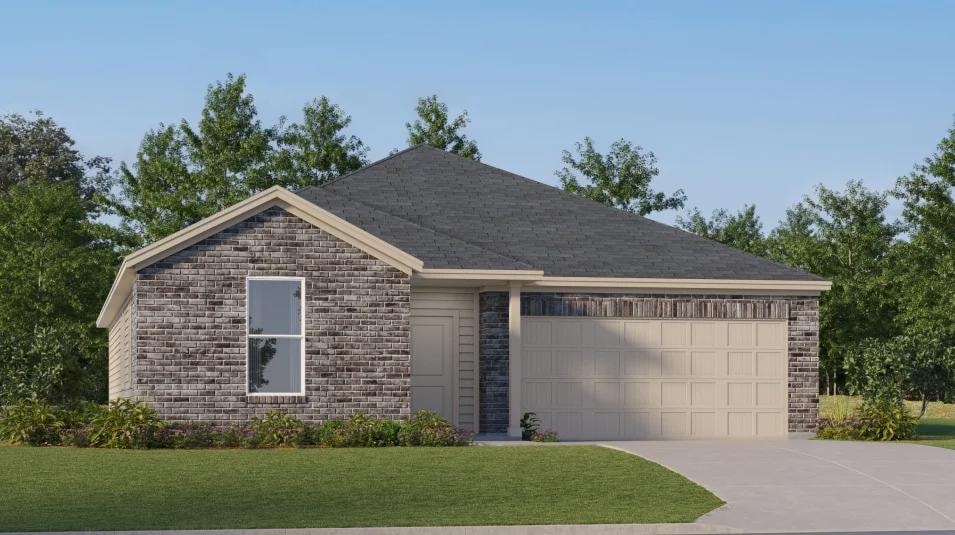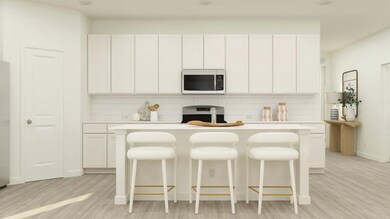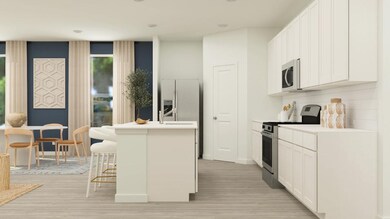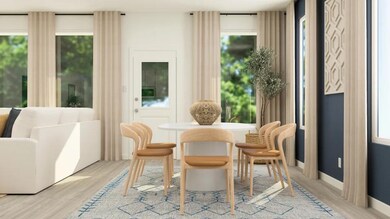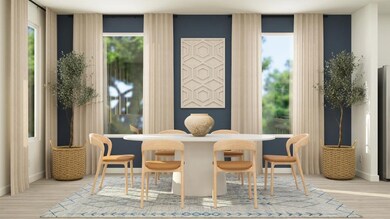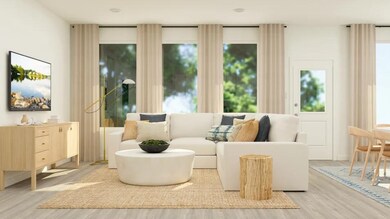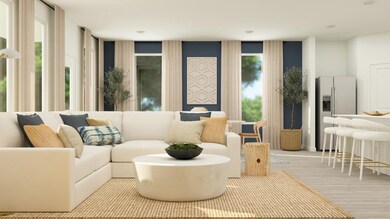
8956 San Carlos Geronimo, TX 78155
Estimated payment $1,812/month
Total Views
242
3
Beds
2
Baths
1,891
Sq Ft
$147
Price per Sq Ft
Highlights
- New Construction
- Clubhouse
- Community Playground
- Navarro Junior High School Rated A-
- Community Pool
- Park
About This Home
This single-story home shares an open layout between the kitchen, nook and family room for easy entertaining, along with access to the covered patio for year-round outdoor lounging. A luxe owner's suite is in a rear of the home and comes complete with an en-suite bathroom and walk-in closet. There are two secondary bedrooms at the front of the home, ideal for household members and overnight guests, as well as a versatile flex space that can transform to meet the homeowner’s needs.
Home Details
Home Type
- Single Family
Parking
- 2 Car Garage
Home Design
- New Construction
- Quick Move-In Home
- Joplin Plan
Interior Spaces
- 1,891 Sq Ft Home
- 1-Story Property
Bedrooms and Bathrooms
- 3 Bedrooms
- 2 Full Bathrooms
Community Details
Overview
- Actively Selling
- Built by Lennar
- Navarro Ranch Classic Collection Subdivision
Amenities
- Clubhouse
Recreation
- Community Playground
- Community Pool
- Park
Sales Office
- 6018 Angel Place
- Seguin, TX 78155
- 210-393-8095
- Builder Spec Website
Office Hours
- Mon 10-6:30 | Tue 10-6:30 | Wed 10-6:30 | Thu 10-6:30 | Fri 10-6:30 | Sat 10-6:30 | Sun 12-6:30
Map
Create a Home Valuation Report for This Property
The Home Valuation Report is an in-depth analysis detailing your home's value as well as a comparison with similar homes in the area
Similar Homes in the area
Home Values in the Area
Average Home Value in this Area
Property History
| Date | Event | Price | Change | Sq Ft Price |
|---|---|---|---|---|
| 07/22/2025 07/22/25 | Price Changed | $277,149 | +2.2% | $147 / Sq Ft |
| 07/18/2025 07/18/25 | Price Changed | $271,149 | -17.3% | $143 / Sq Ft |
| 06/04/2025 06/04/25 | For Sale | $327,999 | -- | $173 / Sq Ft |
Nearby Homes
- 8960 San Carlos
- 8952 San Carlos
- 5759 Musquiz Ridge
- 5763 Musquiz Ridge
- 5755 Musquiz Ridge
- 5751 Musquiz Ridge
- 8965 Gila Ridge
- 8949 Gila Ridge
- 8945 Gila Ridge
- 8953 Gila Ridge
- 8911 Rancher Place
- 5919 Corsicana Cove
- 9029 Saint Jerome
- 9025 Saint Jerome
- 9232 Saint Jerome
- 9170 Saint Jerome
- 9046 Bowie Ridge
- 5903 Geronimo Vista
- 9131 Saint Jerome
- 9143 Saint Jerome
- 9232 Saint Jerome
- 5903 Geronimo Vista
- 9255 Honey Mesquite
- 5823 San Geronimo
- 5905 Antonio Place
- 5600 Geronimo Cove
- 5606 Resistance
- 5921 Antonio Place
- 5930 Antonio Place
- 5716 Alope Way
- 325 Alligator Creek
- 120 Alligator Creek
- 1180 Fm 2623
- 156 Apache Trail
- 2307 Clover Ridge
- 914 Pumpkin Ridge
- 2663 Greenwell Ln
- 2282 Falcon Way
- 862 Cypress Mill
- 774 Wolfeton Way
