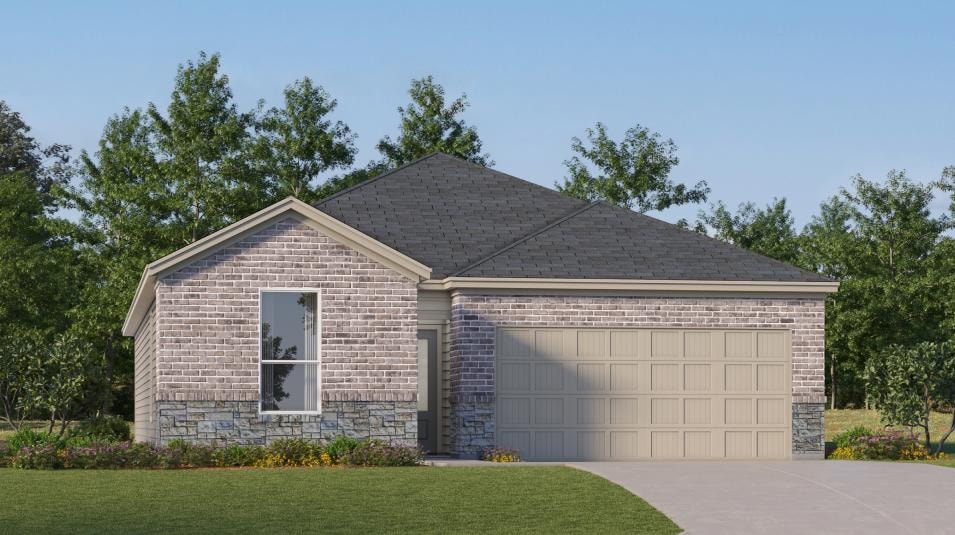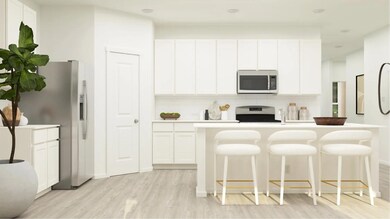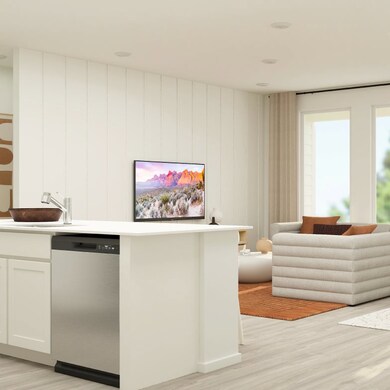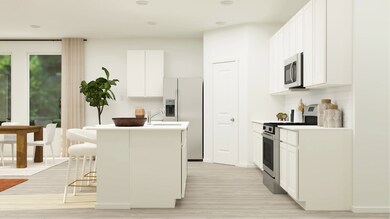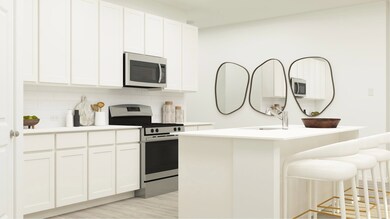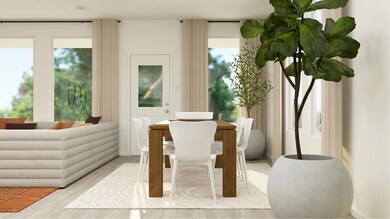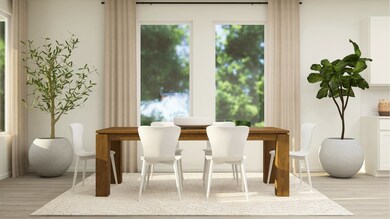
8957 Gila Ridge Seguin, TX 78155
Estimated payment $1,644/month
Total Views
212
3
Beds
2
Baths
1,634
Sq Ft
$154
Price per Sq Ft
Highlights
- New Construction
- Clubhouse
- Community Playground
- Navarro Junior High School Rated A-
- Community Pool
- Park
About This Home
This new single-level home provides ample space to live and grow. An open-concept floorplan combines the kitchen, dining area and family room, with convenient access to a covered patio for seamless entertaining and relaxation. Two secondary bedrooms can be found off the foyer, and the luxe owner’s suite is tucked away into a private corner at the back of the home, offering direct access to an en-suite bathroom and roomy walk-in closet.
Home Details
Home Type
- Single Family
Parking
- 2 Car Garage
Home Design
- New Construction
- Quick Move-In Home
- Carmel Plan
Interior Spaces
- 1,634 Sq Ft Home
- 1-Story Property
Bedrooms and Bathrooms
- 3 Bedrooms
- 2 Full Bathrooms
Community Details
Overview
- Actively Selling
- Built by Lennar
- Navarro Ranch Coastline Collection Subdivision
Amenities
- Clubhouse
Recreation
- Community Playground
- Community Pool
- Park
Sales Office
- 6022 Angel Place
- Seguin, TX 78155
- 210-393-8095
- Builder Spec Website
Office Hours
- Mon 10-6:30 | Tue 10-6:30 | Wed 10-6:30 | Thu 10-6:30 | Fri 10-6:30 | Sat 10-6:30 | Sun 12-6:30
Map
Create a Home Valuation Report for This Property
The Home Valuation Report is an in-depth analysis detailing your home's value as well as a comparison with similar homes in the area
Similar Homes in Seguin, TX
Home Values in the Area
Average Home Value in this Area
Property History
| Date | Event | Price | Change | Sq Ft Price |
|---|---|---|---|---|
| 07/18/2025 07/18/25 | Price Changed | $251,449 | -11.8% | $154 / Sq Ft |
| 06/26/2025 06/26/25 | For Sale | $284,999 | -- | $174 / Sq Ft |
Nearby Homes
- 9186 Colonel Trail
- 5410 Green Dewitt
- 9190 Colonel Trail
- 5735 Alope Way
- 9178 Colonel Trail
- 9175 Colonel Trail
- 9150 Colonel Trail
- 9163 Colonel Trail
- 8977 Gila Ridge
- 8927 Turkey Creek
- 9194 Colonel Trail
- 8948 San Carlos
- 8961 Gila Ridge
- 8907 Turkey Creek
- 6022 Angel Place
- 9155 Colonel Trail
- 9143 Colonel Trail
- 6022 Angel Place
- 9147 Colonel Trail
- 6022 Angel Place
- 5600 Geronimo Cove
- 5606 Resistance
- 5716 Alope Way
- 9255 Honey Mesquite
- 5905 Antonio Place
- 5823 San Geronimo
- 5921 Antonio Place
- 5930 Antonio Place
- 9232 Saint Jerome
- 325 Alligator Creek
- 5903 Geronimo Vista
- 120 Alligator Creek
- 1180 Fm 2623
- 156 Apache Trail
- 2663 Greenwell Ln
- 2307 Clover Ridge
- 914 Pumpkin Ridge
- 3414 Westmeyer Rd
- 862 Cypress Mill
- 2282 Falcon Way
