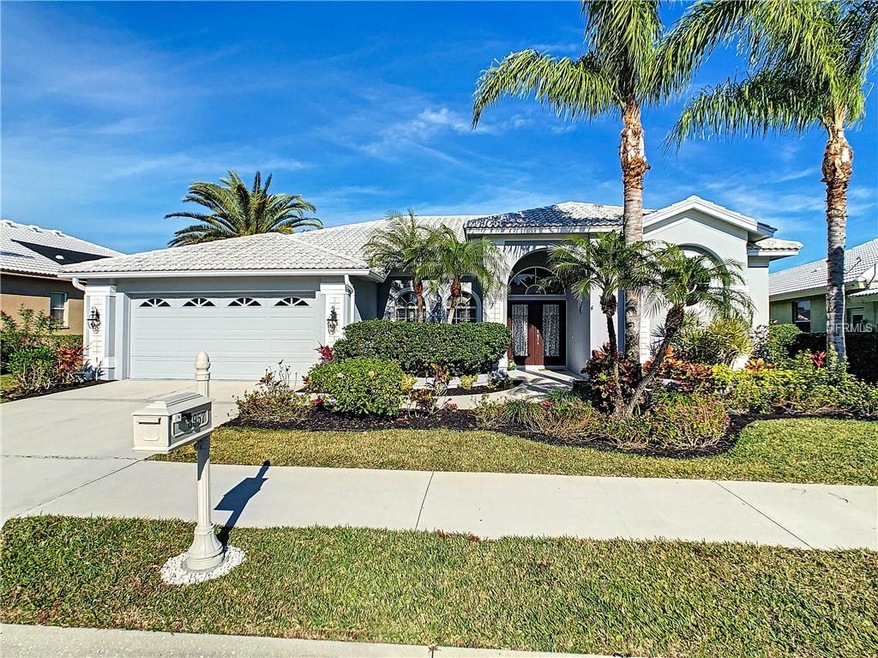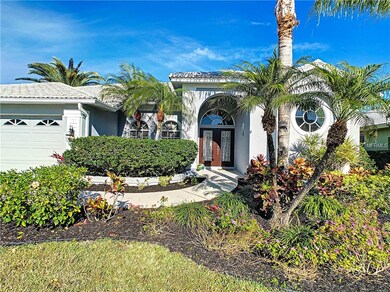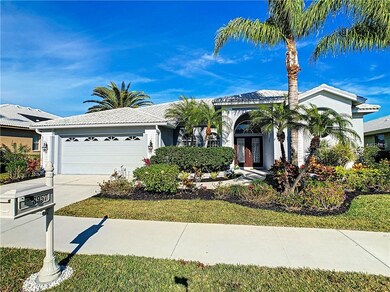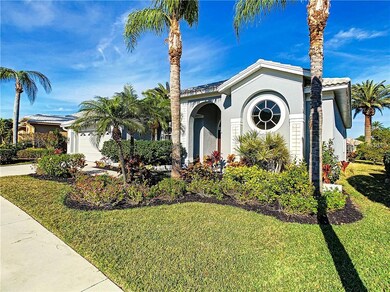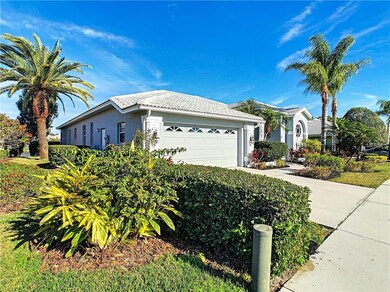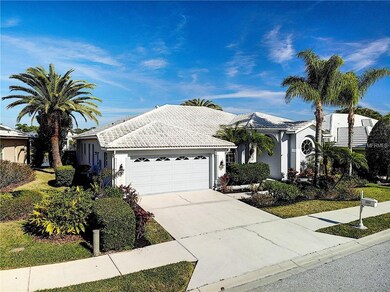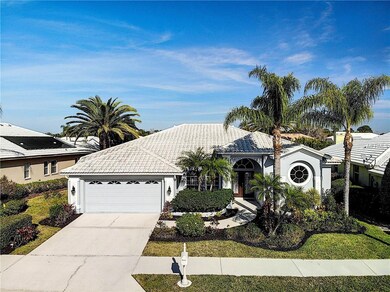
8957 Huntington Pointe Dr Sarasota, FL 34238
Palmer Ranch NeighborhoodEstimated Value: $695,573
Highlights
- 50 Feet of Waterfront
- Screened Pool
- Lake View
- Laurel Nokomis School Rated A-
- Gated Community
- Open Floorplan
About This Home
As of July 2019Great 4BR-3BA, 2,570 Sq. ft., pool home on the best part of the lake. Features are brand new stainless steel appliances in the kitchen with granite counters and breakfast Bar over looking the Great room, pool and lake. You walk in through double doors into the formal living room which has 14 ft ceilings as do the dining room with a trey ceiling and the kitchen. Upon entry you immediately see the pool overlooking the lake. The home has a split floor plan which is good for a family or guest. The flooring is tile in the kitchen and baths and Bambo laminate flooring throughout with 6 in base boards. The large master bath has large circular window which allows for lots of light. The vanities/ sinks have been updated and there is a large shower, a garden tub and a large master closet. There is a good amount of covered space under the lanai with an outdoor shower and storage room. The house has been re-plumbed and the pool cages roof screens are all brand new Huntington Pointe has mature landscaping, low fees, is gated and is close to shopping, restaurants, Costco and the Westfield Mall.
Home Details
Home Type
- Single Family
Est. Annual Taxes
- $4,310
Year Built
- Built in 1992
Lot Details
- 7,529 Sq Ft Lot
- 50 Feet of Waterfront
- Lake Front
- North Facing Home
- Mature Landscaping
- Well Sprinkler System
- Property is zoned RSF3
HOA Fees
- $80 Monthly HOA Fees
Parking
- 2 Car Attached Garage
- Garage Door Opener
- Driveway
- Open Parking
Property Views
- Lake
- Pool
Home Design
- Spanish Architecture
- Planned Development
- Slab Foundation
- Tile Roof
- Block Exterior
- Stucco
Interior Spaces
- 2,570 Sq Ft Home
- 1-Story Property
- Open Floorplan
- Tray Ceiling
- High Ceiling
- Ceiling Fan
- Blinds
- Sliding Doors
- Great Room
- Separate Formal Living Room
- Formal Dining Room
- Inside Utility
Kitchen
- Convection Oven
- Range
- Microwave
- Dishwasher
- Solid Surface Countertops
- Disposal
Flooring
- Bamboo
- Laminate
Bedrooms and Bathrooms
- 4 Bedrooms
- Split Bedroom Floorplan
- Walk-In Closet
- 3 Full Bathrooms
Laundry
- Laundry Room
- Dryer
- Washer
Home Security
- Home Security System
- Fire and Smoke Detector
Pool
- Screened Pool
- In Ground Pool
- Gunite Pool
- Fence Around Pool
Outdoor Features
- Covered patio or porch
- Outdoor Storage
- Rain Gutters
Schools
- Laurel Nokomis Elementary School
- Laurel Nokomis Middle School
- Venice Senior High School
Utilities
- Central Heating and Cooling System
- Heat Pump System
- Underground Utilities
- Well
- Electric Water Heater
- Cable TV Available
Listing and Financial Details
- Down Payment Assistance Available
- Visit Down Payment Resource Website
- Tax Lot 46
- Assessor Parcel Number 0132160002
Community Details
Overview
- Association fees include escrow reserves fund, fidelity bond, insurance, ground maintenance, manager, private road
- Linda Chapman Association, Phone Number (941) 927-6464
- Huntington Pointe Community
- Huntington Pointe Subdivision
- The community has rules related to deed restrictions
- Rental Restrictions
Security
- Gated Community
Ownership History
Purchase Details
Home Financials for this Owner
Home Financials are based on the most recent Mortgage that was taken out on this home.Purchase Details
Purchase Details
Similar Homes in Sarasota, FL
Home Values in the Area
Average Home Value in this Area
Purchase History
| Date | Buyer | Sale Price | Title Company |
|---|---|---|---|
| Schillay Edwin M | $420,000 | Attorney | |
| Cheung Raymond F | $398,000 | Attorney | |
| Purits Mark | $385,000 | -- |
Mortgage History
| Date | Status | Borrower | Loan Amount |
|---|---|---|---|
| Open | Schillay Edwin M | $356,000 | |
| Closed | Schillay Edwin M | $336,000 |
Property History
| Date | Event | Price | Change | Sq Ft Price |
|---|---|---|---|---|
| 07/15/2019 07/15/19 | Sold | $420,000 | -4.3% | $163 / Sq Ft |
| 06/09/2019 06/09/19 | Pending | -- | -- | -- |
| 03/12/2019 03/12/19 | Price Changed | $439,000 | -4.4% | $171 / Sq Ft |
| 02/08/2019 02/08/19 | For Sale | $459,000 | -- | $179 / Sq Ft |
Tax History Compared to Growth
Tax History
| Year | Tax Paid | Tax Assessment Tax Assessment Total Assessment is a certain percentage of the fair market value that is determined by local assessors to be the total taxable value of land and additions on the property. | Land | Improvement |
|---|---|---|---|---|
| 2024 | $6,561 | $486,081 | -- | -- |
| 2023 | $6,561 | $574,100 | $164,000 | $410,100 |
| 2022 | $6,093 | $533,500 | $166,500 | $367,000 |
| 2021 | $4,926 | $365,200 | $76,300 | $288,900 |
| 2020 | $4,608 | $333,000 | $71,000 | $262,000 |
| 2019 | $4,682 | $343,100 | $87,800 | $255,300 |
| 2018 | $4,310 | $314,600 | $61,100 | $253,500 |
| 2017 | $4,327 | $310,400 | $68,700 | $241,700 |
| 2016 | $4,678 | $330,200 | $67,100 | $263,100 |
| 2015 | $4,352 | $297,000 | $61,000 | $236,000 |
| 2014 | $4,152 | $269,400 | $0 | $0 |
Agents Affiliated with this Home
-
Jay Mitchell

Seller's Agent in 2019
Jay Mitchell
COLDWELL BANKER REALTY
(941) 349-4411
14 in this area
62 Total Sales
-
K
Seller Co-Listing Agent in 2019
Kyle Mitchell
COLDWELL BANKER REALTY
-
Kathlyn Clayton

Buyer's Agent in 2019
Kathlyn Clayton
FINE PROPERTIES
(941) 685-1173
16 Total Sales
Map
Source: Stellar MLS
MLS Number: A4426923
APN: 0132-16-0002
- 9143 Willow Brook Dr
- 8824 Havenridge Dr
- 2265 Gondola Dr
- 4173 Hearthstone Dr
- 8809 Havenridge Dr
- 4142 Central Sarasota Pkwy Unit 1428
- 4142 Central Sarasota Pkwy Unit 1415
- 4228 Central Sarasota Pkwy Unit 1013
- 4152 Central Sarasota Pkwy Unit 724
- 4152 Central Sarasota Pkwy Unit 727
- 4138 Central Sarasota Pkwy Unit 1524
- 2165 Gondola Dr Unit 194
- 4134 Central Sarasota Pkwy Unit 1734
- 4160 Central Sarasota Pkwy Unit 613
- 2140 Gondola Dr
- 4140 Central Sarasota Pkwy Unit 1233
- 4166 Central Sarasota Pkwy Unit 535
- 4166 Central Sarasota Pkwy Unit 521
- 4166 Central Sarasota Pkwy Unit 533
- 2090 Palazza Dr
- 8957 Huntington Pointe Dr
- 8951 Huntington Pointe Dr
- 8963 Huntington Pointe Dr
- 8939 Huntington Pointe Dr
- 8967 Huntington Pointe Dr
- 8967 Drive
- 8948 Huntington Pointe Dr
- 8966 Huntington Pointe Dr
- 8933 Huntington Pointe Dr
- 8971 Huntington Pointe Dr
- 8942 Huntington Pointe Dr Unit II
- 4251 Hearthstone Dr
- 8972 Huntington Pointe Dr
- 8936 Huntington Pointe Dr
- 4239 Hearthstone Dr
- 8927 Huntington Pointe Dr
- 4257 Hearthstone Dr
- 8975 Huntington Pointe Dr
- 4233 Hearthstone Dr
- 8930 Huntington Pointe Dr
