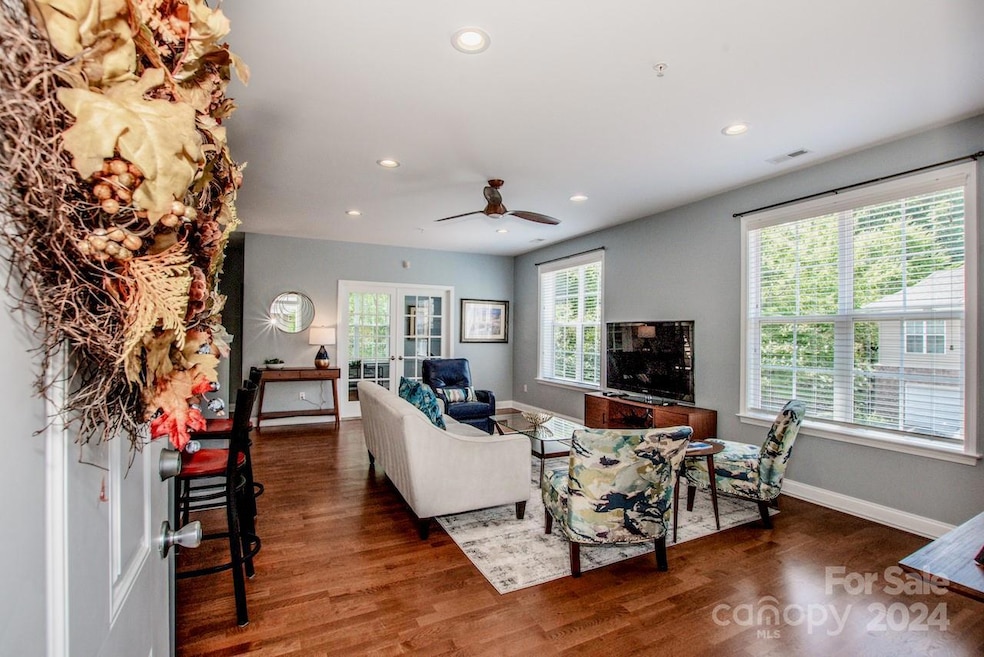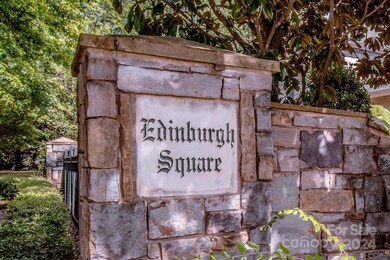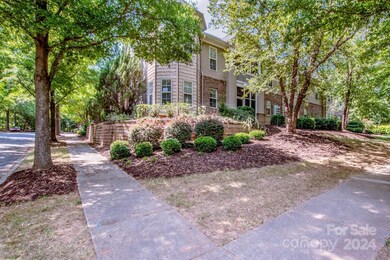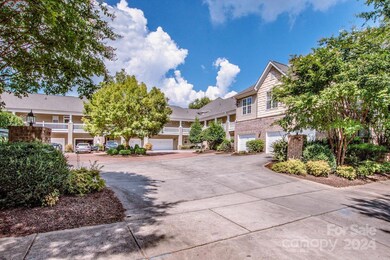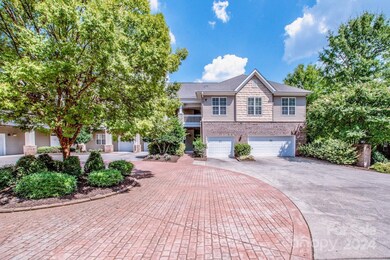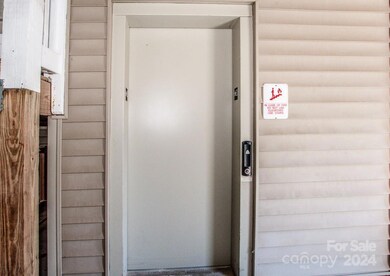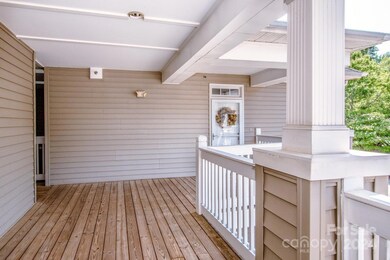
8957 Rosalyn Glen Rd Cornelius, NC 28031
Highlights
- Open Floorplan
- Clubhouse
- Wood Flooring
- Bailey Middle School Rated A-
- Traditional Architecture
- Covered patio or porch
About This Home
As of October 2024If you are looking for a pristine condominium in a community with elevators, a club house, pool, and Greenway access to Publix, shops, and restaurants, then look no further! 8957 Rosalyn Glen Rd, measuring nearly 1,600 square feet and including a private office/flex space and 1-car garage, could be The One! Located in the charming community of Edinburgh Square, its features include handsome hardwoods, an open floor plan, designer-style lighting and ceiling fans, French doors to the office/flex space, and an outdoor balcony with tree-lined view. In the kitchen are 42” cabinets, granite counters, like-new appliances, a pantry, and breakfast bar. The refrigerator, washer, and dryer are included. In the Primary Bedroom is a 6-window alcove, raised ceiling, plush carpeting, and walk-in closet. There are two sinks in the ensuite, a walk-in shower, and garden tub. Plus: a sizeable 2nd BR and 2nd full bathroom. Visit this condominium once, and you will want to stay . . . for a lifetime!
Last Agent to Sell the Property
Lake Norman Realty, Inc. Brokerage Phone: 704-892-9673 License #271795 Listed on: 09/05/2024

Property Details
Home Type
- Condominium
Est. Annual Taxes
- $1,801
Year Built
- Built in 2006
HOA Fees
- $355 Monthly HOA Fees
Parking
- 1 Car Attached Garage
- Front Facing Garage
- Garage Door Opener
Home Design
- Traditional Architecture
- Vinyl Siding
Interior Spaces
- 1,599 Sq Ft Home
- 1-Story Property
- Open Floorplan
- Insulated Windows
- Window Treatments
- French Doors
- Pull Down Stairs to Attic
Kitchen
- Breakfast Bar
- Self-Cleaning Oven
- Electric Range
- Microwave
- Dishwasher
- Disposal
Flooring
- Wood
- Tile
Bedrooms and Bathrooms
- 2 Main Level Bedrooms
- Walk-In Closet
- 2 Full Bathrooms
- Garden Bath
Laundry
- Laundry Room
- Dryer
- Washer
Outdoor Features
- Balcony
- Covered patio or porch
Schools
- J.V. Washam Elementary School
- Bailey Middle School
- William Amos Hough High School
Utilities
- Central Air
- Heating System Uses Natural Gas
- Gas Water Heater
- Cable TV Available
Listing and Financial Details
- Assessor Parcel Number 005-112-96
Community Details
Overview
- Main Street Managers Association
- Edinburgh Square Condos
- Edinburgh Square Subdivision
- Mandatory home owners association
Amenities
- Clubhouse
- Elevator
Recreation
- Trails
Ownership History
Purchase Details
Home Financials for this Owner
Home Financials are based on the most recent Mortgage that was taken out on this home.Purchase Details
Home Financials for this Owner
Home Financials are based on the most recent Mortgage that was taken out on this home.Purchase Details
Home Financials for this Owner
Home Financials are based on the most recent Mortgage that was taken out on this home.Similar Homes in Cornelius, NC
Home Values in the Area
Average Home Value in this Area
Purchase History
| Date | Type | Sale Price | Title Company |
|---|---|---|---|
| Warranty Deed | $365,000 | Cardinal Title | |
| Warranty Deed | $250,000 | None Available | |
| Warranty Deed | $184,000 | None Available |
Mortgage History
| Date | Status | Loan Amount | Loan Type |
|---|---|---|---|
| Open | $354,050 | New Conventional | |
| Previous Owner | $138,000 | New Conventional | |
| Previous Owner | $40,300 | Unknown |
Property History
| Date | Event | Price | Change | Sq Ft Price |
|---|---|---|---|---|
| 10/16/2024 10/16/24 | Sold | $365,000 | -0.9% | $228 / Sq Ft |
| 09/05/2024 09/05/24 | For Sale | $368,500 | +47.5% | $230 / Sq Ft |
| 11/24/2020 11/24/20 | Sold | $249,900 | -3.5% | $161 / Sq Ft |
| 10/27/2020 10/27/20 | Pending | -- | -- | -- |
| 10/13/2020 10/13/20 | Price Changed | $259,000 | -2.3% | $167 / Sq Ft |
| 09/14/2020 09/14/20 | For Sale | $265,000 | -- | $171 / Sq Ft |
Tax History Compared to Growth
Tax History
| Year | Tax Paid | Tax Assessment Tax Assessment Total Assessment is a certain percentage of the fair market value that is determined by local assessors to be the total taxable value of land and additions on the property. | Land | Improvement |
|---|---|---|---|---|
| 2023 | $1,801 | $303,952 | $0 | $303,952 |
| 2022 | $1,801 | $207,500 | $0 | $207,500 |
| 2021 | $1,741 | $207,500 | $0 | $207,500 |
| 2020 | $1,780 | $207,500 | $0 | $207,500 |
| 2019 | $1,774 | $207,500 | $0 | $207,500 |
| 2018 | $1,866 | $170,500 | $36,000 | $134,500 |
| 2017 | $1,850 | $170,500 | $36,000 | $134,500 |
| 2016 | $1,846 | $170,500 | $36,000 | $134,500 |
| 2015 | $1,817 | $170,500 | $36,000 | $134,500 |
| 2014 | $1,815 | $170,500 | $36,000 | $134,500 |
Agents Affiliated with this Home
-
Sally Sutherland

Seller's Agent in 2024
Sally Sutherland
Lake Norman Realty, Inc.
(704) 577-8352
57 Total Sales
-
Julia Bumgarner

Buyer's Agent in 2024
Julia Bumgarner
Premier Sotheby's International Realty
(704) 236-1384
1 Total Sale
-

Seller's Agent in 2020
JC Brady, III
Allen Tate Realtors
(704) 498-7225
24 Total Sales
-
Margie Brady

Seller Co-Listing Agent in 2020
Margie Brady
Allen Tate Realtors
(704) 896-8283
32 Total Sales
-
Teresa Long

Buyer's Agent in 2020
Teresa Long
David Hoffman Realty
(704) 796-0260
73 Total Sales
Map
Source: Canopy MLS (Canopy Realtor® Association)
MLS Number: 4178824
APN: 005-112-96
- 9047 Rosalyn Glen Rd
- 8925 Rosalyn Glen Rd Unit 106
- 18819 Cloverstone Cir Unit 28
- 18845 Cloverstone Cir
- 18846 Cloverstone Cir
- 9227 Island Overlook Ct
- 8532 Westmoreland Lake Dr
- 8428 Westmoreland Lake Dr
- 18800 Nantz Rd
- 12152 Cambridge Square Dr
- 9412 Rosalyn Glen Rd
- 9415 Rosalyn Glen Rd
- 17112 Courtside Landing Dr
- 16112 Lakeside Loop Ln
- 16116 Lakeside Loop Ln
- 18840 Silver Quay Dr Unit 12
- 18758 Silver Quay Dr Unit 31
- 18460 W Catawba Ave
- 17913 Ragtop Day Ln
- 18339 the Commons Blvd
