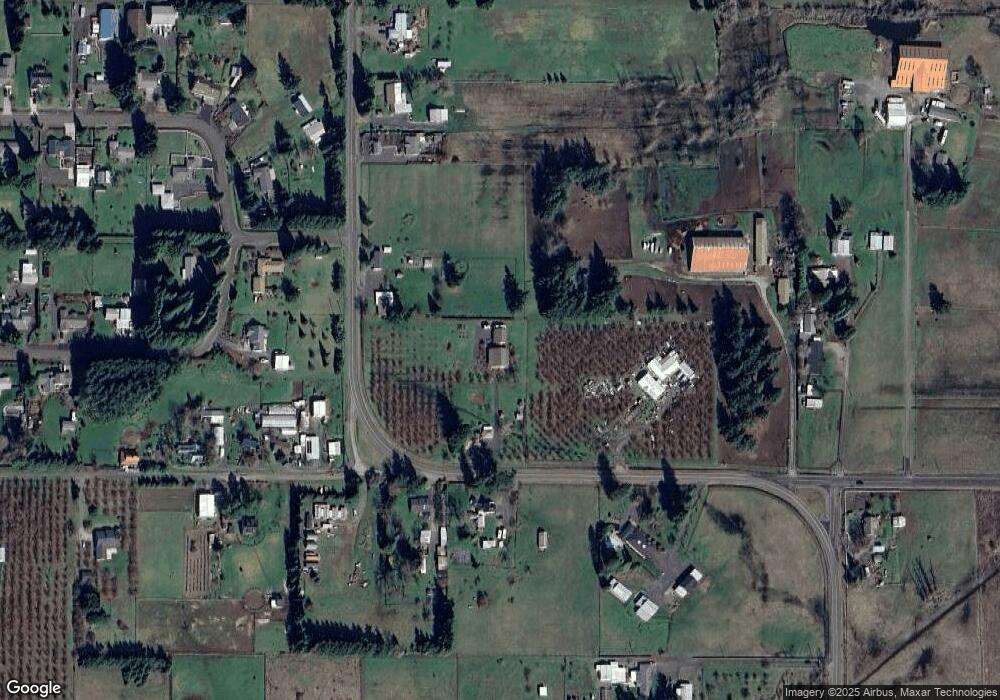89575 Fir Butte Rd Eugene, OR 97402
Estimated Value: $877,314 - $948,000
2
Beds
2
Baths
1,843
Sq Ft
$488/Sq Ft
Est. Value
About This Home
This home is located at 89575 Fir Butte Rd, Eugene, OR 97402 and is currently estimated at $898,579, approximately $487 per square foot. 89575 Fir Butte Rd is a home located in Lane County with nearby schools including Meadow View School and Willamette High School.
Ownership History
Date
Name
Owned For
Owner Type
Purchase Details
Closed on
Dec 5, 2005
Sold by
Bleekman George M and Bleekman Amy Susan
Bought by
Frogner Roger and Osborne Shirley R
Current Estimated Value
Purchase Details
Closed on
Jul 13, 2001
Sold by
Studer Bryan D and Studer Lisa A
Bought by
Bleekman George Moyer and Bleekman Amy Susan
Home Financials for this Owner
Home Financials are based on the most recent Mortgage that was taken out on this home.
Original Mortgage
$95,000
Interest Rate
7.21%
Purchase Details
Closed on
Jul 21, 1998
Sold by
Dean Vance Walter and Dean Linda A
Bought by
Studer Bryan D and Studer Lisa A
Home Financials for this Owner
Home Financials are based on the most recent Mortgage that was taken out on this home.
Original Mortgage
$166,550
Interest Rate
7.01%
Create a Home Valuation Report for This Property
The Home Valuation Report is an in-depth analysis detailing your home's value as well as a comparison with similar homes in the area
Home Values in the Area
Average Home Value in this Area
Purchase History
| Date | Buyer | Sale Price | Title Company |
|---|---|---|---|
| Frogner Roger | $280,000 | First American Title | |
| Bleekman George Moyer | $190,000 | Western Title & Escrow Compa | |
| Studer Bryan D | $181,000 | Western Pioneer Title Co |
Source: Public Records
Mortgage History
| Date | Status | Borrower | Loan Amount |
|---|---|---|---|
| Previous Owner | Bleekman George Moyer | $95,000 | |
| Previous Owner | Studer Bryan D | $166,550 |
Source: Public Records
Tax History Compared to Growth
Tax History
| Year | Tax Paid | Tax Assessment Tax Assessment Total Assessment is a certain percentage of the fair market value that is determined by local assessors to be the total taxable value of land and additions on the property. | Land | Improvement |
|---|---|---|---|---|
| 2024 | $6,679 | $560,861 | -- | -- |
| 2023 | $6,679 | $544,610 | $0 | $0 |
| 2022 | $6,226 | $528,808 | $0 | $0 |
| 2021 | $5,917 | $513,406 | $0 | $0 |
| 2020 | $5,711 | $498,453 | $0 | $0 |
| 2019 | $5,369 | $483,936 | $0 | $0 |
| 2018 | $5,191 | $456,157 | $0 | $0 |
| 2017 | $4,999 | $456,157 | $0 | $0 |
| 2016 | $4,809 | $442,870 | $0 | $0 |
| 2015 | $4,724 | $429,971 | $0 | $0 |
| 2014 | $4,695 | $417,447 | $0 | $0 |
Source: Public Records
Map
Nearby Homes
- 27977 Green Oaks Dr
- 0 Green Hill Rd
- 27717 Royal Ave
- 27645 36 Snyder Rd Unit 36
- 6023 Mondavi Ln
- 6005 Rombauer Rd
- 1864 Calistoga Ct
- 5970 St Helena St
- 27645 Snyder Rd Unit 30
- 27645 Snyder Rd Unit 74
- 5592 Burnett Ave Unit B
- 5592 Burnett Ave Unit A
- 958 Legacy St
- 891 Legacy St
- 883 Legacy St
- 865 Legacy St
- 5518 Tribute Way
- 5749 Avalon Alley
- 0 Douglas Dr
- 2134 Minnesota St
- 89572 Fir Butte Rd
- 89580 Fir Butte Rd
- 89629 Fir Butte Rd
- 89590 Fir Butte Rd
- 89559 Fir Butte Rd
- 89560 Fir Butte Rd
- 28018 Ward Ln
- 28003 Green Oaks Dr
- 28037 Green Oaks Dr
- 28011 Ward Ln
- 89518 Fir Butte Rd
- 89667 Fir Butte Rd
- 28016 Green Oaks Dr
- 89549 Fir Butte Rd
- 28191 Bodenhamer Rd
- 89679 Fir Butte Rd
- 28002 Green Oaks Dr
- 27800 Green Oaks Dr
- 28199 Bodenhamer Rd
- 28171 Crossley Ln
