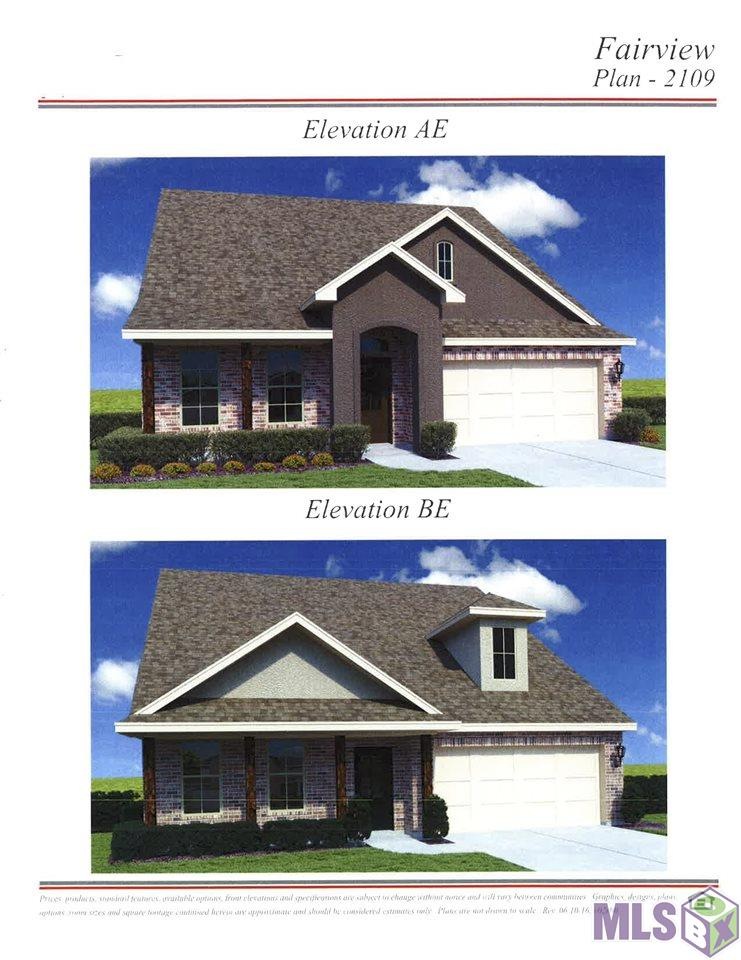
8959 Cherry Laurel Ave Zachary, LA 70791
Highlights
- Lake Front
- Vaulted Ceiling
- Great Room
- Rollins Place Elementary School Rated A-
- Acadian Style Architecture
- Granite Countertops
About This Home
As of October 2018Great opportunity to move into the #1 rated Zachary School District with this spectacular new construction home! The Fairview BE is a spacious 2 story, 4BR, 2.5 BA home on an over-sized lot, loaded with amenities. Open kitchen features slab granite counters, gas cook-top, extra-large center island and tons of cabinets. Huge Great Room features towering vaulted ceilings and beautiful wood flooring which extends throughout kitchen/breakfast area, and into hallway. Master Bath has separate tub & shower, generous walk-in closet and double vanities. Covered patio opens to fabulous back yard…perfect for entertaining! Plus 14 SEER Carrier energy efficient A/C system with gas furnace, 30 year architectural shingles, 3-sides brick, Post Tension slab and lots more.
Last Agent to Sell the Property
David Landry Real Estate, LLC License #0912123627 Listed on: 05/04/2017
Home Details
Home Type
- Single Family
Est. Annual Taxes
- $2,659
Year Built
- Built in 2017
Lot Details
- Lot Dimensions are 69x147
- Lake Front
- Landscaped
HOA Fees
- $21 Monthly HOA Fees
Home Design
- Acadian Style Architecture
- Brick Exterior Construction
- Slab Foundation
- Frame Construction
- Architectural Shingle Roof
- Vinyl Siding
Interior Spaces
- 2,149 Sq Ft Home
- 1-Story Property
- Vaulted Ceiling
- Ceiling Fan
- Great Room
- Formal Dining Room
- Utility Room
- Fire and Smoke Detector
Kitchen
- Gas Cooktop
- Microwave
- Dishwasher
- Granite Countertops
- Disposal
Flooring
- Carpet
- Laminate
- Ceramic Tile
Bedrooms and Bathrooms
- 4 Bedrooms
- Walk-In Closet
Laundry
- Laundry in unit
- Electric Dryer Hookup
Parking
- 2 Car Garage
- Garage Door Opener
Outdoor Features
- Covered patio or porch
- Exterior Lighting
Utilities
- Central Heating and Cooling System
- Heating System Uses Gas
- Community Sewer or Septic
Community Details
- Built by D.R. Horton, Inc. - Gulf Coast
Ownership History
Purchase Details
Home Financials for this Owner
Home Financials are based on the most recent Mortgage that was taken out on this home.Purchase Details
Home Financials for this Owner
Home Financials are based on the most recent Mortgage that was taken out on this home.Similar Homes in Zachary, LA
Home Values in the Area
Average Home Value in this Area
Purchase History
| Date | Type | Sale Price | Title Company |
|---|---|---|---|
| Deed | $240,000 | Cypress Title Llc | |
| Deed | $227,500 | Dhi Title Of Minnesota Inc |
Mortgage History
| Date | Status | Loan Amount | Loan Type |
|---|---|---|---|
| Open | $58,679 | Stand Alone Second | |
| Open | $243,541 | FHA | |
| Closed | $235,653 | FHA | |
| Previous Owner | $223,378 | FHA |
Property History
| Date | Event | Price | Change | Sq Ft Price |
|---|---|---|---|---|
| 10/26/2018 10/26/18 | Sold | -- | -- | -- |
| 10/02/2018 10/02/18 | Pending | -- | -- | -- |
| 08/08/2018 08/08/18 | For Sale | $238,000 | +4.2% | $111 / Sq Ft |
| 06/13/2017 06/13/17 | Sold | -- | -- | -- |
| 05/10/2017 05/10/17 | Pending | -- | -- | -- |
| 05/04/2017 05/04/17 | For Sale | $228,500 | -- | $106 / Sq Ft |
Tax History Compared to Growth
Tax History
| Year | Tax Paid | Tax Assessment Tax Assessment Total Assessment is a certain percentage of the fair market value that is determined by local assessors to be the total taxable value of land and additions on the property. | Land | Improvement |
|---|---|---|---|---|
| 2024 | $2,659 | $28,140 | $4,500 | $23,640 |
| 2023 | $2,659 | $23,640 | $4,500 | $19,140 |
| 2022 | $2,965 | $23,640 | $4,500 | $19,140 |
| 2021 | $2,965 | $23,640 | $4,500 | $19,140 |
| 2020 | $2,992 | $23,640 | $4,500 | $19,140 |
| 2019 | $3,175 | $22,800 | $4,500 | $18,300 |
| 2018 | $3,179 | $22,750 | $4,500 | $18,250 |
| 2017 | $629 | $4,500 | $4,500 | $0 |
Agents Affiliated with this Home
-
K
Seller's Agent in 2018
Kar Gary
Latter & Blum
(225) 324-6385
2 in this area
201 Total Sales
-
K
Seller Co-Listing Agent in 2018
Kim Miller
Latter & Blum
(225) 235-9587
2 in this area
167 Total Sales
-
S
Buyer's Agent in 2018
Shaelisa Bradley-Hunt
Bradley-Hunt & Associates Real Estate, LLC
(225) 279-0121
69 in this area
172 Total Sales
-

Seller's Agent in 2017
David Landry
David Landry Real Estate, LLC
(225) 229-9837
13 in this area
271 Total Sales
-
U
Buyer's Agent in 2017
UNREPRESENTED NONLICENSEE
NON-MEMBER OFFICE
69 in this area
2,934 Total Sales
Map
Source: Greater Baton Rouge Association of REALTORS®
MLS Number: 2017006640
APN: 03274802
- 9033 Reserve Oak Ave
- 6475 Hackberry Ridge Ave
- 6691 Vista Oaks Ct
- 9113 Highland Oaks Ave
- 9255 Redwood Lake Blvd
- 8663 Hackberry Ridge Ave
- 9302 Redwood Lake Blvd
- 6523 Lakeridge Dr
- 20611 Plank Rd
- 8511 Main St
- 20671 Plank Rd
- E-1-E-1-B Plank Rd
- 8276 Main St
- 7945 Main St
- 9981 Main St
- 7800-7900 La Hwy 64
- TBD Plank Rd
- 4047 Little Farms Dr
- 8384 Zachary-Deerford Rd
- 3708 Little Farms Dr
