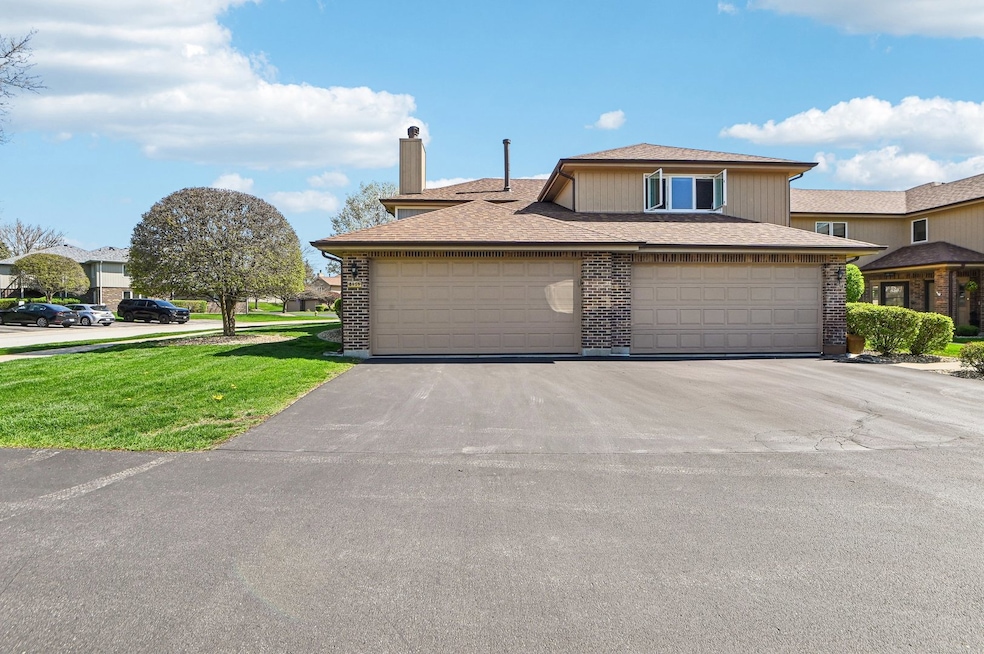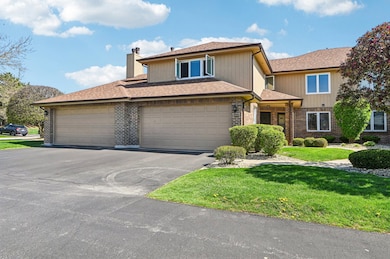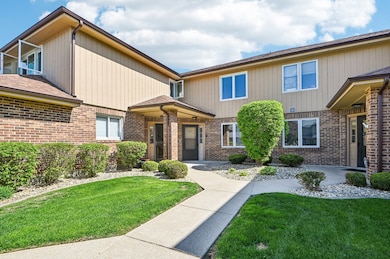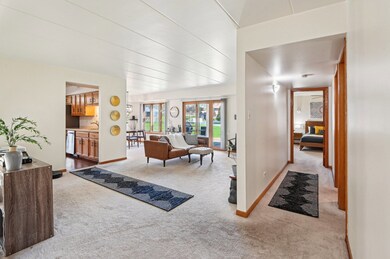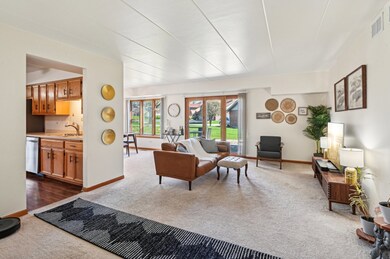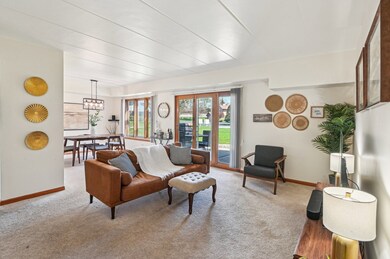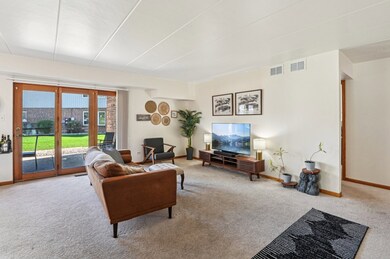
8959 Dublin St Unit 10D Orland Park, IL 60462
Central Orland NeighborhoodHighlights
- Wood Frame Window
- Soaking Tub
- Patio
- Prairie Elementary School Rated A
- Walk-In Closet
- Park
About This Home
As of June 2025Welcome to easy, maintenance-free living in this charming first-floor ranch condo located in the desirable Silver Lake Condo Association-just steps from Silver Lake Country Club and Golf Course. This well-maintained home is move-in ready and offers a host of recent updates that enhance both style and function. The kitchen has been beautifully refreshed with updated stainless steel appliances, a new sink, faucet, and garbage disposal. The open living areas feature laminate flooring in the kitchen and family room, and upgraded lighting fixtures throughout bring a modern touch to every space. The bathrooms have also been updated with newer toilets, faucets, and a sleek shower door. You'll find vinyl flooring and convenient storage shelving in the laundry room, and a newer furnace adds comfort and efficiency. Step outside to enjoy the improved patio space, ideal for relaxing or entertaining. With no stairs to navigate and a 2-car attached garage, this home offers the perfect blend of comfort and convenience. Don't miss your opportunity to make this well-cared-for condo your next home-schedule a showing today!
Last Agent to Sell the Property
Stefanie D'Agostino
Redfin Corporation License #475172406 Listed on: 05/01/2025

Property Details
Home Type
- Condominium
Est. Annual Taxes
- $5,792
Year Built
- Built in 1991
HOA Fees
- $329 Monthly HOA Fees
Parking
- 2 Car Garage
- Parking Included in Price
Home Design
- Brick Exterior Construction
- Concrete Block And Stucco Construction
- Flexicore
Interior Spaces
- 1,100 Sq Ft Home
- 1-Story Property
- Ceiling Fan
- Wood Burning Fireplace
- Fireplace With Gas Starter
- Blinds
- Wood Frame Window
- Aluminum Window Frames
- Window Screens
- Family Room with Fireplace
- Combination Dining and Living Room
Kitchen
- Range
- Microwave
- High End Refrigerator
- Dishwasher
- Disposal
Flooring
- Carpet
- Laminate
Bedrooms and Bathrooms
- 2 Bedrooms
- 2 Potential Bedrooms
- Walk-In Closet
- 2 Full Bathrooms
- Soaking Tub
Laundry
- Laundry Room
- Dryer
- Washer
Schools
- Prairie Elementary School
- Jerling Junior High School
- Carl Sandburg High School
Utilities
- Forced Air Heating and Cooling System
- Heating System Uses Natural Gas
- 200+ Amp Service
- Lake Michigan Water
Additional Features
- Patio
- Sprinkler System
Community Details
Overview
- Association fees include parking, insurance, exterior maintenance, lawn care, snow removal
- 4 Units
- Celtic Property Management Association, Phone Number (815) 730-1500
- Silver Lake Villas Subdivision
- Property managed by Celtic Property Management
Recreation
- Park
Pet Policy
- Pets up to 50 lbs
- Pet Size Limit
- Dogs and Cats Allowed
Ownership History
Purchase Details
Home Financials for this Owner
Home Financials are based on the most recent Mortgage that was taken out on this home.Purchase Details
Home Financials for this Owner
Home Financials are based on the most recent Mortgage that was taken out on this home.Purchase Details
Home Financials for this Owner
Home Financials are based on the most recent Mortgage that was taken out on this home.Similar Homes in Orland Park, IL
Home Values in the Area
Average Home Value in this Area
Purchase History
| Date | Type | Sale Price | Title Company |
|---|---|---|---|
| Warranty Deed | $289,000 | None Listed On Document | |
| Warranty Deed | $257,000 | Chicago Title | |
| Warranty Deed | $233,000 | Alliance Title Corporation |
Mortgage History
| Date | Status | Loan Amount | Loan Type |
|---|---|---|---|
| Open | $214,000 | New Conventional | |
| Previous Owner | $231,300 | New Conventional | |
| Previous Owner | $153,000 | New Conventional | |
| Previous Owner | $173,000 | Credit Line Revolving |
Property History
| Date | Event | Price | Change | Sq Ft Price |
|---|---|---|---|---|
| 06/05/2025 06/05/25 | Sold | $289,000 | 0.0% | $263 / Sq Ft |
| 05/03/2025 05/03/25 | Pending | -- | -- | -- |
| 05/01/2025 05/01/25 | For Sale | $289,000 | +12.5% | $263 / Sq Ft |
| 05/05/2023 05/05/23 | Sold | $257,000 | -1.1% | $234 / Sq Ft |
| 03/20/2023 03/20/23 | Pending | -- | -- | -- |
| 03/16/2023 03/16/23 | For Sale | $259,900 | +11.5% | $236 / Sq Ft |
| 05/28/2021 05/28/21 | Sold | $233,000 | +6.0% | $212 / Sq Ft |
| 04/16/2021 04/16/21 | Pending | -- | -- | -- |
| 04/13/2021 04/13/21 | For Sale | $219,900 | -- | $200 / Sq Ft |
Tax History Compared to Growth
Tax History
| Year | Tax Paid | Tax Assessment Tax Assessment Total Assessment is a certain percentage of the fair market value that is determined by local assessors to be the total taxable value of land and additions on the property. | Land | Improvement |
|---|---|---|---|---|
| 2024 | $5,792 | $23,146 | $3,591 | $19,555 |
| 2023 | $4,959 | $23,146 | $3,591 | $19,555 |
| 2022 | $4,959 | $16,555 | $3,160 | $13,395 |
| 2021 | $1,849 | $16,554 | $3,160 | $13,394 |
| 2020 | $1,658 | $16,554 | $3,160 | $13,394 |
| 2019 | $1,806 | $14,583 | $2,872 | $11,711 |
| 2018 | $1,760 | $14,583 | $2,872 | $11,711 |
| 2017 | $1,690 | $14,583 | $2,872 | $11,711 |
| 2016 | $2,507 | $14,229 | $2,585 | $11,644 |
| 2015 | $2,608 | $14,229 | $2,585 | $11,644 |
| 2014 | $2,176 | $14,229 | $2,585 | $11,644 |
| 2013 | $2,425 | $14,721 | $2,585 | $12,136 |
Agents Affiliated with this Home
-

Seller's Agent in 2025
Stefanie D'Agostino
Redfin Corporation
(312) 320-3116
-
Kristen Hogan

Buyer's Agent in 2025
Kristen Hogan
Village Realty, Inc.
(708) 606-0816
2 in this area
63 Total Sales
-
Taressa Leonardo

Seller's Agent in 2023
Taressa Leonardo
Better Homes & Gardens Real Estate
(815) 412-4226
1 in this area
13 Total Sales
-
Ryan Cherney

Seller's Agent in 2021
Ryan Cherney
Circle One Realty
(630) 862-5181
1 in this area
1,023 Total Sales
-
Jinger Bartolini

Buyer's Agent in 2021
Jinger Bartolini
Keller Williams Preferred Rlty
(708) 798-1111
1 in this area
132 Total Sales
Map
Source: Midwest Real Estate Data (MRED)
MLS Number: 12347135
APN: 27-10-417-012-1040
- 8964 Dublin St Unit 12C
- 15031 Mayo Dr Unit 19D
- 9180 136th St
- 15034 Castlebar Ln
- 15044 S 88th Ave
- 9132 Clairmont Ct Unit 113
- 8730 Henry St
- 56 Orland Square Dr
- 15136 Orlan Brook Dr
- 9055 Fairway Dr
- 9242 Pembrooke Ln
- 15318 Raintree Dr Unit 1
- 14641 Birch St
- 15215 Lawrence Ct
- 15413 Yorkshire Ln
- 14602 Beech St
- 8825 Abbey Ln
- 9058 Caddy Ct
- 15540 Frances Ln
- 9125 W 144th Place
