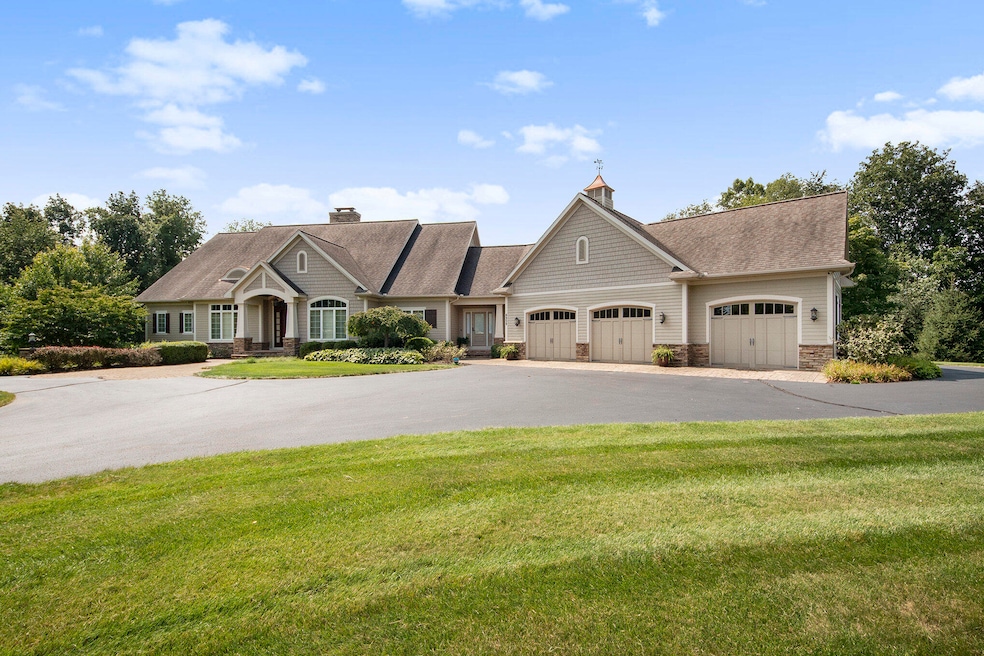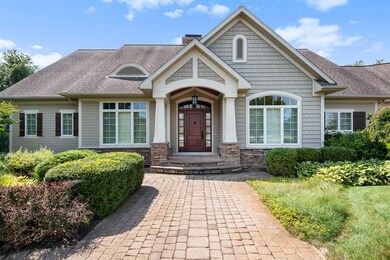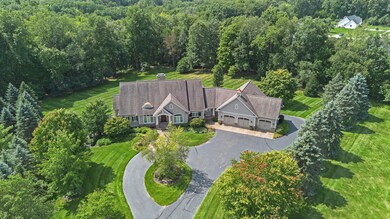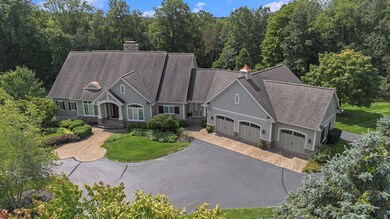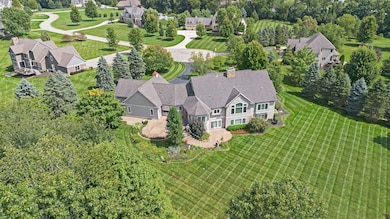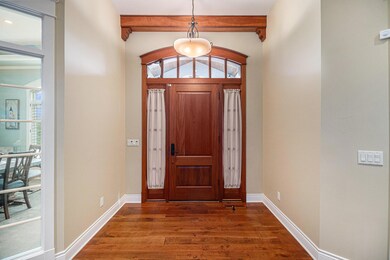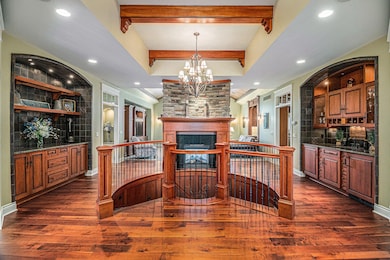
8959 Ridge River Ct SE Unit 19 Caledonia, MI 49316
Highlights
- Family Room with Fireplace
- Wooded Lot
- Cul-De-Sac
- Dutton Elementary School Rated A
- Mud Room
- 4 Car Attached Garage
About This Home
As of December 2024This immaculate 4 bed 3 1/2 bath on just over 2 acres in the Riverland Ridge community at the end of a cul-de-sac will not disappoint! This home offers an open floor plan w/ a spacious living room, gourmet kitchen w/ a large center island & pantry, dining area, formal dining room, primary bedroom w. private bath and large walk in closet, additional living space, an office, laundry room & a half bath. The lower level includes a full kitchen, family room, 3 bedrooms, 2 full bathrooms, bunk room and TONS of storage. This home has 2 furnaces, 2 wells, 4-car attached garage with coated floors, large workshop area w/ utility sink in 4th stall!
Last Agent to Sell the Property
JH Realty Partners License #6502360938 Listed on: 08/27/2024
Home Details
Home Type
- Single Family
Est. Annual Taxes
- $10,277
Year Built
- Built in 2005
Lot Details
- 2.04 Acre Lot
- Lot Dimensions are 76x340x106x434x285
- Cul-De-Sac
- Shrub
- Terraced Lot
- Sprinkler System
- Wooded Lot
- Property is zoned RR, RR
HOA Fees
- $158 Monthly HOA Fees
Parking
- 4 Car Attached Garage
- Garage Door Opener
Home Design
- Brick or Stone Mason
- Composition Roof
- Wood Siding
- Vinyl Siding
- Stone
Interior Spaces
- 6,274 Sq Ft Home
- 1-Story Property
- Gas Log Fireplace
- Window Screens
- Mud Room
- Family Room with Fireplace
- 3 Fireplaces
- Living Room with Fireplace
- Dining Area
- Walk-Out Basement
Kitchen
- <<OvenToken>>
- Range<<rangeHoodToken>>
- <<microwave>>
- Freezer
- Dishwasher
- Kitchen Island
- Disposal
Bedrooms and Bathrooms
- 4 Bedrooms | 1 Main Level Bedroom
Laundry
- Laundry Room
- Laundry on main level
- Dryer
- Washer
Utilities
- Humidifier
- Forced Air Heating and Cooling System
- Heating System Uses Natural Gas
- Well
- Natural Gas Water Heater
- Septic System
Community Details
- Association fees include snow removal
Ownership History
Purchase Details
Home Financials for this Owner
Home Financials are based on the most recent Mortgage that was taken out on this home.Purchase Details
Home Financials for this Owner
Home Financials are based on the most recent Mortgage that was taken out on this home.Purchase Details
Home Financials for this Owner
Home Financials are based on the most recent Mortgage that was taken out on this home.Purchase Details
Similar Homes in Caledonia, MI
Home Values in the Area
Average Home Value in this Area
Purchase History
| Date | Type | Sale Price | Title Company |
|---|---|---|---|
| Quit Claim Deed | -- | None Listed On Document | |
| Warranty Deed | $1,115,000 | Sun Title | |
| Warranty Deed | $1,115,000 | Sun Title | |
| Warranty Deed | -- | Chicago Title | |
| Warranty Deed | $62,900 | Metropolitan Title Co |
Mortgage History
| Date | Status | Loan Amount | Loan Type |
|---|---|---|---|
| Previous Owner | $892,000 | New Conventional | |
| Previous Owner | $822,500 | New Conventional | |
| Previous Owner | $0 | New Conventional |
Property History
| Date | Event | Price | Change | Sq Ft Price |
|---|---|---|---|---|
| 12/19/2024 12/19/24 | Sold | $1,115,000 | -1.3% | $178 / Sq Ft |
| 11/27/2024 11/27/24 | Pending | -- | -- | -- |
| 10/01/2024 10/01/24 | Price Changed | $1,130,000 | -1.7% | $180 / Sq Ft |
| 09/23/2024 09/23/24 | Price Changed | $1,150,000 | -3.3% | $183 / Sq Ft |
| 09/13/2024 09/13/24 | Price Changed | $1,189,000 | -0.8% | $190 / Sq Ft |
| 08/27/2024 08/27/24 | For Sale | $1,199,000 | +2.0% | $191 / Sq Ft |
| 01/31/2023 01/31/23 | Sold | $1,175,000 | -1.7% | $187 / Sq Ft |
| 12/09/2022 12/09/22 | Pending | -- | -- | -- |
| 11/28/2022 11/28/22 | For Sale | $1,195,000 | -- | $190 / Sq Ft |
Tax History Compared to Growth
Tax History
| Year | Tax Paid | Tax Assessment Tax Assessment Total Assessment is a certain percentage of the fair market value that is determined by local assessors to be the total taxable value of land and additions on the property. | Land | Improvement |
|---|---|---|---|---|
| 2025 | $11,408 | $572,400 | $0 | $0 |
| 2024 | $11,408 | $548,500 | $0 | $0 |
| 2023 | $7,095 | $482,500 | $0 | $0 |
| 2022 | $9,778 | $434,300 | $0 | $0 |
| 2021 | $9,579 | $408,400 | $0 | $0 |
| 2020 | $6,531 | $392,600 | $0 | $0 |
| 2019 | $9,369 | $379,700 | $0 | $0 |
| 2018 | $9,198 | $369,300 | $0 | $0 |
| 2017 | $8,798 | $338,000 | $0 | $0 |
| 2016 | $8,466 | $312,900 | $0 | $0 |
| 2015 | $8,254 | $312,900 | $0 | $0 |
| 2013 | -- | $279,300 | $0 | $0 |
Agents Affiliated with this Home
-
Jacob Heglund

Seller's Agent in 2024
Jacob Heglund
JH Realty Partners
(616) 813-8800
249 Total Sales
-
Bradley Wisk

Buyer's Agent in 2024
Bradley Wisk
Keller Williams Harbortown
(313) 802-1040
109 Total Sales
-
John Postma

Seller's Agent in 2023
John Postma
RE/MAX Michigan
(616) 975-5623
288 Total Sales
Map
Source: Southwestern Michigan Association of REALTORS®
MLS Number: 24044908
APN: 41-23-22-426-019
- 9251 Alaska Ave SE
- 7701 Sunset Ct SE
- 9520 Alaska Ave SE
- 9410 Sanborn Ave SE
- 7711 96th St SE
- 7831 96th St SE
- 9409 Whitneyville Ave SE
- 8298 Thornapple River Dr SE
- 7751 Austinridge Dr SE
- 8041 Therese Ct SE Unit 83
- 8040 Therese Ct SE Unit 89
- 8477 84th St SE
- 8715 Rainbows End Rd SE Unit Parcel 2
- 8726 Rainbows End Rd SE Unit Parcel 6
- 8714 Rainbows End Rd SE Unit Parcel 7
- 8700 Rainbows End Rd SE Unit Parcel 8
- 8735 Rainbows End Rd SE Unit Parcel 4
- 8723 Rainbows End Rd SE Unit Parcel 3
- 8697 Rainbows End Rd SE Unit Parcel 1
- 6853 Loggers Ridge Run SE
