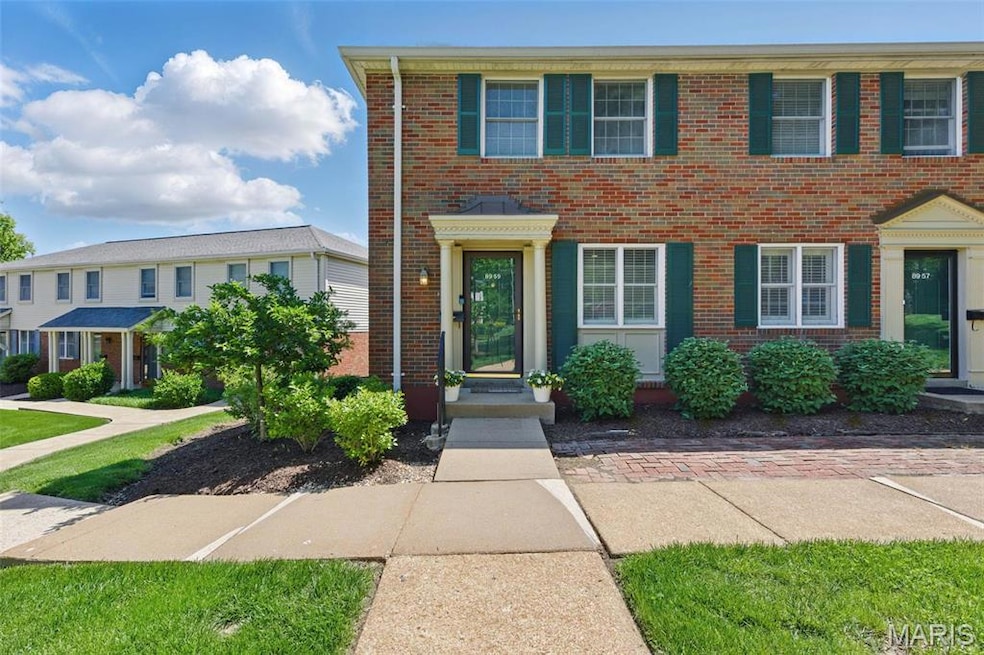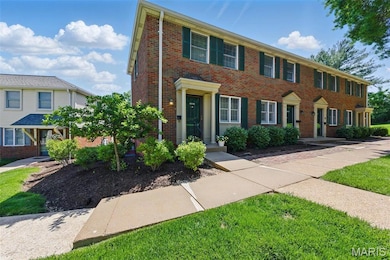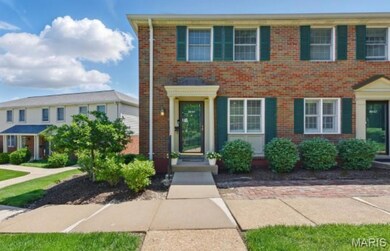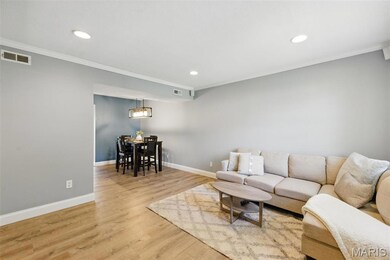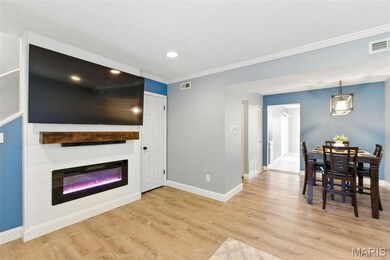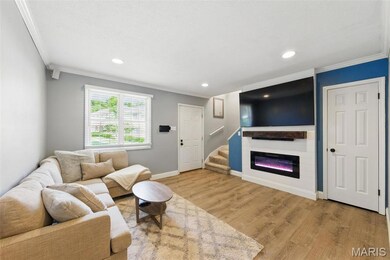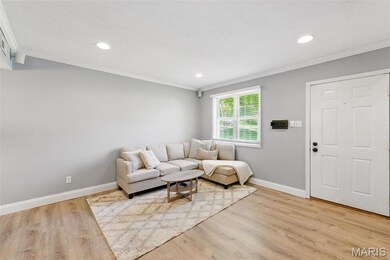
8959 S Swan Cir Saint Louis, MO 63144
Highlights
- Water Views
- In Ground Pool
- Traditional Architecture
- Brentwood High School Rated A
- Deck
- Balcony
About This Home
As of June 2025Welcome to this updated 2 bed, 1.5 bath end-unit townhome in Brentwood—where comfort, style, and convenience come together. Step inside to beautiful crown molding, a feature accent wall, & a custom-built electric fireplace that adds warmth and ambiance w/ adjustable brightness settings. The kitchen boasts crisp cabinetry, newer stainless steel appliances, and generous countertop space—ideal for cooking and hosting. Just off the kitchen, a sliding door opens to a deck complete with extra storage & serene views of the lake and surrounding green space. On the main level, you'll also find durable plank flooring, a half-bath, and a convenient laundry area. Upstairs features plush newer carpeting, two spacious bedrooms, a full bath, and a linen closet. Enjoy the benefits of low-maintenance living in a vibrant community offering pools, tennis courts, a clubhouse, & easy access to shopping, restaurants, & major highways. HOA includes water, sewer, trash, maint, etc.
Last Agent to Sell the Property
Real Broker LLC License #2024041131 Listed on: 05/09/2025

Property Details
Home Type
- Multi-Family
Est. Annual Taxes
- $2,461
Year Built
- Built in 1950
HOA Fees
- $402 Monthly HOA Fees
Home Design
- Traditional Architecture
- Property Attached
- Brick Veneer
- Vinyl Siding
Interior Spaces
- 990 Sq Ft Home
- 2-Story Property
- Historic or Period Millwork
- Electric Fireplace
- Window Treatments
- Sliding Doors
- Panel Doors
- Living Room
- Dining Room
- Water Views
Kitchen
- Microwave
- Dishwasher
- Disposal
Flooring
- Carpet
- Ceramic Tile
- Luxury Vinyl Plank Tile
Bedrooms and Bathrooms
- 2 Bedrooms
Laundry
- Dryer
- Washer
Parking
- Garage
- Parking Storage or Cabinetry
- Additional Parking
- Off-Street Parking
Accessible Home Design
- Visitor Bathroom
- Visitable
Outdoor Features
- In Ground Pool
- Balcony
- Deck
Schools
- Mcgrath Elem. Elementary School
- Brentwood Middle School
- Brentwood High School
Additional Features
- 3,093 Sq Ft Lot
- Forced Air Heating and Cooling System
Community Details
- Association fees include clubhouse, insurance, ground maintenance, maintenance parking/roads, pool, recreational facilities, sewer, snow removal, trash, water
- 1,425 Units
Listing and Financial Details
- Assessor Parcel Number 20K-12-1628
Ownership History
Purchase Details
Home Financials for this Owner
Home Financials are based on the most recent Mortgage that was taken out on this home.Purchase Details
Home Financials for this Owner
Home Financials are based on the most recent Mortgage that was taken out on this home.Similar Homes in Saint Louis, MO
Home Values in the Area
Average Home Value in this Area
Purchase History
| Date | Type | Sale Price | Title Company |
|---|---|---|---|
| Warranty Deed | $180,000 | True Title Company Llc | |
| Warranty Deed | $152,000 | True Title Company Llc |
Mortgage History
| Date | Status | Loan Amount | Loan Type |
|---|---|---|---|
| Open | $174,600 | New Conventional | |
| Previous Owner | $121,600 | New Conventional |
Property History
| Date | Event | Price | Change | Sq Ft Price |
|---|---|---|---|---|
| 06/20/2025 06/20/25 | Sold | -- | -- | -- |
| 06/04/2025 06/04/25 | Pending | -- | -- | -- |
| 05/09/2025 05/09/25 | For Sale | $229,900 | +31.4% | $232 / Sq Ft |
| 10/02/2020 10/02/20 | Sold | -- | -- | -- |
| 09/06/2020 09/06/20 | Pending | -- | -- | -- |
| 09/04/2020 09/04/20 | For Sale | $175,000 | 0.0% | $177 / Sq Ft |
| 09/01/2020 09/01/20 | Price Changed | $175,000 | +9.4% | $177 / Sq Ft |
| 06/21/2017 06/21/17 | Sold | -- | -- | -- |
| 05/23/2017 05/23/17 | Pending | -- | -- | -- |
| 05/12/2017 05/12/17 | For Sale | $159,900 | -- | $162 / Sq Ft |
Tax History Compared to Growth
Tax History
| Year | Tax Paid | Tax Assessment Tax Assessment Total Assessment is a certain percentage of the fair market value that is determined by local assessors to be the total taxable value of land and additions on the property. | Land | Improvement |
|---|---|---|---|---|
| 2023 | $2,461 | $35,290 | $12,050 | $23,240 |
| 2022 | $2,290 | $31,710 | $14,480 | $17,230 |
| 2021 | $2,272 | $31,710 | $14,480 | $17,230 |
| 2020 | $2,156 | $29,780 | $13,170 | $16,610 |
| 2019 | $2,116 | $29,780 | $13,170 | $16,610 |
| 2018 | $1,875 | $23,870 | $9,030 | $14,840 |
| 2017 | $1,830 | $23,870 | $9,030 | $14,840 |
| 2016 | $1,886 | $23,370 | $6,760 | $16,610 |
| 2015 | $1,873 | $23,370 | $6,760 | $16,610 |
| 2014 | $1,783 | $22,140 | $5,930 | $16,210 |
Agents Affiliated with this Home
-
Andrew Behrens
A
Seller's Agent in 2025
Andrew Behrens
Real Broker LLC
(314) 956-8860
1 in this area
9 Total Sales
-
Mary Donovan

Buyer's Agent in 2025
Mary Donovan
Janet McAfee Inc.
(314) 276-0645
15 in this area
86 Total Sales
-

Seller's Agent in 2020
Robert Bischoff
RedKey Realty Leaders
(314) 704-2225
-

Seller's Agent in 2017
Bryan Kelsey
Kelsey Realty Group
(314) 718-2785
83 Total Sales
-
Cammy Walker

Seller Co-Listing Agent in 2017
Cammy Walker
Envision Realty
(507) 358-2549
1 in this area
43 Total Sales
-
Colleen Payne

Buyer's Agent in 2017
Colleen Payne
RedKey Realty Leaders
(314) 603-3388
36 Total Sales
Map
Source: MARIS MLS
MLS Number: MIS25030264
APN: 20K-12-1628
- 1626 High School Dr
- 9021 Pine Ave
- 8823 Pine Ave
- 8917 Cardinal Terrace Unit 8917
- 1631 E Swan Cir Unit 1631
- 1593 Thrush Terrace Unit 1593
- 8930 Cardinal Terrace
- 1721 Blue Jay Cove Unit 1721
- 8931 Cardinal Terrace Unit 8931
- 1528 Thrush Terrace Unit 1528
- 9126 Wrenwood Ln Unit 9126
- 9079 W Swan Cir
- 1767 High School Dr
- 1773 High School Dr
- 9003 Cardinal Terrace
- 9005 Cardinal Terrace Unit 9005
- 1521 Oriole Ln Unit 1521
- 1514 Thrush Terrace Unit 1514
- 8817 Moritz Ave
- 1517 Oriole Ln Unit 1517
