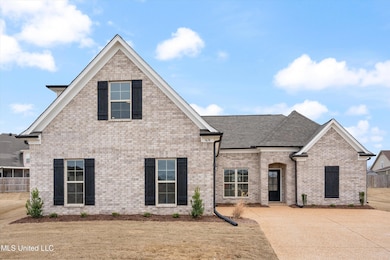896 Andys Way Hernando, MS 38651
Estimated payment $2,366/month
Highlights
- New Construction
- Freestanding Bathtub
- Rear Porch
- 0.52 Acre Lot
- Fireplace
- 2 Car Attached Garage
About This Home
Seller is offering 4.99 Fixed interest financing through a designated lender AND $10,000 closing costs concession OR up to $20,000 Your Way Concession to use towards Rate Buy Down, Closing Costs, Price Reduction, or Design Center Credit on this home. Located in Winningham Estates in the city limits of Hernando with a Nesbit mailing address. Presales and Inventory homes available. Our Violet B plan features 3 bedrooms and 2 baths down with an open floor plan. The great room is spacious and includes a corner fireplace with gas logs. Kitchen includes stainless steel appliances, granite countertops and breakfast bar with granite overhang for bar stools. Luxury Vinyl Plank flooring in the entry, great room, kitchen, breakfast room, downstairs hallways, and laundry room. Split bedroom floor plan has a private Master suite featuring a relaxing bath with stand alone soaker tub, separate tiled shower, double sink vanity, and a large 12x7 walk in closet. Spacious laundry room . The opposite side of the home includes two bedrooms and a full bath. Upstairs features a large bonus room (with a closet) that could be a 4th bedroom. A covered back porch is included. This neighborhood qualifies for USDA loans if the buyer qualifies and is in the Hernando school district and only minutes from the new high school being built. Conveniently located just off of I-55 with easy access to Southaven, Hernando, or Olive Branch as well as I-269 with easy access to Tunica, Collierville and Byhalia. Also just a short drive to Memphis International Airport and Downtown Memphis. Only 2 miles from the new Hernando High school. Home is move in ready!
Home Details
Home Type
- Single Family
Year Built
- Built in 2025 | New Construction
HOA Fees
- $33 Monthly HOA Fees
Parking
- 2 Car Attached Garage
Home Design
- Architectural Shingle Roof
Interior Spaces
- 2,145 Sq Ft Home
- 2-Story Property
- Fireplace
- Vinyl Clad Windows
- Laundry Room
Flooring
- Carpet
- Ceramic Tile
- Luxury Vinyl Tile
Bedrooms and Bathrooms
- 4 Bedrooms
- 2 Full Bathrooms
- Freestanding Bathtub
Home Security
- Carbon Monoxide Detectors
- Fire and Smoke Detector
Schools
- Hernando Elementary And Middle School
- Hernando High School
Utilities
- Cooling Available
- Heating Available
Additional Features
- Rear Porch
- 0.52 Acre Lot
Community Details
- Association fees include management
- Winningham Estates Subdivision
Listing and Financial Details
- Assessor Parcel Number Unassigned
Map
Home Values in the Area
Average Home Value in this Area
Property History
| Date | Event | Price | List to Sale | Price per Sq Ft |
|---|---|---|---|---|
| 12/19/2025 12/19/25 | For Sale | $369,900 | 0.0% | $172 / Sq Ft |
| 12/14/2025 12/14/25 | Off Market | -- | -- | -- |
| 12/04/2025 12/04/25 | Price Changed | $369,900 | -0.5% | $172 / Sq Ft |
| 07/11/2025 07/11/25 | Price Changed | $371,900 | +1.1% | $173 / Sq Ft |
| 06/14/2025 06/14/25 | For Sale | $367,900 | -- | $172 / Sq Ft |
Source: MLS United
MLS Number: 4116335
- 885 Collie Dr
- 894 Collie Dr
- 932 Collie Dr
- 956 Collie Dr
- 915 Collie Dr
- 1009 Collie Dr
- 1781 Benton Dr
- 1802 Millers Cove
- 1734 Winningham Dr
- 1620 Gwynn Rd
- 555 Emma Cove
- 552 Benton Dr
- 00 S Old Hwy 51
- 0 Old Highway 51 N Unit 4070480
- 001 S Old Hwy 51
- 0 U S Highway 51
- 0 Highway 51 Unit 2319030
- 834 Rodeo Way
- 4789 Bakers Trail E
- 3390 Hatton Dr
- 3315 Tulane Rd
- 4375 Highway 51 N
- 4740 Highway 51 N
- 4744 W E Ross Pkwy
- 5186 Church Lake Dr
- 216 Fawn Dr N
- 465 Augusta Dr
- 5328 Kristy Ln
- 5180 Plum Tree Dr
- 5205 Plum Tree Dr
- 1240 Mcgowan Dr
- 5381 Peppermill Dr
- 764 Northwood Cove W
- 748 Northwood West Cove
- 761 Grant Dr
- 649 Grant Dr
- 5572 April Dr
- 5593 Casey Ln
- 145 Sandpiper Dr
- 5600 Kayla Dr







