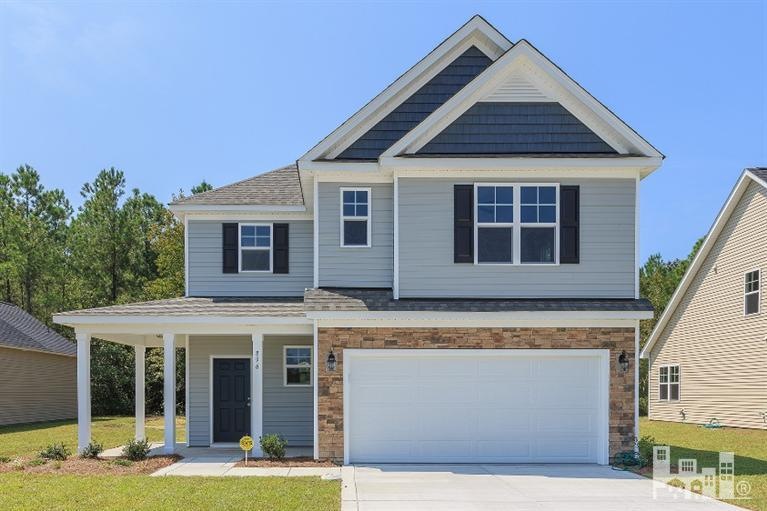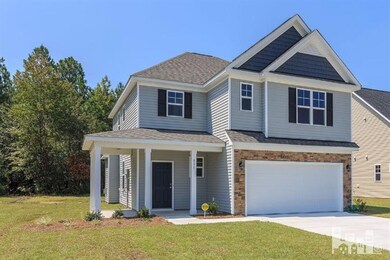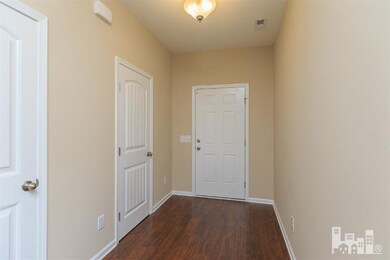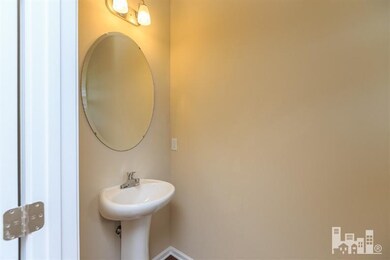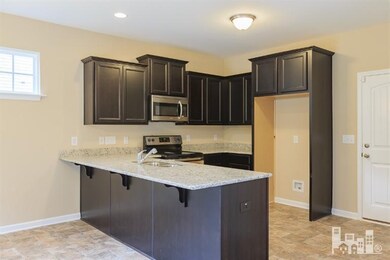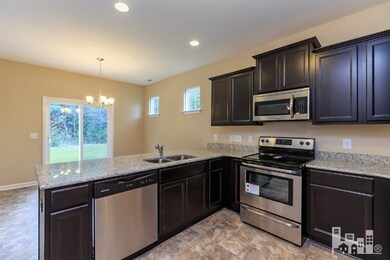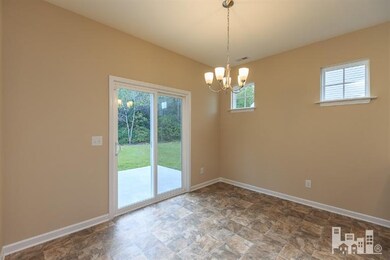
896 Heart Wood Loop Rd Leland, NC 28451
Highlights
- 1 Fireplace
- Forced Air Heating and Cooling System
- Maintained Community
- Community Pool
- Combination Dining and Living Room
About This Home
As of June 2018Ready NOW for Quick Move-in. Ask about our Fridge incentive as well as closing costs incentive. McKee Homes, presents the Daniels 3 bedroom, 2 1/2 bath floor plan with 9 ft. smooth ceilings, hardwood laminate flooring in entry, and a large open floor plan. The master bedroom includes trey ceiling, his and hers walk-in closets and garden tub in master bath with separate shower. Lanvale Forest is nestled in the heart of North Brunswick County only minutes from Downtown Wilmington. The Community offers a pool and pool/bath house, Sidewalks, Street Lights. Enjoy living near Wilmington yet with the lower cost of living & taxes that are associated with the town of Leland. Leland is a new, up & coming area that give residents the convenience of proximity to Wilmington while choosing from
Last Agent to Sell the Property
Jennifer Summers
Fonville Morisey & Barefoot Listed on: 04/27/2015
Last Buyer's Agent
Jennifer Summers
Fonville Morisey & Barefoot Listed on: 04/27/2015
Home Details
Home Type
- Single Family
Est. Annual Taxes
- $2,283
Year Built
- Built in 2015
Lot Details
- 6,970 Sq Ft Lot
- Lot Dimensions are 65x110x65x110
- Property is zoned R-6000
HOA Fees
- $44 Monthly HOA Fees
Parking
- 2 Parking Spaces
Home Design
- Slab Foundation
- Wood Frame Construction
- Shingle Roof
- Stone Siding
- Vinyl Siding
- Stick Built Home
Interior Spaces
- 1,800 Sq Ft Home
- 2-Story Property
- 1 Fireplace
- Combination Dining and Living Room
Bedrooms and Bathrooms
- 3 Bedrooms
Utilities
- Forced Air Heating and Cooling System
Community Details
Overview
- Lanvale Forest Subdivision
- Maintained Community
Recreation
- Community Pool
Ownership History
Purchase Details
Home Financials for this Owner
Home Financials are based on the most recent Mortgage that was taken out on this home.Purchase Details
Home Financials for this Owner
Home Financials are based on the most recent Mortgage that was taken out on this home.Purchase Details
Purchase Details
Similar Homes in Leland, NC
Home Values in the Area
Average Home Value in this Area
Purchase History
| Date | Type | Sale Price | Title Company |
|---|---|---|---|
| Warranty Deed | $219,000 | None Available | |
| Warranty Deed | $184,500 | None Available | |
| Special Warranty Deed | $600,000 | None Available | |
| Trustee Deed | $1,500,000 | None Available |
Mortgage History
| Date | Status | Loan Amount | Loan Type |
|---|---|---|---|
| Open | $203,500 | New Conventional | |
| Closed | $205,675 | New Conventional | |
| Previous Owner | $184,100 | VA |
Property History
| Date | Event | Price | Change | Sq Ft Price |
|---|---|---|---|---|
| 06/13/2018 06/13/18 | Sold | $219,000 | +3.0% | $118 / Sq Ft |
| 05/02/2018 05/02/18 | Pending | -- | -- | -- |
| 03/12/2018 03/12/18 | For Sale | $212,700 | +15.0% | $115 / Sq Ft |
| 11/13/2015 11/13/15 | Sold | $184,900 | 0.0% | $103 / Sq Ft |
| 10/27/2015 10/27/15 | Pending | -- | -- | -- |
| 04/27/2015 04/27/15 | For Sale | $184,900 | -- | $103 / Sq Ft |
Tax History Compared to Growth
Tax History
| Year | Tax Paid | Tax Assessment Tax Assessment Total Assessment is a certain percentage of the fair market value that is determined by local assessors to be the total taxable value of land and additions on the property. | Land | Improvement |
|---|---|---|---|---|
| 2024 | $2,283 | $340,380 | $60,000 | $280,380 |
| 2023 | $1,634 | $340,380 | $60,000 | $280,380 |
| 2022 | $1,634 | $199,840 | $30,000 | $169,840 |
| 2021 | $1,634 | $199,840 | $30,000 | $169,840 |
| 2020 | $1,134 | $199,840 | $30,000 | $169,840 |
| 2019 | $1,119 | $33,780 | $30,000 | $3,780 |
| 2018 | $972 | $21,890 | $20,000 | $1,890 |
| 2017 | $972 | $21,890 | $20,000 | $1,890 |
| 2016 | $947 | $21,890 | $20,000 | $1,890 |
| 2015 | $107 | $20,000 | $20,000 | $0 |
| 2014 | $165 | $35,000 | $35,000 | $0 |
Agents Affiliated with this Home
-

Seller's Agent in 2018
Steve Toop
United Brokers LTD
(910) 791-2829
9 in this area
634 Total Sales
-
Ed Wagenseller

Buyer's Agent in 2018
Ed Wagenseller
Keller Williams Innovate-Wilmington
(910) 279-4663
8 in this area
131 Total Sales
-
J
Seller's Agent in 2015
Jennifer Summers
Fonville Morisey & Barefoot
Map
Source: Hive MLS
MLS Number: 30521472
APN: 036MK003
- 849 Rolling Pines Loop Rd NE
- 1135 Sunburst Way
- 8603 Lanvale Forest Dr NE
- 8534 Glasgow St NE
- 1112 Sunburst Way NE
- 8525 Primm Forest Dr NE
- 637 Lanvale Hills Cir NE
- 8604 Orchard Loop Rd NE
- 604 Lanvale Hills Cir NE
- 4121 Pine Brush Dr NE
- 1149 Greensview Cir
- 1285 Greensview Cir
- 1271 Greensview Cir
- 1269 Greensview Cir
- 1335 Arbor Ridge Way
- 1132 Willow Pond Ln
- 1124 Willow Pond Ln
- 2437 Tara Forest Dr
- 2057 Lapham Dr
- 8231 E Highcroft Dr NE
