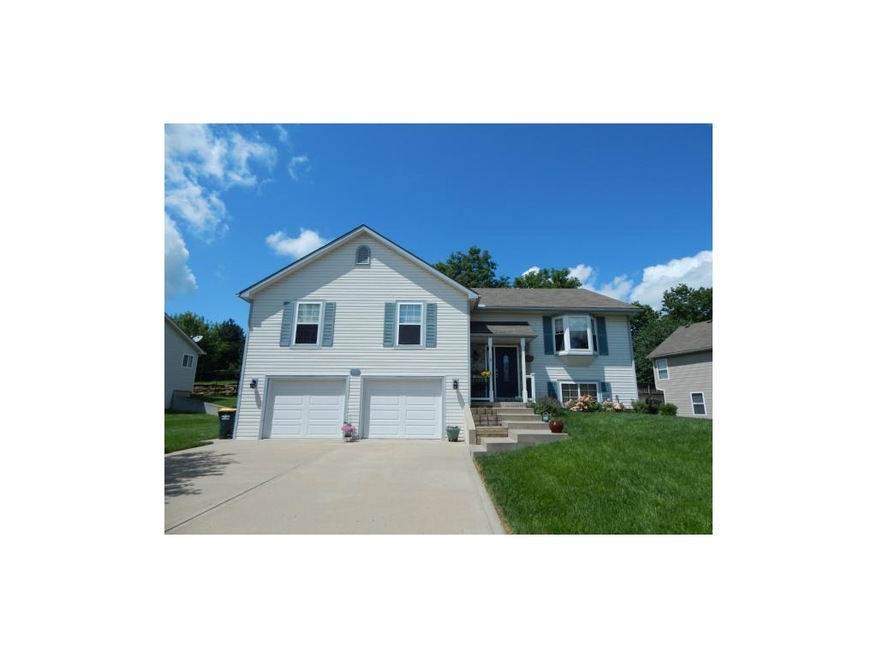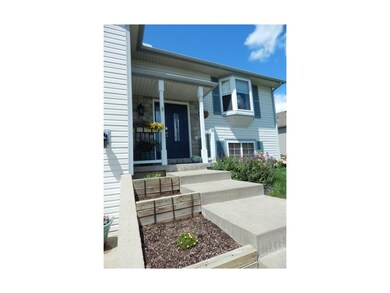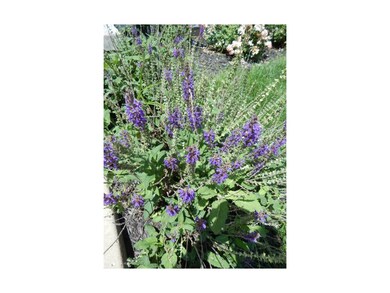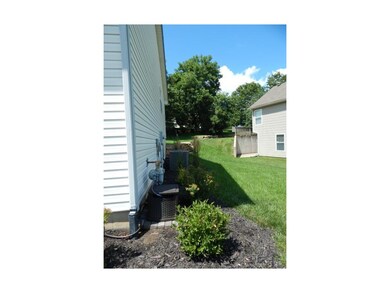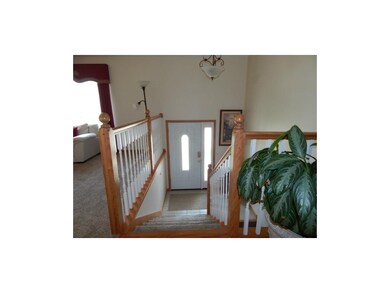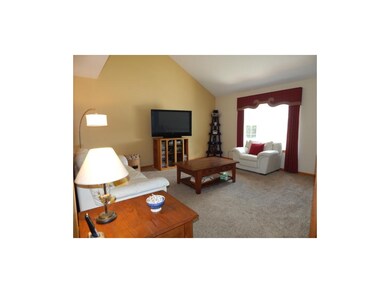
896 Hillcrest Ln Lansing, KS 66043
Highlights
- Vaulted Ceiling
- Traditional Architecture
- Formal Dining Room
- Lansing Middle 6-8 Rated A-
- Granite Countertops
- Skylights
About This Home
As of May 2018Lots of upgrades: new wood floors and all new carpet 2014; new light fixtures, new vinyl in kitchen. Very clean house - shows like new. Lower level walkout, well landscaped back yard.
Last Agent to Sell the Property
ReeceNichols Premier Realty License #SP00227955 Listed on: 07/18/2015
Last Buyer's Agent
Shawn Dunavant
No Borders Real Estate License #1999031174
Home Details
Home Type
- Single Family
Est. Annual Taxes
- $3,134
Year Built
- Built in 2002
HOA Fees
- $4 Monthly HOA Fees
Parking
- 2 Car Garage
- Front Facing Garage
Home Design
- Traditional Architecture
- Split Level Home
- Composition Roof
- Vinyl Siding
Interior Spaces
- 2,696 Sq Ft Home
- Wet Bar: Carpet, Ceiling Fan(s), Double Vanity, Separate Shower And Tub, Vinyl, All Carpet, Cathedral/Vaulted Ceiling
- Built-In Features: Carpet, Ceiling Fan(s), Double Vanity, Separate Shower And Tub, Vinyl, All Carpet, Cathedral/Vaulted Ceiling
- Vaulted Ceiling
- Ceiling Fan: Carpet, Ceiling Fan(s), Double Vanity, Separate Shower And Tub, Vinyl, All Carpet, Cathedral/Vaulted Ceiling
- Skylights
- Shades
- Plantation Shutters
- Drapes & Rods
- Family Room with Fireplace
- Formal Dining Room
- Laundry on lower level
Kitchen
- Dishwasher
- Granite Countertops
- Laminate Countertops
- Disposal
Flooring
- Wall to Wall Carpet
- Linoleum
- Laminate
- Stone
- Ceramic Tile
- Luxury Vinyl Plank Tile
- Luxury Vinyl Tile
Bedrooms and Bathrooms
- 4 Bedrooms
- Cedar Closet: Carpet, Ceiling Fan(s), Double Vanity, Separate Shower And Tub, Vinyl, All Carpet, Cathedral/Vaulted Ceiling
- Walk-In Closet: Carpet, Ceiling Fan(s), Double Vanity, Separate Shower And Tub, Vinyl, All Carpet, Cathedral/Vaulted Ceiling
- 3 Full Bathrooms
- Double Vanity
- Carpet
Basement
- Walk-Out Basement
- Basement Fills Entire Space Under The House
Additional Features
- Enclosed patio or porch
- Lot Dimensions are 85 x 141
- Central Heating and Cooling System
Community Details
- Maples Of Woodland Hills Subdivision
Ownership History
Purchase Details
Home Financials for this Owner
Home Financials are based on the most recent Mortgage that was taken out on this home.Similar Homes in Lansing, KS
Home Values in the Area
Average Home Value in this Area
Purchase History
| Date | Type | Sale Price | Title Company |
|---|---|---|---|
| Grant Deed | $236,670 | Premier Title Ks Inc | |
| Warranty Deed | $236,670 | Premier Title |
Mortgage History
| Date | Status | Loan Amount | Loan Type |
|---|---|---|---|
| Open | $241,500 | VA | |
| Closed | $241,500 | VA |
Property History
| Date | Event | Price | Change | Sq Ft Price |
|---|---|---|---|---|
| 05/31/2018 05/31/18 | Sold | -- | -- | -- |
| 04/19/2018 04/19/18 | Pending | -- | -- | -- |
| 03/07/2018 03/07/18 | For Sale | $239,000 | +14.4% | $92 / Sq Ft |
| 09/24/2015 09/24/15 | Sold | -- | -- | -- |
| 08/16/2015 08/16/15 | Pending | -- | -- | -- |
| 07/20/2015 07/20/15 | For Sale | $209,000 | -- | $78 / Sq Ft |
Tax History Compared to Growth
Tax History
| Year | Tax Paid | Tax Assessment Tax Assessment Total Assessment is a certain percentage of the fair market value that is determined by local assessors to be the total taxable value of land and additions on the property. | Land | Improvement |
|---|---|---|---|---|
| 2023 | $5,013 | $38,545 | $5,980 | $32,565 |
| 2022 | $4,820 | $35,040 | $4,495 | $30,545 |
| 2021 | $4,565 | $31,689 | $4,495 | $27,194 |
| 2020 | $4,267 | $29,161 | $4,495 | $24,666 |
| 2019 | $4,166 | $28,438 | $4,495 | $23,943 |
| 2018 | $3,824 | $26,145 | $4,495 | $21,650 |
| 2017 | $3,582 | $24,451 | $4,495 | $19,956 |
| 2016 | $3,453 | $23,575 | $4,495 | $19,080 |
| 2015 | $3,838 | $26,243 | $4,495 | $21,748 |
| 2014 | $3,634 | $25,380 | $4,495 | $20,885 |
Agents Affiliated with this Home
-
R
Seller's Agent in 2018
Renee Larkin
Platinum Realty LLC
(913) 775-1977
1 in this area
47 Total Sales
-

Buyer's Agent in 2018
Cynthia Sowle
Reilly Real Estate LLC
(913) 240-3263
15 in this area
101 Total Sales
-
B
Seller's Agent in 2015
Barbara Van De Voort
ReeceNichols Premier Realty
(913) 240-6301
1 in this area
6 Total Sales
-
S
Buyer's Agent in 2015
Shawn Dunavant
No Borders Real Estate
Map
Source: Heartland MLS
MLS Number: 1949662
APN: 106-24-0-20-02-058.00-0
- 407 Maple Ct
- 131 Brookridge St
- 629 Ida St
- 77 Continental Dr
- 318 Holiday Dr
- 1100 Sycamore Ridge Dr
- 728 Eisenhower Rd
- 1413 Sycamore Ridge Dr
- 4936 Parkway Dr
- 124 S Main St
- 202 S Main St
- 4904 Parkway Dr
- 1102 N Main St
- 4 Eisenhower Rd
- 702 N 2nd St
- 1100 N 4th St
- 1102 N 4th St
- 506 1st Terrace
- 4416 Broadway Terrace
- 3804 Garland St
