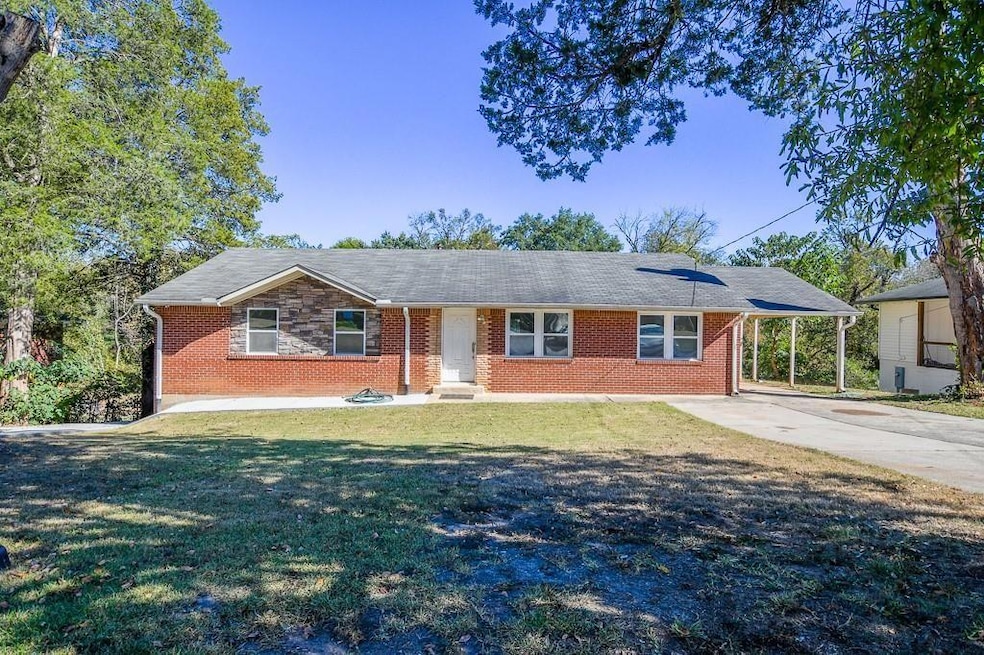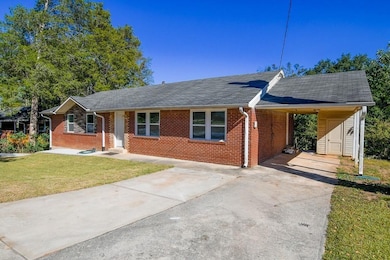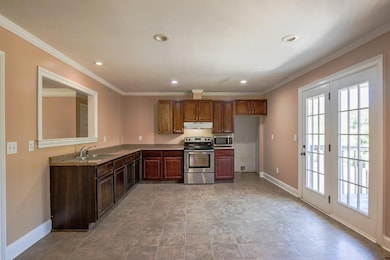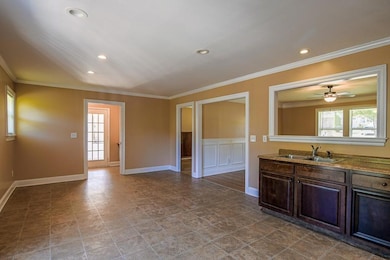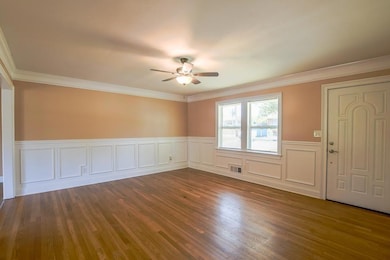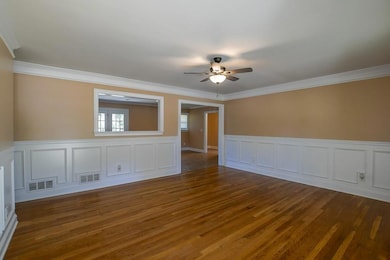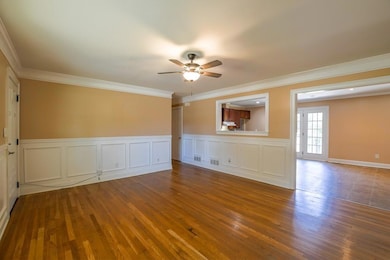896 King Rd Jonesboro, GA 30236
Estimated payment $1,690/month
Highlights
- Open-Concept Dining Room
- Deck
- Wood Flooring
- 0.63 Acre Lot
- Traditional Architecture
- Main Floor Primary Bedroom
About This Home
Gem in the Heart of Downtown Jonesboro!
Welcome to this spacious 5-bedroom home perfectly located in the downtown center of Jonesboro — close to shops, dining, and entertainment!
This home offers 4 bedrooms on the main level and a convenient bedroom in the basement, ideal for guests or multi-generational living. The layout provides plenty of space for both relaxation and entertainment.
Downstairs, you’ll find a partially finished basement complete with a kitchen area and potential for additional rooms — perfect for a home office, gym, or extra living space.
Whether you’re looking for a forever home or an investment opportunity, this Jonesboro gem is full of potential and charm.
Prime Location • Flexible Floor Plan • Basement with Kitchen • Endless Possibilities!
Home Details
Home Type
- Single Family
Est. Annual Taxes
- $3,299
Year Built
- Built in 1962
Lot Details
- 0.63 Acre Lot
- Property fronts a private road
- Landscaped
- Back Yard
Home Design
- Traditional Architecture
- Brick Exterior Construction
- Slab Foundation
- Shingle Roof
Interior Spaces
- 1,566 Sq Ft Home
- 2-Story Property
- Double Pane Windows
- Open-Concept Dining Room
- Wood Flooring
- Partial Basement
- Fire and Smoke Detector
- Laundry in Hall
Kitchen
- Gas Range
- Dishwasher
Bedrooms and Bathrooms
- 5 Bedrooms | 4 Main Level Bedrooms
- Primary Bedroom on Main
- Bathtub and Shower Combination in Primary Bathroom
Parking
- 2 Parking Spaces
- 2 Carport Spaces
Outdoor Features
- Deck
Schools
- Kilpatrick Elementary School
- Jonesboro Middle School
- Charles R. Drew High School
Utilities
- Central Heating and Cooling System
- Phone Available
- Cable TV Available
Listing and Financial Details
- Assessor Parcel Number 13178B E007
Map
Home Values in the Area
Average Home Value in this Area
Tax History
| Year | Tax Paid | Tax Assessment Tax Assessment Total Assessment is a certain percentage of the fair market value that is determined by local assessors to be the total taxable value of land and additions on the property. | Land | Improvement |
|---|---|---|---|---|
| 2024 | $2,962 | $75,040 | $6,400 | $68,640 |
| 2023 | $2,653 | $73,480 | $6,400 | $67,080 |
| 2022 | $2,159 | $54,120 | $6,400 | $47,720 |
| 2021 | $1,833 | $45,520 | $6,400 | $39,120 |
| 2020 | $1,456 | $35,532 | $6,400 | $29,132 |
| 2019 | $1,426 | $34,095 | $4,800 | $29,295 |
| 2018 | $1,426 | $34,264 | $4,800 | $29,464 |
| 2017 | $1,032 | $24,491 | $4,800 | $19,691 |
| 2016 | $838 | $19,738 | $4,800 | $14,938 |
| 2015 | $835 | $0 | $0 | $0 |
| 2014 | $796 | $19,133 | $5,600 | $13,533 |
Property History
| Date | Event | Price | List to Sale | Price per Sq Ft |
|---|---|---|---|---|
| 10/21/2025 10/21/25 | For Sale | $269,000 | -- | $172 / Sq Ft |
Purchase History
| Date | Type | Sale Price | Title Company |
|---|---|---|---|
| Warranty Deed | $55,000 | -- |
Source: First Multiple Listing Service (FMLS)
MLS Number: 7668756
APN: 13-0178B-00E-007
- 7234 Tara Blvd
- 727 S Carter Dr
- 680 Sherwood Dr
- 775 Barnesdale Dr
- 474 Autumn Dr
- 7592 Didwell Ct
- 543 Wavelyn Way
- 583 Fielding Cir
- 937 Ohara Dr
- 1161 Gable Terrace
- 410 Queen Aliese Ln Unit 1
- 705 Georgetown Ln
- 7428 Mockingbird Trail
- 699 Georgetown Ct
- 7728 Town Ct
- 1113 Lakeview Dr
- 702 Georgetown Ct
- 694 Georgetown Ct
- 7391 Garnet Dr
- 7022 S Nottingham Rd
- 1174 Battlecreek Rd
- 7545 Tara Rd
- 661 Sherwood Dr
- 7001 Tara Blvd
- 7509 Jonesboro Rd
- 6903 Doncaster Rd
- 418 Autumn Dr
- 6903 Tara Blvd
- 7615 Crimson Ct
- 1240 Ohara Dr
- 367 Lady Guinevere Way
- 7419 Garnet Dr
- 6726 Tara Blvd
- 7878 N Main St
- 1425 Arbor Pl Dr
- 701 Mount Zion Rd
- 7102 Georges Way
- 7323 Mockingbird Trail
- 7091 Georges Way
