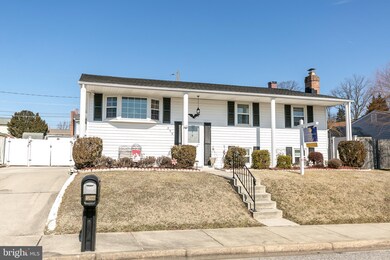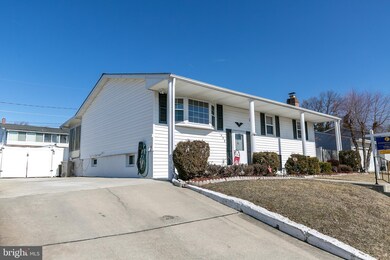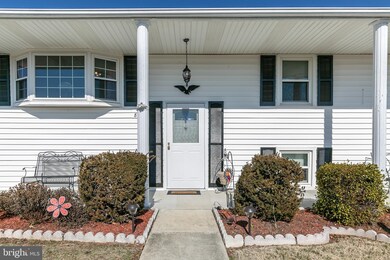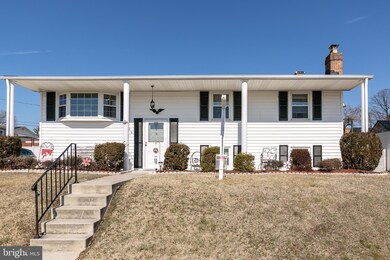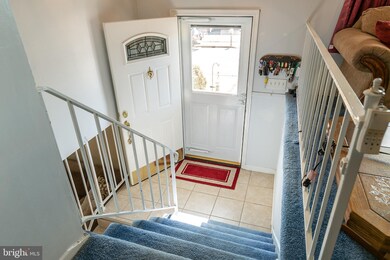
896 Laurie Ln Glen Burnie, MD 21061
Ferndale NeighborhoodEstimated Value: $424,000 - $446,798
Highlights
- Traditional Floor Plan
- Attic
- No HOA
- Wood Flooring
- Sun or Florida Room
- Breakfast Area or Nook
About This Home
As of March 2022Welcome to 896 Laurie Lane. This amazing home offers a custom kitchen with granite countertops, stainless steel appliances, a wood fireplace, a recently replaced roof, newer windows, a new hot water heater and plenty of living space. The owners have done a great job in the upkeep of this home. With two levels of living, there is plenty of room for everyone including a well lighted three-season (possibly four) Florida room. The main level has 3 bedrooms with beautiful refinished hardwood floors, 1 full bath, living room, and dining room. Lower level offers a beautiful family room with wood burning fireplace, updated full bath, 2 bedrooms and a nice size utility/laundry/storage room. Three sheds outback, one used as a garage.
This ready to move in home has easy access to major routes (100, Route 2, 695 & 95). Easy access to Baltimore, DC, Ft Meade, Annapolis. Close proximity to schools, shopping, restaurants and more.
Home Details
Home Type
- Single Family
Est. Annual Taxes
- $3,063
Year Built
- Built in 1968
Lot Details
- 6,825 Sq Ft Lot
- Property is in very good condition
- Property is zoned R5
Parking
- 1 Car Detached Garage
- Parking Storage or Cabinetry
- Rear-Facing Garage
- Driveway
Home Design
- Split Foyer
- Slab Foundation
- Vinyl Siding
Interior Spaces
- Property has 2 Levels
- Traditional Floor Plan
- Ceiling Fan
- Recessed Lighting
- Wood Burning Fireplace
- Fireplace With Glass Doors
- Fireplace Mantel
- Brick Fireplace
- Window Treatments
- Family Room
- Living Room
- Dining Room
- Sun or Florida Room
- Utility Room
- Finished Basement
- Interior and Exterior Basement Entry
- Attic
Kitchen
- Breakfast Area or Nook
- Gas Oven or Range
- Built-In Microwave
- Extra Refrigerator or Freezer
- Dishwasher
- Stainless Steel Appliances
Flooring
- Wood
- Carpet
- Tile or Brick
Bedrooms and Bathrooms
Laundry
- Washer
- Gas Dryer
Outdoor Features
- Shed
Utilities
- Forced Air Heating and Cooling System
- Vented Exhaust Fan
- Natural Gas Water Heater
Community Details
- No Home Owners Association
- Wellington Subdivision
Listing and Financial Details
- Tax Lot 80
- Assessor Parcel Number 020585518144050
Ownership History
Purchase Details
Home Financials for this Owner
Home Financials are based on the most recent Mortgage that was taken out on this home.Similar Homes in the area
Home Values in the Area
Average Home Value in this Area
Purchase History
| Date | Buyer | Sale Price | Title Company |
|---|---|---|---|
| Moyer John D | $88,500 | -- |
Mortgage History
| Date | Status | Borrower | Loan Amount |
|---|---|---|---|
| Open | Moyer John D | $50,000 | |
| Open | Moyer John D | $100,000 | |
| Closed | Moyer John D | $60,000 | |
| Closed | Moyer John D | $59,050 |
Property History
| Date | Event | Price | Change | Sq Ft Price |
|---|---|---|---|---|
| 03/29/2022 03/29/22 | Sold | $410,000 | 0.0% | $250 / Sq Ft |
| 02/22/2022 02/22/22 | Price Changed | $410,000 | +7.3% | $250 / Sq Ft |
| 02/18/2022 02/18/22 | For Sale | $382,000 | -- | $233 / Sq Ft |
Tax History Compared to Growth
Tax History
| Year | Tax Paid | Tax Assessment Tax Assessment Total Assessment is a certain percentage of the fair market value that is determined by local assessors to be the total taxable value of land and additions on the property. | Land | Improvement |
|---|---|---|---|---|
| 2024 | $4,274 | $344,433 | $0 | $0 |
| 2023 | $3,796 | $304,267 | $0 | $0 |
| 2022 | $3,190 | $264,100 | $124,900 | $139,200 |
| 2021 | $2,399 | $260,433 | $0 | $0 |
| 2020 | $2,399 | $256,767 | $0 | $0 |
| 2019 | $2,363 | $253,100 | $92,800 | $160,300 |
| 2018 | $2,566 | $253,100 | $92,800 | $160,300 |
| 2017 | $2,234 | $253,100 | $0 | $0 |
| 2016 | -- | $259,000 | $0 | $0 |
| 2015 | -- | $240,200 | $0 | $0 |
| 2014 | -- | $221,400 | $0 | $0 |
Agents Affiliated with this Home
-
Mary Schaner

Seller's Agent in 2022
Mary Schaner
Cummings & Co Realtors
(443) 857-4369
4 in this area
19 Total Sales
-
Dennisse Harrison

Buyer's Agent in 2022
Dennisse Harrison
Realty Concepts Group LLC
(301) 300-3569
2 in this area
77 Total Sales
Map
Source: Bright MLS
MLS Number: MDAA2024712
APN: 05-855-18144050
- 1512 Lochaber Ct
- 1614 Sunshine St
- 1604 Ruskin Rd
- 1404 Gordon Ct
- 353 Lindera Ct Unit 2
- 607 Wellham Ave
- 302 Wellham Ct
- 1721 Leisure Ln
- 206 Wellham Ave NW
- 2 Baltimore Ave
- 30 W Furnace Branch Rd
- 300 Milton Ave
- 302 Juneberry Way Unit 3B
- 6437 Lacrosse Ln NE
- 7103 Avesbury Ln
- 140 Olen Dr
- 1216 Branch Ln
- 109 Olen Dr
- 7235 Baltimore Annapolis Blvd
- 7231 Baltimore Annapolis Blvd
- 896 Laurie Ln
- 898 Laurie Ln
- 1470 Gordon Dr
- 895 Gordon Dr
- 897 Gordon Dr
- 900 Laurie Ln
- 893 Gordon Dr
- 1464 Gordon Dr
- 893 Laurie Ln
- 895 Laurie Ln
- 899 Gordon Dr
- 897 Laurie Ln
- 1462 Gordon Dr
- 901 Laurie Ln
- 899 Laurie Ln
- 1465 Pleasantville Dr
- 1469 Gordon Dr
- 1471 Gordon Dr
- 1467 Pleasantville Dr
- 1467 Gordon Dr

