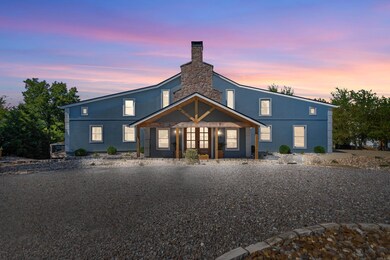
896 Mount Riante Rd Hot Springs National Park, AR 71913
Estimated payment $5,948/month
Highlights
- Lake View
- Deck
- Furnished
- Lakeside Primary School Rated A-
- Whirlpool Bathtub
- Formal Dining Room
About This Home
Welcome to your dream home on Mt. Riante, where luxury and breathtaking views come together in perfect harmony. This expansive 7-bedroom, 5 1/2 bathroom residence offers an impressive 7,300 square feet of living space, spread across three elegantly designed levels. Each level features its own deck, providing stunning panoramic vistas and ample space for outdoor relaxation and entertainment. The open floor plan ensures a seamless flow between living areas, making it perfect for both intimate gatherings and grand celebrations. This home is being sold fully furnished, with some notable exclusions, allowing you to move in and immediately start enjoying its many features. Additionally, it has a proven track record as a successful short-term rental property, presenting an excellent opportunity to generate income when you're not in residence. Located within the prestigious Lakeside School District and nestled in a secure gated neighborhood, this property offers both privacy and convenience. Embrace the opportunity to own this extraordinary home and experience the unparalleled beauty and comfort it has to offer.
Home Details
Home Type
- Single Family
Est. Annual Taxes
- $7,090
Year Built
- Built in 2004
Lot Details
- 0.78 Acre Lot
- Private Streets
HOA Fees
- $100 Monthly HOA Fees
Property Views
- Lake
- Scenic Vista
- Mountain
Home Design
- Slab Foundation
- Architectural Shingle Roof
- Metal Siding
- Stucco Exterior
Interior Spaces
- 7,300 Sq Ft Home
- 3-Story Property
- Furnished
- Built-in Bookshelves
- Ceiling Fan
- Wood Burning Fireplace
- Gas Log Fireplace
- Insulated Windows
- Insulated Doors
- Formal Dining Room
Kitchen
- Eat-In Kitchen
- Breakfast Bar
- Stove
- Gas Range
- Microwave
- Dishwasher
Flooring
- Concrete
- Tile
- Luxury Vinyl Tile
Bedrooms and Bathrooms
- 7 Bedrooms
- Whirlpool Bathtub
Laundry
- Laundry Room
- Washer Hookup
Parking
- Garage
- Parking Pad
Outdoor Features
- Deck
- Patio
Utilities
- Mini Split Air Conditioners
- Heat Pump System
- Mini Split Heat Pump
- Butane Gas
- Well
- Electric Water Heater
- Septic System
Map
Home Values in the Area
Average Home Value in this Area
Tax History
| Year | Tax Paid | Tax Assessment Tax Assessment Total Assessment is a certain percentage of the fair market value that is determined by local assessors to be the total taxable value of land and additions on the property. | Land | Improvement |
|---|---|---|---|---|
| 2024 | $7,090 | $157,910 | $12,600 | $145,310 |
| 2023 | $7,511 | $167,280 | $12,600 | $154,680 |
| 2022 | $7,635 | $167,280 | $12,600 | $154,680 |
| 2021 | $778 | $14,620 | $10,800 | $3,820 |
| 2020 | $778 | $14,620 | $10,800 | $3,820 |
| 2019 | $662 | $14,620 | $10,800 | $3,820 |
| 2018 | $778 | $14,620 | $10,800 | $3,820 |
| 2017 | $604 | $14,620 | $10,800 | $3,820 |
| 2016 | $1,160 | $30,050 | $11,250 | $18,800 |
| 2015 | $1,083 | $30,050 | $11,250 | $18,800 |
| 2014 | $1,005 | $24,346 | $5,546 | $18,800 |
Property History
| Date | Event | Price | Change | Sq Ft Price |
|---|---|---|---|---|
| 07/24/2025 07/24/25 | Price Changed | $950,000 | -4.0% | $130 / Sq Ft |
| 05/22/2025 05/22/25 | For Sale | $990,000 | +1137.5% | $136 / Sq Ft |
| 11/17/2017 11/17/17 | Sold | $80,000 | -- | $21 / Sq Ft |
| 11/03/2017 11/03/17 | Pending | -- | -- | -- |
Purchase History
| Date | Type | Sale Price | Title Company |
|---|---|---|---|
| Warranty Deed | -- | Hot Springs Title Co Inc | |
| Warranty Deed | $120,000 | Hot Springs Title Co Inc | |
| Warranty Deed | $80,000 | Realty Title | |
| Warranty Deed | $145,000 | -- | |
| Warranty Deed | -- | -- | |
| Warranty Deed | $17,000 | -- |
Similar Homes in Hot Springs National Park, AR
Source: Cooperative Arkansas REALTORS® MLS
MLS Number: 25020018
APN: 100-16934-000
- 166 Long Beach Dr
- 777 Old Brundage Rd
- 181 Fish Hatchery Rd
- 2224 Marion Anderson Rd
- 270 Lake Hamilton Dr Unit A10
- 1203 Marion Anderson Rd
- 176 Cambridge Dr
- 389 Lake Hamilton Dr
- 102 Sunset Bay Rd
- 200 Lakeland Dr
- 202 Little John Trail
- 200 Modern Ave
- 160 Morphew Rd
- 451 Lakeland Dr Unit D4
- 142 Apple Blossom Cir
- 201 S Rogers Rd
- 550 Files Rd
- 112 Alta Vista St
- 3921 Central Ave Unit Several
- 1319 Airport Rd Unit 2A






