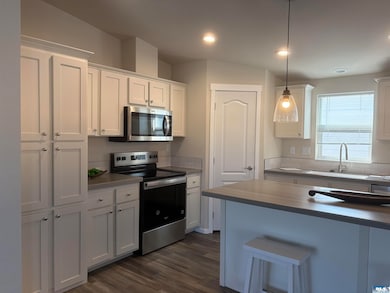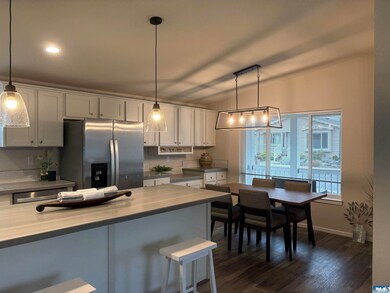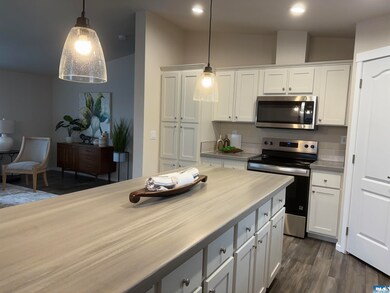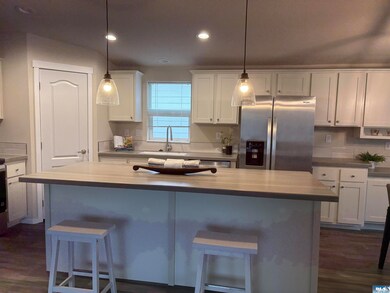896 N Rock Rose Ave Sequim, WA 98382
Estimated payment $2,609/month
Highlights
- Active Adult
- Clubhouse
- Vaulted Ceiling
- Mountain View
- Deck
- Den
About This Home
Experience quality living in Lavender Meadows, a private, pet friendly, 55+ community located in beautiful downtown Sequim. Residents enjoy miles of level interior sidewalks, pickle ball courts, horseshoe pits, bocce ball, pocket parks, dog parks, and a clubhouse. Beautifully landscaped with irrigation and a 2-car garage. Floor plan: Duke-Cozy 2+ den home with all the comforts! Vaulted ceilings, spacious kitchen w/Corian island, modern painted cabinets, pendant lights & tons of storage. Upgraded primary bath with garden tub, double sinks & shower. Up to 30% seller financing available with an interest rate of 3%.
Property Details
Home Type
- Manufactured Home
Year Built
- Built in 2025
Lot Details
- Lot Dimensions are 60' x 82'
- East or West Exposure
- Partially Fenced Property
- Chain Link Fence
- Landscaped
- Level Lot
- Sprinkler System
- Cleared Lot
- Land Lease
Home Design
- Composition Roof
- Cement Siding
- Skirt
Interior Spaces
- 1,458 Sq Ft Home
- Vaulted Ceiling
- Living Room
- Den
- Mountain Views
Kitchen
- Oven or Range
- Range Hood
- Microwave
- Dishwasher
- Disposal
Flooring
- Wall to Wall Carpet
- Vinyl
Bedrooms and Bathrooms
- 2 Bedrooms
- Bathroom on Main Level
- 2 Full Bathrooms
Laundry
- Laundry Room
- Laundry on main level
Home Security
- Carbon Monoxide Detectors
- Fire and Smoke Detector
Parking
- 2 Car Attached Garage
- Garage on Main Level
- Driveway
Outdoor Features
- Deck
- Covered Patio or Porch
Utilities
- Forced Air Heating System
- Community Sewer or Septic
- Satellite Dish
- Cable TV Available
Additional Features
- North or South Exposure
- Manufactured Home
Listing and Financial Details
- Assessor Parcel Number 033017337010
Community Details
Overview
- Active Adult
- Built by Palm Harbor
Amenities
- Clubhouse
Map
Home Values in the Area
Average Home Value in this Area
Property History
| Date | Event | Price | List to Sale | Price per Sq Ft |
|---|---|---|---|---|
| 09/05/2025 09/05/25 | For Sale | $416,000 | -- | $285 / Sq Ft |
Source: Olympic Listing Service
MLS Number: 391384
- 886 N Rock Rose Ave
- 270 E Camelia St
- 984 N Iris Ave
- 894 N Iris Ave
- 986 N Rock Rose Ave
- 170 W Deytona St
- 881 N Iris Ave
- 9999 Lindsay Ln
- 550 N Sequim Ave
- 290 Choice Loop
- 515 N Knapman Ave
- 3600 Sequim-Dungeness Way
- 432 N Govan Ave
- 0 N Knapman Ave
- NKA N Knapman Ave
- 955 N 5th Ave
- 201 Duke Dr
- 801 E Willow St
- 955 & 965 N 5th Ave
- 675 N 5th Ave Unit 2B
- 576 N 5th Ave
- 534 N 5th Ave Unit 7
- 130 N 3rd Ave
- 130 N 3rd Ave Unit 7
- 209 S Sequim Ave
- 755 W Washington St Unit C
- 502 S Still Rd Unit 201
- 90 S Rhodefer Rd
- 330 Blakely Blvd
- 1400 W Washington St Unit Ste 107
- 1400 W Washington St Unit Ste 105
- 1400 W Washington St Unit Ste 102
- 1400 W Washington St Unit 101
- 301 Business Park Loop
- 261131 U S 101 Unit Space 17
- 392 Buck Loop Rd
- 250 North St Unit A
- 250 North St
- 191 Airport Rd







