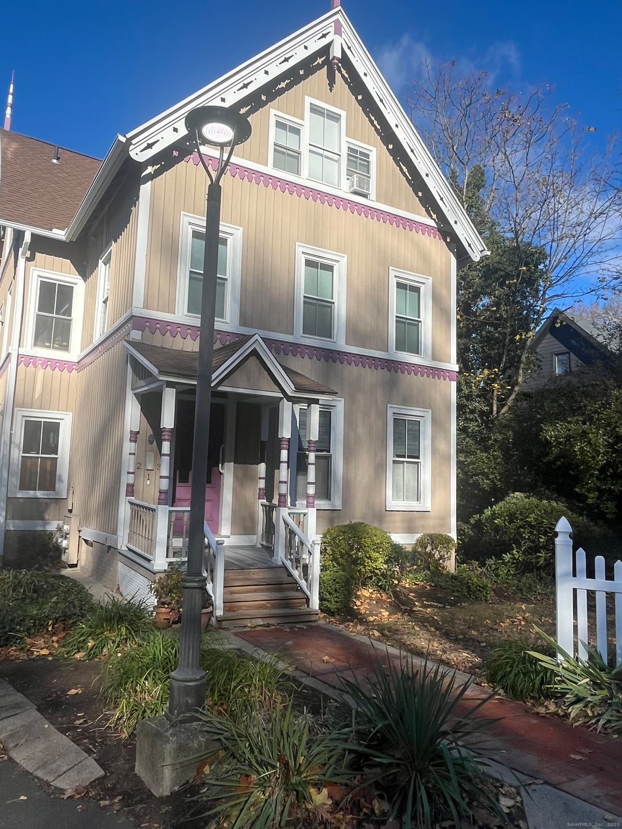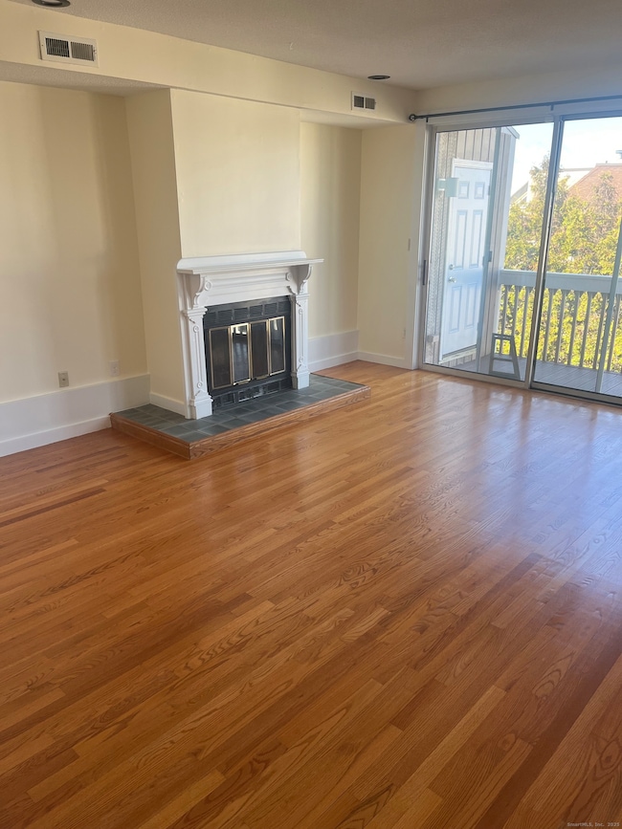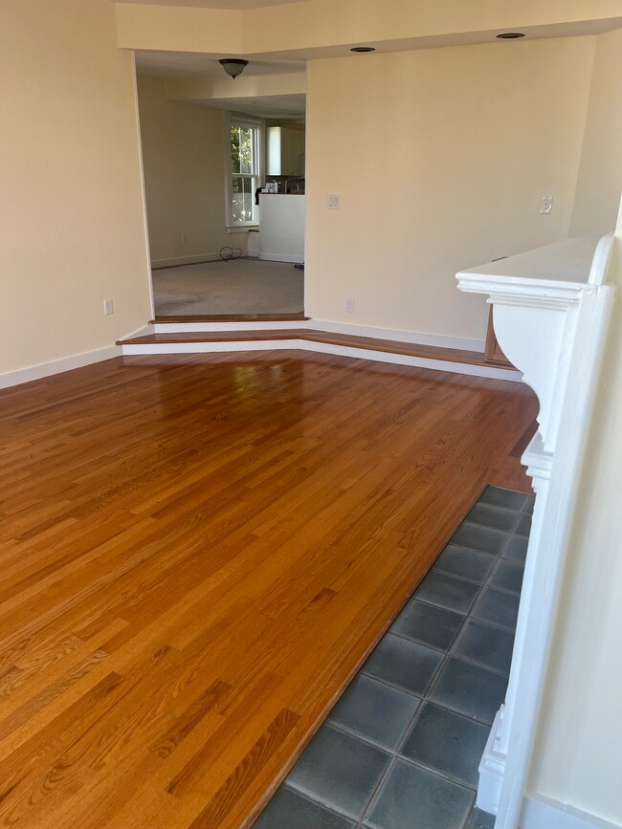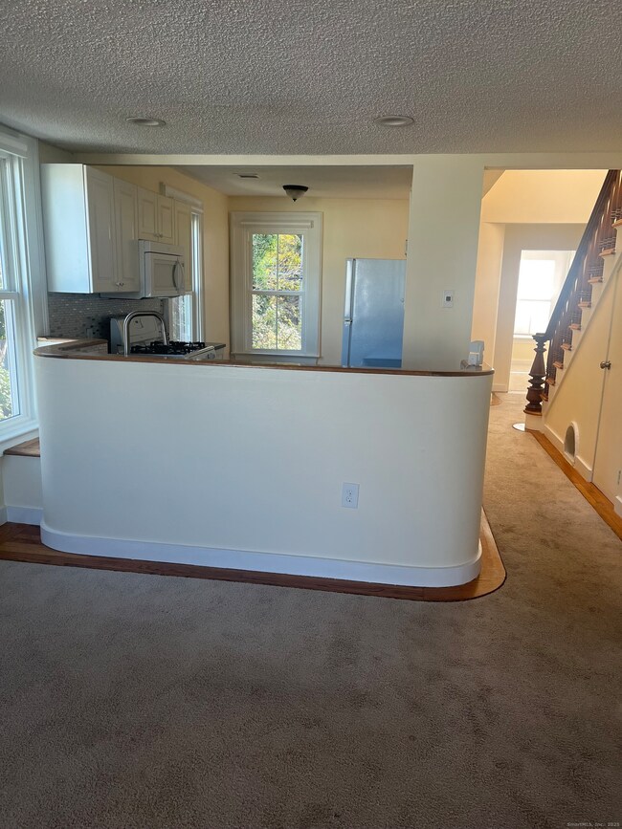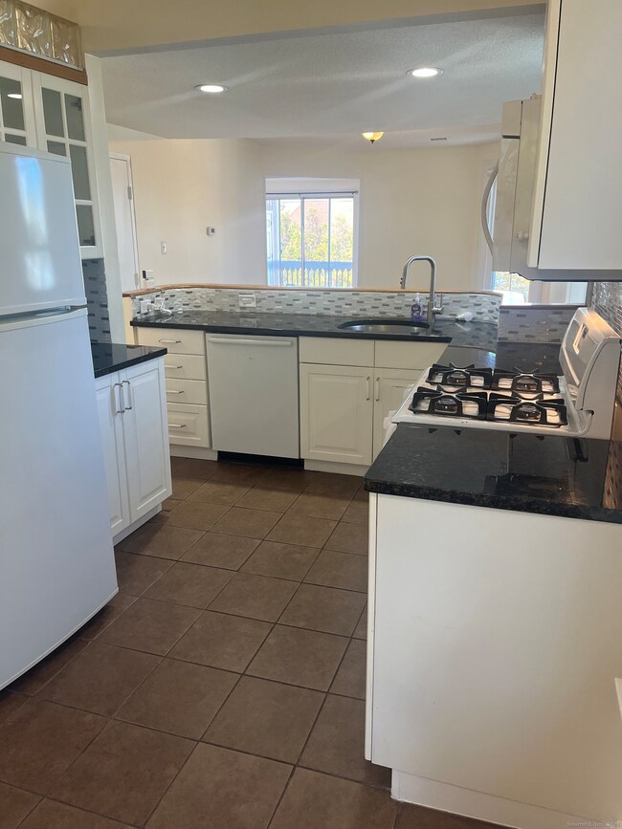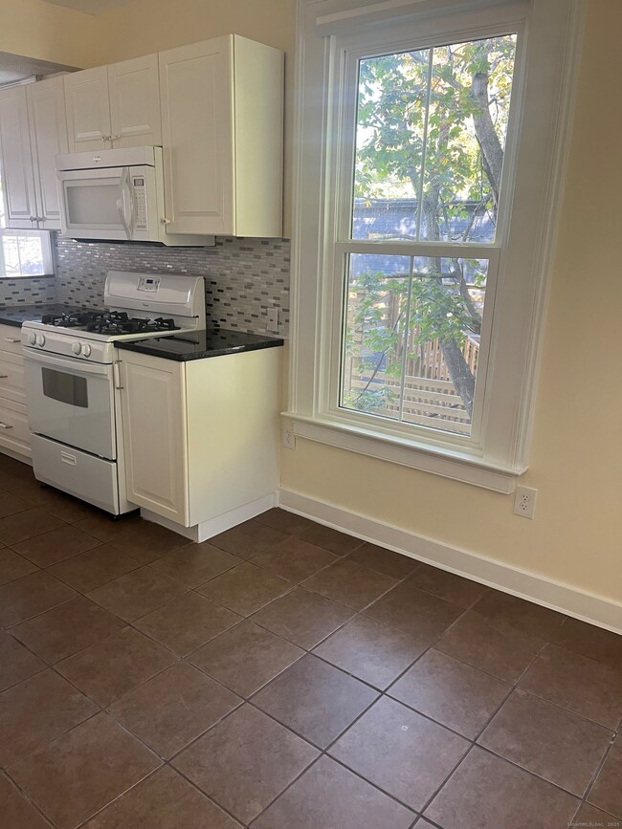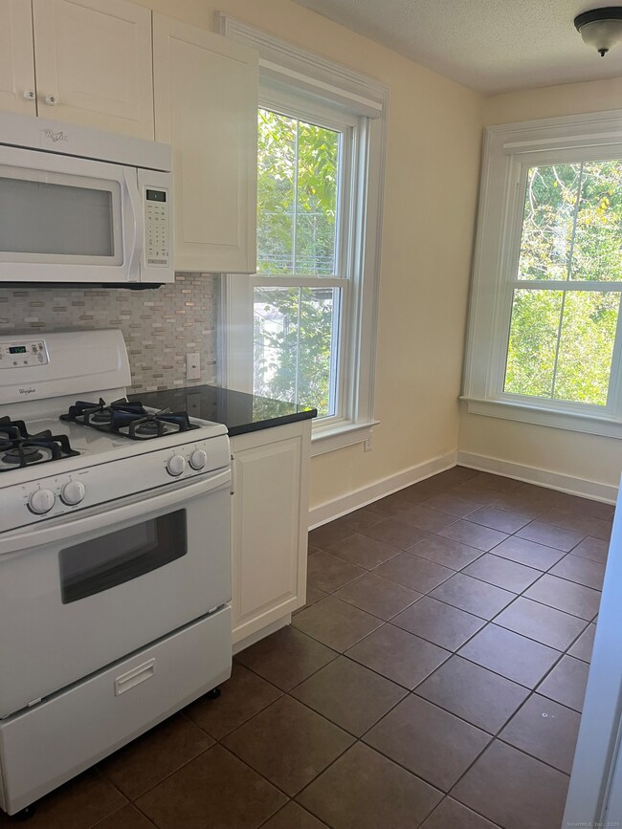896 Quinnipiac Ave Unit 3 New Haven, CT 06513
Quinnipiac Meadows NeighborhoodHighlights
- Property is near public transit
- Public Transportation
- Hot Water Circulator
- Balcony
- Central Air
- Hot Water Heating System
About This Home
Lovely 2-Bedroom, 2-Bath Townhouse with Water Views! Located in a Victorian House in a charming riverside community along the Quinnipiac River. This sunny, beautiful 1600 square foot townhouse offers a versatile layout. The main floor features a bedroom and full bath, an open concept kitchen and dining area, and a living room with hardwood floor that opens to a private balcony. Upstairs, a very spacious master bedroom suite feels like a retreat, with full bath, hardwood floors, and its own balcony with serene views, including the Quinnipiac River and gorgeous sunsets. There is also a large landing that can be used as a sitting area, exercise space, or office. Additional features include central air conditioning, plenty of large closets, an in-unit washer and dryer, skylights, a shared dock, and a one-car garage plus an additional parking space. This is a walk-up townhouse (second/third floor) without an elevator. It is ideally located for an easy commute to Yale University & Medical Center, Downtown New Haven, and Union Station making trips to NYC or Boston effortless.
Listing Agent
William Raveis Real Estate Brokerage Phone: (203) 623-4959 License #RES.0786624 Listed on: 11/21/2025

Co-Listing Agent
William Raveis Real Estate Brokerage Phone: (203) 623-4959 License #RES.0819419
Townhouse Details
Home Type
- Townhome
Est. Annual Taxes
- $5,213
Year Built
- Built in 1987
Home Design
- 1,600 Sq Ft Home
- Clap Board Siding
Kitchen
- Oven or Range
- Dishwasher
Bedrooms and Bathrooms
- 2 Bedrooms
- 2 Full Bathrooms
Laundry
- Laundry on upper level
- Dryer
- Washer
Parking
- 1 Car Garage
- Automatic Garage Door Opener
Outdoor Features
- Balcony
Location
- Property is near public transit
- Property is near shops
- Property is near a bus stop
Utilities
- Central Air
- Hot Water Heating System
- Heating System Uses Natural Gas
- Hot Water Circulator
- Cable TV Available
Listing and Financial Details
- Exclusions: Use of Fireplace and jets in tub in Primary bath
- Assessor Parcel Number 1239965
Community Details
Pet Policy
- No Pets Allowed
Additional Features
- Association fees include grounds maintenance, trash pickup, snow removal, water
- Public Transportation
Map
Source: SmartMLS
MLS Number: 24138508
APN: NHVN-000114-001012-000803
- 916 Quinnipiac Ave Unit 2
- 932 Quinnipiac Ave Unit 5
- 926 Quinnipiac Ave Unit 8
- 728 Quinnipiac Ave
- 714 Quinnipiac Ave
- 290 Eastern St
- 686 Quinnipiac Ave
- 22 Downing St
- 674 Quinnipiac Ave
- 54 Lombard St
- 22 Marie St
- 314 Lenox St
- 31 Marie St Unit B
- 61 Pine St
- 147 Lombard St
- 265 Lexington Ave
- 181 Lombard St
- 100 Front St Unit 100
- 116 E Pearl St
- 533 Quinnipiac Ave
- 904 Quinnipiac Ave
- 904 Quinnipiac Ave Unit 3
- 926 Quinnipiac Ave Unit 1
- 806 Quinnipiac Ave
- 651 Quinnipiac Ave Unit 2
- 302 Lexington Ave
- 303 Lexington Ave Unit 2
- 303 Lexington Ave Unit 3
- 1190 Quinnipiac Ave Unit 2
- 40 Exchange St Unit 2
- 88 E Pearl St Unit 2
- 179 Lenox St Unit 2
- 505 Quinnipiac Ave Unit L
- 1275 Quinnipiac Ave Unit W-19
- 76 Houston St
- 483 Ferry St Unit 2
- 483 Ferry St Unit 1
- 483 Ferry St Unit 3
- 57 Houston St Unit Flr 1
- 548 Ferry St Unit LL
