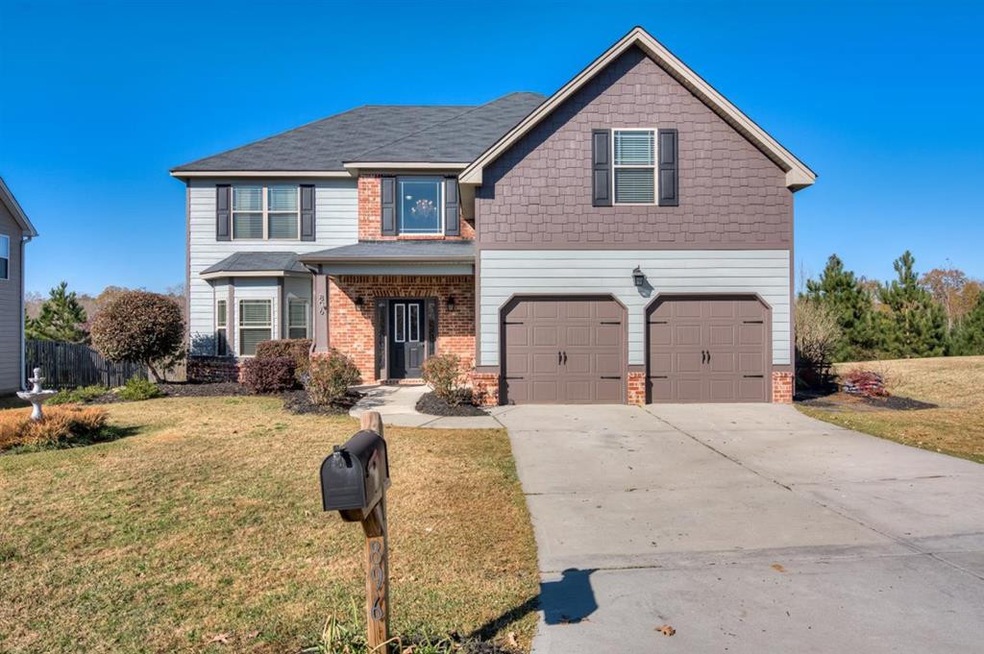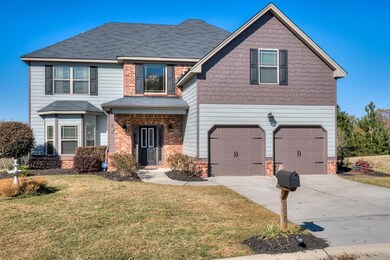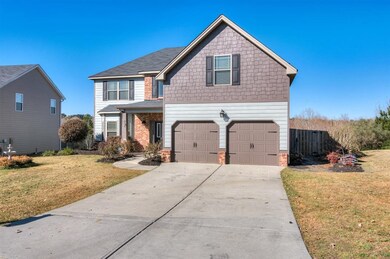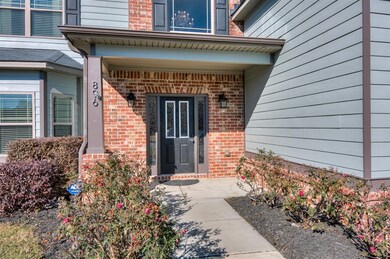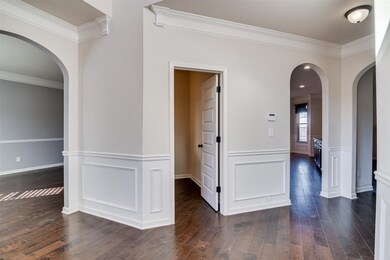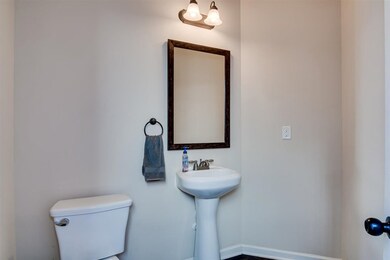
Highlights
- Fireplace in Primary Bedroom
- Deck
- Wood Flooring
- Evans Elementary School Rated A
- Newly Painted Property
- Great Room
About This Home
As of August 2023Awesome home in Allen Farms! Grand two-story foyer with crystal chandelier, arched doorways and hardwood flooring throughout main level is just the beginning! The formal LR and DR (also has crystal chandelier) feature coffered ceilings and lovely woodwork/moulding. Imagine cooking in your chef's dream kitchen that boasts a double wall oven, gorgeous cabinets, granite, tile backsplash, huge island & breakfast bar-all open to the great room with wood burning FP. The upstairs owners suite has a custom fireplace, plenty of room for a sitting area, XL walk in closet, tile shower and dual vanity. Enjoy the outdoors on the covered patio or in the gazebo with electricity overlooking the spacious yard with flowers blooming all year round that backs up to greenspace. Oversized garage has cabinets for storage! With freshly painted exterior, interior touched up, and all new carpet there's nothing left to do except move in! Superb Evans location with award-winning Columbia County schools.
Last Agent to Sell the Property
RE/MAX Reinvented License #371357 Listed on: 12/11/2020

Last Buyer's Agent
Shaw & Scelsi Pa LLC
Meybohm Real Estate - Evans

Home Details
Home Type
- Single Family
Est. Annual Taxes
- $1,894
Year Built
- Built in 2012 | Remodeled
Lot Details
- Fenced
- Landscaped
- Front and Back Yard Sprinklers
Parking
- 2 Car Attached Garage
Home Design
- Newly Painted Property
- Slab Foundation
- Composition Roof
- HardiePlank Type
Interior Spaces
- 2-Story Property
- Built-In Features
- Ceiling Fan
- Blinds
- Entrance Foyer
- Great Room
- Family Room
- Living Room with Fireplace
- 2 Fireplaces
- Breakfast Room
- Dining Room
- Pull Down Stairs to Attic
- Fire and Smoke Detector
- Washer and Gas Dryer Hookup
Kitchen
- Eat-In Kitchen
- Double Oven
- Built-In Gas Oven
- Electric Range
- Built-In Microwave
- Dishwasher
- Kitchen Island
- Disposal
Flooring
- Wood
- Carpet
Bedrooms and Bathrooms
- 4 Bedrooms
- Fireplace in Primary Bedroom
- Primary Bedroom Upstairs
- Walk-In Closet
- Garden Bath
Outdoor Features
- Deck
- Covered patio or porch
- Gazebo
Schools
- Evans Elementary And Middle School
- Evans High School
Utilities
- Forced Air Heating and Cooling System
- Vented Exhaust Fan
- Cable TV Available
Community Details
- Property has a Home Owners Association
- Allen Farms Subdivision
Listing and Financial Details
- Assessor Parcel Number 067 1434
Ownership History
Purchase Details
Home Financials for this Owner
Home Financials are based on the most recent Mortgage that was taken out on this home.Purchase Details
Home Financials for this Owner
Home Financials are based on the most recent Mortgage that was taken out on this home.Purchase Details
Home Financials for this Owner
Home Financials are based on the most recent Mortgage that was taken out on this home.Purchase Details
Home Financials for this Owner
Home Financials are based on the most recent Mortgage that was taken out on this home.Similar Homes in Evans, GA
Home Values in the Area
Average Home Value in this Area
Purchase History
| Date | Type | Sale Price | Title Company |
|---|---|---|---|
| Warranty Deed | $385,000 | -- | |
| Warranty Deed | $320,000 | -- | |
| Warranty Deed | $275,000 | -- | |
| Deed | $222,700 | -- |
Mortgage History
| Date | Status | Loan Amount | Loan Type |
|---|---|---|---|
| Open | $385,000 | New Conventional | |
| Previous Owner | $314,204 | FHA | |
| Previous Owner | $233,750 | New Conventional | |
| Previous Owner | $229,950 | VA | |
| Previous Owner | $166,400 | New Conventional |
Property History
| Date | Event | Price | Change | Sq Ft Price |
|---|---|---|---|---|
| 08/18/2023 08/18/23 | Sold | $385,000 | +2.7% | $120 / Sq Ft |
| 07/17/2023 07/17/23 | Pending | -- | -- | -- |
| 07/14/2023 07/14/23 | Price Changed | $374,900 | -5.1% | $117 / Sq Ft |
| 04/25/2023 04/25/23 | Price Changed | $395,000 | -5.7% | $123 / Sq Ft |
| 02/14/2023 02/14/23 | For Sale | $418,900 | +52.3% | $131 / Sq Ft |
| 01/15/2021 01/15/21 | Sold | $275,000 | -1.4% | $86 / Sq Ft |
| 12/14/2020 12/14/20 | Pending | -- | -- | -- |
| 12/11/2020 12/11/20 | For Sale | $279,000 | +25.3% | $87 / Sq Ft |
| 03/29/2013 03/29/13 | Sold | $222,647 | -2.8% | $69 / Sq Ft |
| 03/07/2013 03/07/13 | Pending | -- | -- | -- |
| 10/10/2012 10/10/12 | For Sale | $228,961 | -- | $71 / Sq Ft |
Tax History Compared to Growth
Tax History
| Year | Tax Paid | Tax Assessment Tax Assessment Total Assessment is a certain percentage of the fair market value that is determined by local assessors to be the total taxable value of land and additions on the property. | Land | Improvement |
|---|---|---|---|---|
| 2024 | $901 | $150,689 | $28,504 | $122,185 |
| 2023 | $3,257 | $128,000 | $25,680 | $102,320 |
| 2022 | $2,806 | $110,000 | $21,800 | $88,200 |
| 2021 | $2,995 | $110,230 | $23,204 | $87,026 |
| 2020 | $2,871 | $103,465 | $20,904 | $82,561 |
| 2019 | $2,692 | $97,025 | $22,004 | $75,021 |
| 2018 | $2,659 | $95,522 | $19,404 | $76,118 |
| 2017 | $2,593 | $92,818 | $20,604 | $72,214 |
| 2016 | $2,491 | $92,472 | $18,380 | $74,092 |
| 2015 | $2,506 | $92,855 | $17,980 | $74,875 |
| 2014 | $2,434 | $89,059 | $19,080 | $69,979 |
Agents Affiliated with this Home
-
T
Seller's Agent in 2023
Tanya Wells
EXP Realty, LLC
-
Gilbert Williams

Buyer's Agent in 2023
Gilbert Williams
RE/MAX
(706) 589-0277
26 Total Sales
-
Karen Parker

Seller's Agent in 2021
Karen Parker
RE/MAX
(706) 513-5380
87 Total Sales
-

Buyer's Agent in 2021
Shaw & Scelsi Pa LLC
Meybohm
(706) 840-0068
161 Total Sales
-
J
Seller's Agent in 2013
Jerry & Kathy Ally Team
Better Homes & Gardens Executive Partners
Map
Source: REALTORS® of Greater Augusta
MLS Number: 463703
APN: 067-1434
- 712 Harrison Dr
- 4854 McGahee Rd
- 805 Leslie Ct
- 4942 Marble Dr
- 4858 Birdwood Ct
- 369 Farmington Dr E
- 304 Farmington Dr
- 1024 Highgrass Ct
- 4833 Rocky Shoals Cir
- 363 Farmington Dr E
- 322 Farmington Dr
- 960 Woody Hill Cir
- 964 Woody Hill Cir
- 972 Woody Hill Cir
- 403 Arden Way
- 345 Farmington Dr
- 5114 Fairington Dr
- 1021 Ardrey Cir
- 385 Canterbury Dr
- 229 Asa Way
