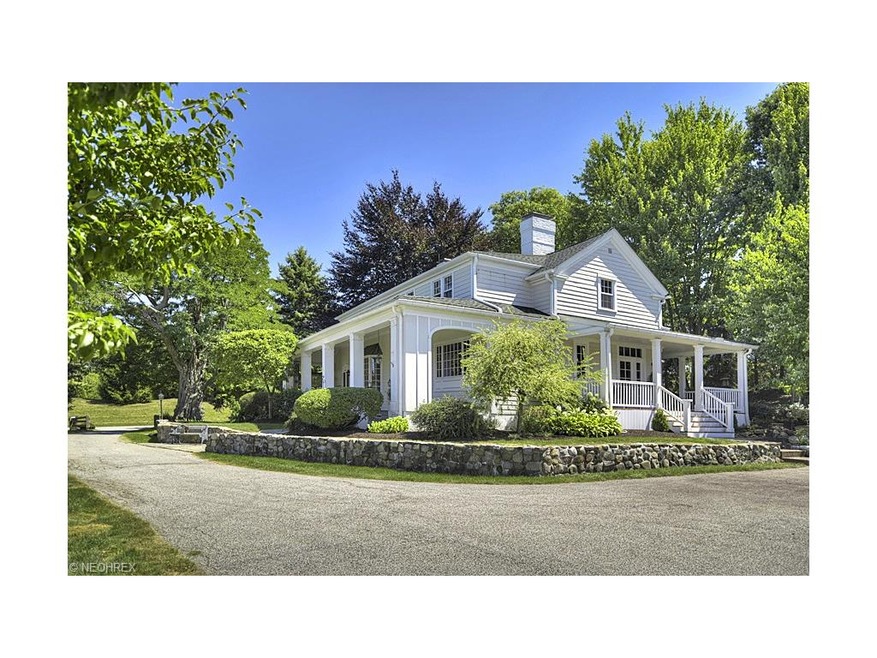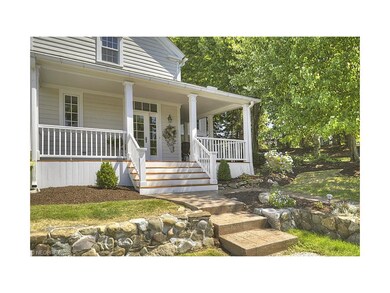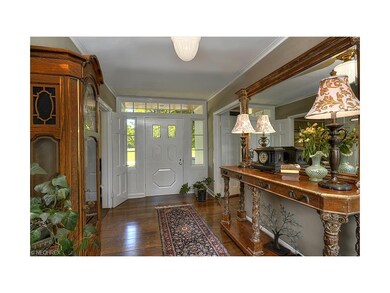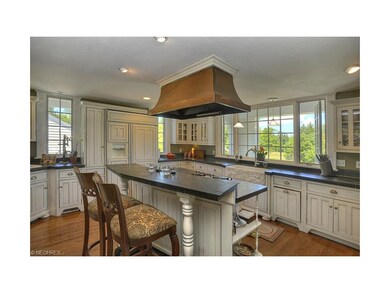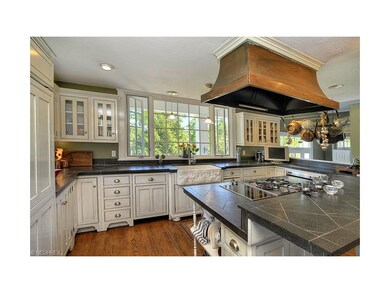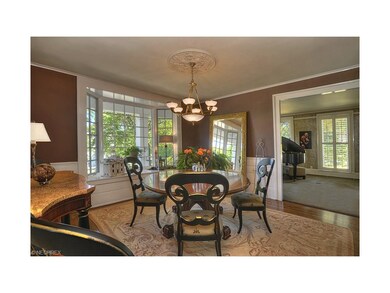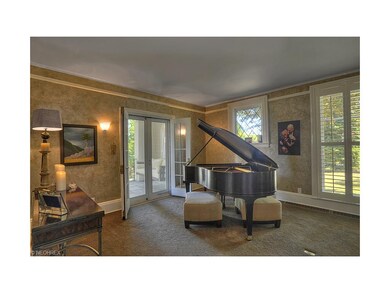
8960 Avery Rd Broadview Heights, OH 44147
Highlights
- Spa
- Lake View
- Colonial Architecture
- Brecksville-Broadview Heights Middle School Rated A
- 2.85 Acre Lot
- Pond
About This Home
As of June 2025Stunning Historic Avery Homestead Manor nestled on 2.85 Wooded acres on Avery Rd. and Homestead Creek. Beautifully restored with quality and taste, in keeping with the style of the past and the comfort and conveniences of today. Gourmet Kitchen with top of the line appliances granite counters, wine refrigerator and custom cabinetry open to hearth room. Three fireplaces plus gas forced air and state of the art geothermal heating and cooling. Covered porches at both sides and rear offer views of the manicured grounds, pasture and storage barn with loft. Formal Living and Dining Rooms boast poured leaded glass windows, high ceilings and hardwood floors. Generous upstairs bedrooms open off large landing/sitting area. The Master suite was added in 1912, has wonderful bath, loads of windows, and the 4th bedroom has been converted into a fabulous closet and dressing room. There is a detached 6 car garage, newly resurfaced driveway and studio outbuilding. On site there is a 2 bedroom ranch guest house with covered front porch, 2 bedrooms with kitchen and full bath that enjoys views of a large pond, aerated by wind power. Finished lower level has nature stone flooring, 2 hot water tanks and storage. Foyer has a rose brass fixture from the downtown Higbee building. Former 5th Bedroom upstairs is used as office with French doors, measures 12 x 11.
Please note porch swing, stained glass window on porch, and blue bird house and post are exclusions from this sale.
Home Details
Home Type
- Single Family
Est. Annual Taxes
- $8,836
Year Built
- Built in 1843
Lot Details
- 2.85 Acre Lot
- Lot Dimensions are 416x351
- East Facing Home
- Property has an invisible fence for dogs
- Partially Fenced Property
- Wood Fence
- Wooded Lot
Parking
- 6 Car Detached Garage
Property Views
- Lake
- Woods
Home Design
- Colonial Architecture
- Asphalt Roof
Interior Spaces
- 4,734 Sq Ft Home
- 2-Story Property
- 3 Fireplaces
Kitchen
- Built-In Oven
- Microwave
- Dishwasher
- Disposal
Bedrooms and Bathrooms
- 4 Bedrooms
Basement
- Walk-Out Basement
- Basement Fills Entire Space Under The House
- Sump Pump
Outdoor Features
- Spa
- Pond
- Patio
- Porch
Utilities
- Forced Air Heating and Cooling System
- Geothermal Heating and Cooling
- Heating System Uses Gas
Community Details
- Homestead Community
Listing and Financial Details
- Assessor Parcel Number 583-07-002
Similar Homes in Broadview Heights, OH
Home Values in the Area
Average Home Value in this Area
Property History
| Date | Event | Price | Change | Sq Ft Price |
|---|---|---|---|---|
| 06/27/2025 06/27/25 | Sold | $1,075,000 | 0.0% | $190 / Sq Ft |
| 02/20/2025 02/20/25 | Off Market | $1,075,000 | -- | -- |
| 02/20/2025 02/20/25 | Pending | -- | -- | -- |
| 01/18/2025 01/18/25 | Price Changed | $1,075,000 | -6.4% | $190 / Sq Ft |
| 10/29/2024 10/29/24 | Price Changed | $1,149,000 | -7.7% | $203 / Sq Ft |
| 09/23/2024 09/23/24 | Price Changed | $1,245,000 | -7.8% | $220 / Sq Ft |
| 08/18/2024 08/18/24 | For Sale | $1,350,000 | 0.0% | $239 / Sq Ft |
| 05/01/2018 05/01/18 | Rented | $4,100 | -8.9% | -- |
| 03/04/2018 03/04/18 | Off Market | $4,500 | -- | -- |
| 03/04/2018 03/04/18 | Under Contract | -- | -- | -- |
| 01/19/2018 01/19/18 | For Rent | $4,500 | 0.0% | -- |
| 11/07/2016 11/07/16 | Sold | $755,000 | -1.8% | $159 / Sq Ft |
| 09/15/2016 09/15/16 | Pending | -- | -- | -- |
| 08/26/2016 08/26/16 | For Sale | $769,000 | -- | $162 / Sq Ft |
Tax History Compared to Growth
Agents Affiliated with this Home
-
Tina Nielsen
T
Seller's Agent in 2025
Tina Nielsen
RE/MAX
6 in this area
43 Total Sales
-
Sharon Hajek

Seller Co-Listing Agent in 2025
Sharon Hajek
RE/MAX
(440) 785-9651
20 in this area
188 Total Sales
-
Anya Hodgson

Buyer's Agent in 2025
Anya Hodgson
Berkshire Hathaway HomeServices Professional Realty
(216) 832-2259
4 in this area
167 Total Sales
-
Ann Hurley

Seller's Agent in 2016
Ann Hurley
Howard Hanna
(216) 780-2525
15 in this area
105 Total Sales
Map
Source: MLS Now
MLS Number: 3835744
APN: 583-07-002
- 9013 Crooked Creek Ln
- 1808 Stoney Run Cir Unit 1808
- 1306 Stoney Run Trail Unit 1306
- 9022 Broadview Rd
- 3370 Harris Rd
- 453 Bordeaux Blvd
- 119 Town Centre Dr
- 9425 Avery Rd
- 8507 Avery Rd
- 103 Town Centre Dr
- 9233 Windswept Dr
- 550 Tollis Pkwy Unit 105
- 9065 Ledge View Terrace
- 879 Tollis Pkwy
- 9055 Ledge View Terrace
- 9145 Ledge View Terrace
- 9135 Ledge View Terrace
- 9125 Ledge View Terrace
- 993 Pin Oaks Dr
- 4523 Oakes Rd
