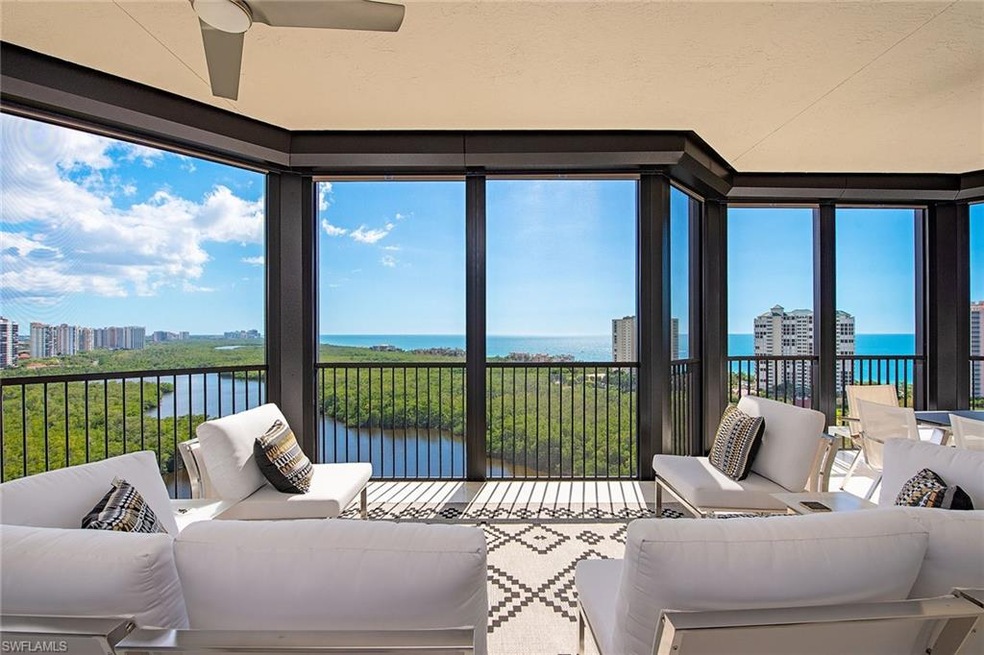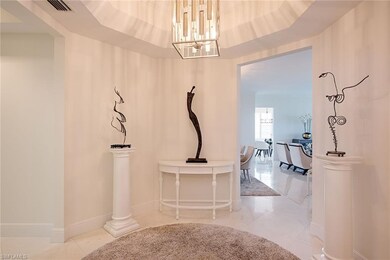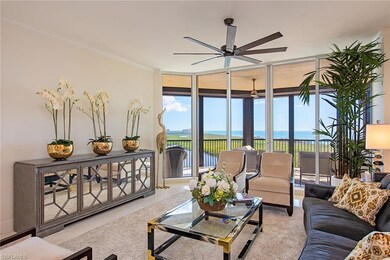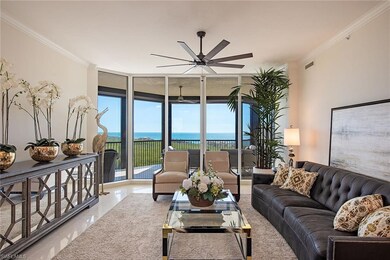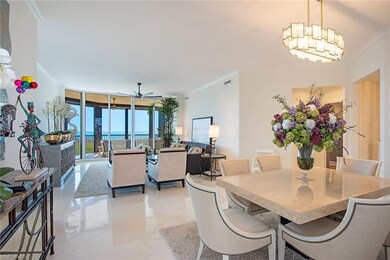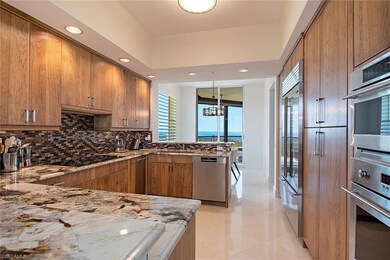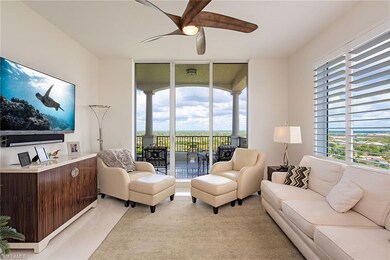
Toscana at Bay Colony 8960 Bay Colony Dr Unit 1701 Naples, FL 34108
Pelican Bay NeighborhoodEstimated Value: $3,695,816 - $4,614,000
Highlights
- Community Beach Access
- Private Beach Club
- Ocean To Bay Views
- Sea Gate Elementary School Rated A
- 24-Hour Guard
- Marble Flooring
About This Home
As of April 2021Welcome to the completely remodeled and newly designed Toscana at Bay Colony. From entering the lobby to relaxing in the social room, the fresh and cohesive newness sets a tone for you and your guests to enjoy. Continuing up to residence 1701 on the secured elevator, you enter a wonderfully updated residence with views that cannot be matched. This end-unit floor plan encompasses 2,800 square feet of living area with 3 bedrooms and a family room off the kitchen. Two lanais offer gorgeous sunrise and sunset views. The home features 10-foot ceilings and was remodeled in 2017 with marble and wood floors, new kitchen cabinets, appliances and granite and a master bath with all new tile, jetted tub, cabinets and fixtures. Additionally, the hurricane shutter was replaced in 2020. Also included are two deeded parking spaces and an air-conditioned storage locker. All Bay Colony homeowners enjoy membership at the Bay Colony beach and tennis clubs along with all Pelican Bay has to offer.
Last Listed By
Premier Sotheby's Int'l Realty License #NAPLES-249516272 Listed on: 02/25/2021

Property Details
Home Type
- Condominium
Est. Annual Taxes
- $21,938
Year Built
- Built in 1999
Lot Details
- Property fronts a private road
- End Unit
- Southwest Facing Home
- Gated Home
HOA Fees
Parking
- 2 Car Attached Garage
- Electric Vehicle Home Charger
- Automatic Garage Door Opener
- Circular Driveway
- Guest Parking
- 2 Parking Garage Spaces
- Deeded Parking
- Secure Parking
Property Views
- Ocean To Bay
- Bay
- Gulf
- Views of Preserve
Home Design
- Concrete Block With Brick
- Stucco
- Tile
Interior Spaces
- 2,800 Sq Ft Home
- 1-Story Property
- Electric Shutters
- Picture Window
- Sliding Windows
- Great Room
- Family Room
- Combination Dining and Living Room
- Breakfast Room
- Screened Porch
Kitchen
- Breakfast Bar
- Built-In Oven
- Microwave
- Ice Maker
- Dishwasher
- Built-In or Custom Kitchen Cabinets
- Disposal
Flooring
- Wood
- Carpet
- Marble
Bedrooms and Bathrooms
- 3 Bedrooms
- Split Bedroom Floorplan
- Built-In Bedroom Cabinets
- Walk-In Closet
- 3 Full Bathrooms
- Dual Sinks
- Jetted Tub in Primary Bathroom
- Bathtub With Separate Shower Stall
Laundry
- Laundry Room
- Washer
- Laundry Tub
Home Security
Outdoor Features
- Balcony
Schools
- Sea Gate Elementary School
- Pine Ridge Middle School
- Barron Collier High School
Utilities
- Central Heating and Cooling System
- Underground Utilities
- Sewer Assessments
- Cable TV Available
Listing and Financial Details
- Assessor Parcel Number 76930001161
Community Details
Overview
- $15,000 Secondary HOA Transfer Fee
- 65 Units
- High-Rise Condominium
- Toscana At Bay Colony Condos
- Car Wash Area
Amenities
- Trash Chute
- Lobby
- Bike Room
- Community Storage Space
Recreation
- Community Beach Access
- Private Beach Pavilion
- Private Beach Club
- Beach Club Membership Available
- Tennis Courts
- Exercise Course
- Community Pool or Spa Combo
Pet Policy
- Pets up to 15 lbs
- Call for details about the types of pets allowed
- 1 Pet Allowed
Security
- 24-Hour Guard
- Secure Elevator
- Fire and Smoke Detector
Ownership History
Purchase Details
Home Financials for this Owner
Home Financials are based on the most recent Mortgage that was taken out on this home.Purchase Details
Home Financials for this Owner
Home Financials are based on the most recent Mortgage that was taken out on this home.Purchase Details
Purchase Details
Similar Homes in Naples, FL
Home Values in the Area
Average Home Value in this Area
Purchase History
| Date | Buyer | Sale Price | Title Company |
|---|---|---|---|
| Dwyer James F | $2,850,000 | Attorney | |
| Pruett Steven Daniel | $2,385,000 | Attorney | |
| Reinhard Wolfgang | -- | Attorney | |
| Rein Bay Corp | $1,075,000 | -- | |
| Gautraud Marilyn Phelan | $830,000 | -- |
Property History
| Date | Event | Price | Change | Sq Ft Price |
|---|---|---|---|---|
| 04/12/2021 04/12/21 | Sold | $2,850,000 | 0.0% | $1,018 / Sq Ft |
| 03/04/2021 03/04/21 | Pending | -- | -- | -- |
| 02/25/2021 02/25/21 | For Sale | $2,850,000 | +19.5% | $1,018 / Sq Ft |
| 04/07/2017 04/07/17 | Sold | $2,385,000 | -0.4% | $668 / Sq Ft |
| 03/17/2017 03/17/17 | Pending | -- | -- | -- |
| 03/17/2017 03/17/17 | For Sale | $2,395,000 | -- | $671 / Sq Ft |
Tax History Compared to Growth
Tax History
| Year | Tax Paid | Tax Assessment Tax Assessment Total Assessment is a certain percentage of the fair market value that is determined by local assessors to be the total taxable value of land and additions on the property. | Land | Improvement |
|---|---|---|---|---|
| 2023 | $30,407 | $2,956,165 | $0 | $0 |
| 2022 | $29,223 | $2,687,423 | $0 | $2,687,423 |
| 2021 | $22,555 | $1,977,000 | $0 | $1,977,000 |
| 2020 | $21,938 | $1,944,000 | $0 | $1,944,000 |
| 2019 | $21,945 | $1,930,000 | $0 | $1,930,000 |
| 2018 | $21,702 | $1,888,000 | $0 | $1,888,000 |
| 2017 | $20,425 | $1,790,000 | $0 | $1,790,000 |
| 2016 | $20,351 | $1,790,000 | $0 | $0 |
| 2015 | $19,163 | $1,652,200 | $0 | $0 |
| 2014 | -- | $1,502,000 | $0 | $0 |
Agents Affiliated with this Home
-
Amy Becker

Seller's Agent in 2021
Amy Becker
Premier Sotheby's Int'l Realty
(239) 272-3229
41 in this area
105 Total Sales
-
Leah Ritchey

Seller Co-Listing Agent in 2021
Leah Ritchey
Premier Sotheby's Int'l Realty
(239) 289-0433
42 in this area
99 Total Sales
-
Shirlene Elkins

Buyer's Agent in 2021
Shirlene Elkins
John R. Wood Properties
(239) 777-9574
1 in this area
38 Total Sales
About Toscana at Bay Colony
Map
Source: Naples Area Board of REALTORS®
MLS Number: 221015108
APN: 76930001161
- 8960 Bay Colony Dr Unit 603
- 8960 Bay Colony Dr Unit 104
- 8930 Bay Colony Dr Unit 604
- 8990 Bay Colony Dr Unit 403
- 8990 Bay Colony Dr Unit 903
- 8990 Bay Colony Dr Unit 302
- 8169 Via Vecchia
- 8731 La Palma Ln
- 215 Point Salerno
- 8720 Bay Colony Dr Unit 104
- 8720 Bay Colony Dr Unit 404
- 8473 Bay Colony Dr Unit 203
- 8473 Bay Colony Dr Unit 1904
- 8473 Bay Colony Dr Unit 304
- 8473 Bay Colony Dr Unit 1704
- 8477 Bay Colony Dr Unit 1102
- 8960 Bay Colony Dr Unit 1801
- 8960 Bay Colony Dr Unit 1702
- 8960 Bay Colony Dr Unit 1701
- 8960 Bay Colony Dr Unit 1604
- 8960 Bay Colony Dr Unit 1603
- 8960 Bay Colony Dr Unit 1601
- 8960 Bay Colony Dr Unit 1503
- 8960 Bay Colony Dr Unit 1401
- 8960 Bay Colony Dr Unit 1204
- 8960 Bay Colony Dr Unit 1202
- 8960 Bay Colony Dr Unit 1101
- 8960 Bay Colony Dr Unit 1001
- 8960 Bay Colony Dr Unit 904
- 8960 Bay Colony Dr Unit 903
- 8960 Bay Colony Dr Unit 803
- 8960 Bay Colony Dr Unit 801
- 8960 Bay Colony Dr Unit 703
- 8960 Bay Colony Dr Unit 702
- 8960 Bay Colony Dr Unit 604
- 8960 Bay Colony Dr Unit 601
