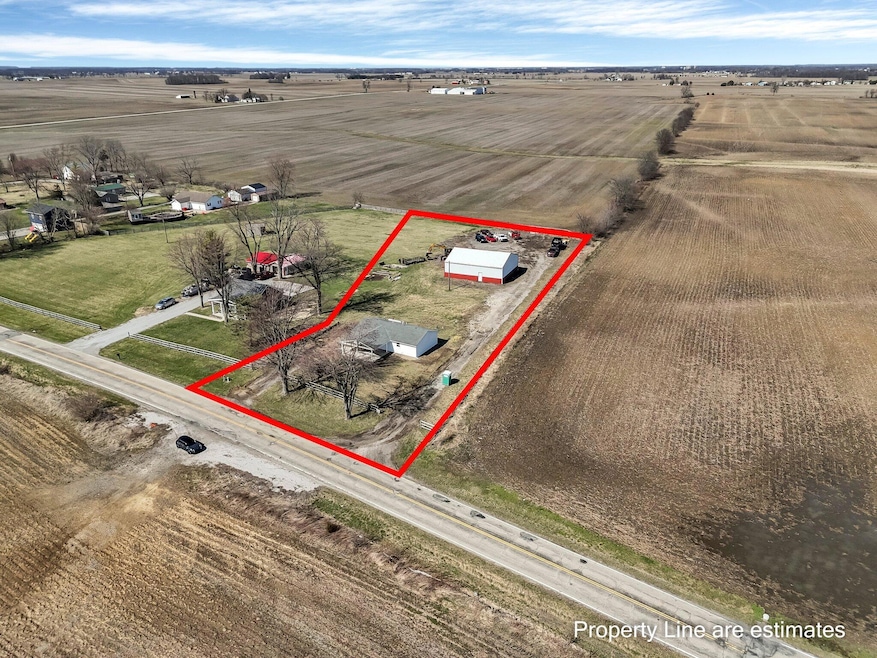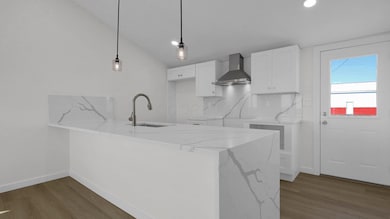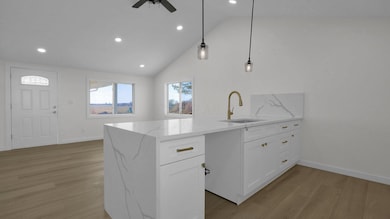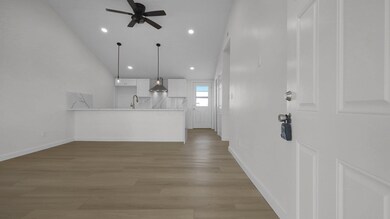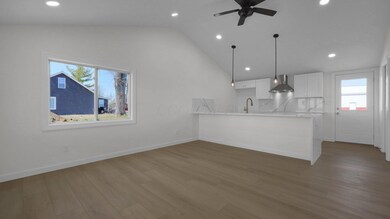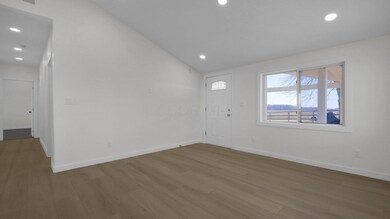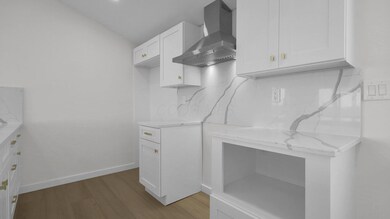
8960 Big Plain Circleville Rd London, OH 43140
Highlights
- Ranch Style House
- Forced Air Heating and Cooling System
- 1 Car Garage
About This Home
As of May 2025Beautifully remodeled home with stunning country views! A new driveway is coming soon. The thoughtful renovations blend modern conveniences with custom home charm. The open kitchen and living area boast new cabinets, stone backsplash, waterfall peninsula, and spacious bar seating. The primary suite features vaulted ceilings, a custom walk-in closet, and a gorgeous tiled shower. Enjoy outdoor living with a patio and stamped concrete covered porch. 44' x 40' barn with a large bay door concrete floor, and over 1700sqft space for shop/storage/indoor parking.
Home Details
Home Type
- Single Family
Est. Annual Taxes
- $1,397
Year Built
- Built in 1975
Lot Details
- 1.51 Acre Lot
Parking
- 1 Car Garage
Home Design
- Ranch Style House
- Block Foundation
Interior Spaces
- 1,032 Sq Ft Home
- Crawl Space
- Laundry on main level
Bedrooms and Bathrooms
- 3 Main Level Bedrooms
- 2 Full Bathrooms
Utilities
- Forced Air Heating and Cooling System
- Heating System Uses Propane
- Private Water Source
- Private Sewer
Listing and Financial Details
- Assessor Parcel Number 07-00459.001
Ownership History
Purchase Details
Home Financials for this Owner
Home Financials are based on the most recent Mortgage that was taken out on this home.Purchase Details
Home Financials for this Owner
Home Financials are based on the most recent Mortgage that was taken out on this home.Purchase Details
Purchase Details
Purchase Details
Purchase Details
Home Financials for this Owner
Home Financials are based on the most recent Mortgage that was taken out on this home.Purchase Details
Similar Homes in London, OH
Home Values in the Area
Average Home Value in this Area
Purchase History
| Date | Type | Sale Price | Title Company |
|---|---|---|---|
| Warranty Deed | $347,500 | Heart Of Gold Title | |
| Warranty Deed | $200,000 | Axxis Title | |
| Warranty Deed | $200,000 | Axxis Title | |
| Warranty Deed | $125,000 | Midland Title | |
| Deed | $47,333 | Midland Title | |
| Land Contract | -- | Attorney | |
| Land Contract | -- | Attorney | |
| Land Contract | $3,500 | None Available | |
| Deed | $77,252 | -- |
Mortgage History
| Date | Status | Loan Amount | Loan Type |
|---|---|---|---|
| Open | $197,500 | New Conventional | |
| Previous Owner | $22,000 | Seller Take Back | |
| Previous Owner | $128,000 | New Conventional | |
| Previous Owner | $62,865 | Seller Take Back |
Property History
| Date | Event | Price | Change | Sq Ft Price |
|---|---|---|---|---|
| 05/02/2025 05/02/25 | Sold | $347,500 | -7.3% | $337 / Sq Ft |
| 04/24/2025 04/24/25 | Off Market | $375,000 | -- | -- |
| 03/21/2025 03/21/25 | For Sale | $375,000 | +87.5% | $363 / Sq Ft |
| 02/21/2025 02/21/25 | Sold | $200,000 | 0.0% | $194 / Sq Ft |
| 02/21/2025 02/21/25 | Pending | -- | -- | -- |
| 02/21/2025 02/21/25 | For Sale | $200,000 | -- | $194 / Sq Ft |
Tax History Compared to Growth
Tax History
| Year | Tax Paid | Tax Assessment Tax Assessment Total Assessment is a certain percentage of the fair market value that is determined by local assessors to be the total taxable value of land and additions on the property. | Land | Improvement |
|---|---|---|---|---|
| 2024 | $1,397 | $46,530 | $16,490 | $30,040 |
| 2023 | $1,397 | $46,530 | $16,490 | $30,040 |
| 2022 | $1,159 | $34,260 | $12,140 | $22,120 |
| 2021 | $1,154 | $34,260 | $12,140 | $22,120 |
| 2020 | $1,156 | $34,260 | $12,140 | $22,120 |
| 2019 | $1,016 | $31,540 | $14,350 | $17,190 |
| 2018 | $1,017 | $31,540 | $14,350 | $17,190 |
| 2017 | $861 | $31,540 | $14,350 | $17,190 |
| 2016 | $866 | $28,210 | $14,350 | $13,860 |
| 2015 | $861 | $28,210 | $14,350 | $13,860 |
| 2014 | $861 | $28,210 | $14,350 | $13,860 |
| 2013 | -- | $28,410 | $13,240 | $15,170 |
Agents Affiliated with this Home
-
TJ Tripp

Seller's Agent in 2025
TJ Tripp
DarbyView Realty
(614) 314-6948
41 Total Sales
-
N
Seller's Agent in 2025
NON MEMBER
NON MEMBER OFFICE
-
Jesse Bobo

Buyer's Agent in 2025
Jesse Bobo
Coldwell Banker Realty
(614) 561-9914
51 Total Sales
-
John Greene
J
Buyer Co-Listing Agent in 2025
John Greene
DarbyView Realty
2 Total Sales
Map
Source: Columbus and Central Ohio Regional MLS
MLS Number: 225008420
APN: 07-00459.001
- 4142 Geo Wrightsville Rd
- 3922 Georgesville-Wrightsville Rd
- 6880 Lilly Chapel Georgesville Rd
- 6115 Graessle Rd
- 7673 Opossum Run Rd
- 4251 Harrisburg Georgesville Rd
- 2793 Ohio St
- 4795 Lake Rd
- 6700 State Route 56 SE
- 4440 Deer Creek Ln
- 0 Gay Rd Unit Tract 5 224043837
- 12265 Woods Opossum Run
- 5560 Cedar Dr
- 6971 London Groveport Rd
- 0 Park Ln
- 3725 Wood Ln
- 6140 Harrisburg Georgesville Rd
- 6764 London Groveport Rd
- 6774 Lewis Dr
- 5085 Lukens Rd
