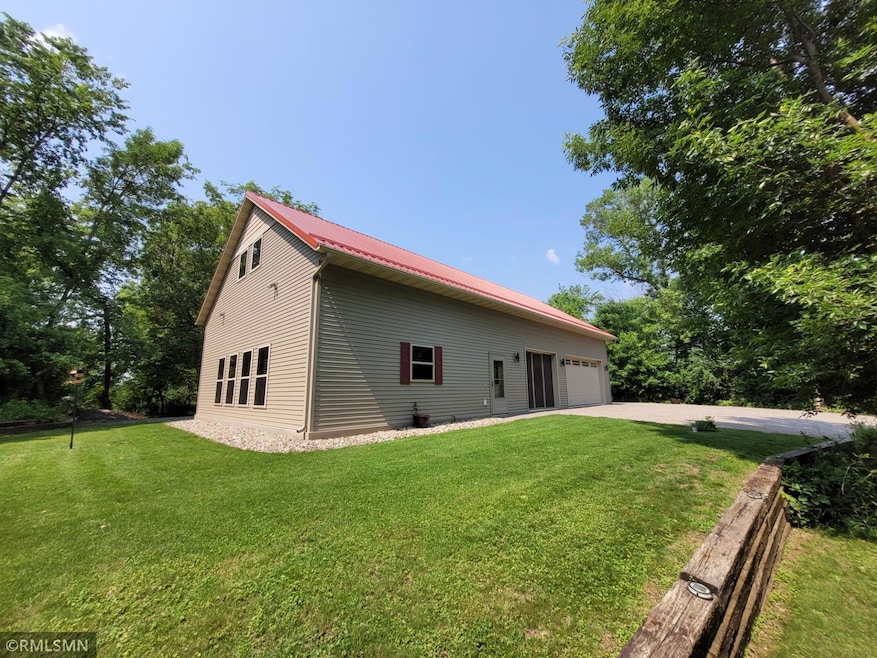
8961 70th St NW Annandale, MN 55302
Estimated payment $2,441/month
Highlights
- Great Room
- No HOA
- 3 Car Attached Garage
- Annandale Elementary School Rated A-
- The kitchen features windows
- Living Room
About This Home
Tucked away in the woods on a spacious 1.8-acre lot, this modern home offers the perfect blend of privacy, style, and functionality. Thoughtfully finished with a contemporary interior, the home features stained concrete floors, in floor heat in the home and garage, oversized bathrooms with custom tile work and an open-concept main level—ideal for entertaining and everyday living. The oversized three-car garage provides ample space for vehicles, recreational gear, and even a dedicated area for a workshop. Upstairs, you'll find two generously sized bedrooms and a large great room that serves as a versatile gathering space for family and friends. This home represents today’s modern approach to rural living, combining comfort with convenience. Located just off two paved roads, the property offers easy access to the town of Annandale and all the amenities the area has to offer. As a bonus, the home is situated on the back side of Whispering Pines Golf Course—just a short golf cart ride to the clubhouse, making it a dream for golf enthusiasts.
Home Details
Home Type
- Single Family
Est. Annual Taxes
- $2,214
Year Built
- Built in 2016
Lot Details
- 1.85 Acre Lot
- Lot Dimensions are 407x167x407x200
Parking
- 3 Car Attached Garage
- Heated Garage
- Garage Door Opener
Home Design
- Pitched Roof
- Metal Roof
Interior Spaces
- 1,997 Sq Ft Home
- 2-Story Property
- Entrance Foyer
- Great Room
- Living Room
- Dining Room
Kitchen
- Range
- Microwave
- Dishwasher
- The kitchen features windows
Bedrooms and Bathrooms
- 2 Bedrooms
Eco-Friendly Details
- Air Exchanger
Utilities
- Forced Air Heating System
- Well
- Drilled Well
Community Details
- No Home Owners Association
Listing and Financial Details
- Assessor Parcel Number 206000342210
Map
Home Values in the Area
Average Home Value in this Area
Tax History
| Year | Tax Paid | Tax Assessment Tax Assessment Total Assessment is a certain percentage of the fair market value that is determined by local assessors to be the total taxable value of land and additions on the property. | Land | Improvement |
|---|---|---|---|---|
| 2025 | $2,444 | $386,500 | $114,200 | $272,300 |
| 2024 | $2,444 | $373,700 | $119,800 | $253,900 |
| 2023 | $2,334 | $342,600 | $104,100 | $238,500 |
| 2022 | $2,286 | $290,100 | $67,900 | $222,200 |
| 2021 | $2,144 | $254,200 | $57,300 | $196,900 |
| 2020 | $1,982 | $228,300 | $37,300 | $191,000 |
| 2019 | $1,800 | $206,400 | $0 | $0 |
| 2018 | $1,566 | $167,900 | $0 | $0 |
| 2017 | $302 | $169,800 | $0 | $0 |
| 2016 | $240 | $0 | $0 | $0 |
| 2015 | $236 | $0 | $0 | $0 |
| 2014 | -- | $0 | $0 | $0 |
Property History
| Date | Event | Price | Change | Sq Ft Price |
|---|---|---|---|---|
| 07/29/2025 07/29/25 | Price Changed | $414,900 | -2.4% | $208 / Sq Ft |
| 07/10/2025 07/10/25 | Price Changed | $424,900 | -3.4% | $213 / Sq Ft |
| 06/12/2025 06/12/25 | For Sale | $439,900 | -- | $220 / Sq Ft |
Purchase History
| Date | Type | Sale Price | Title Company |
|---|---|---|---|
| Interfamily Deed Transfer | -- | First American Title | |
| Warranty Deed | $19,500 | -- |
Similar Homes in Annandale, MN
Source: NorthstarMLS
MLS Number: 6726538
APN: 206-000-342210
- 7409 Isaak Ave NW
- 8685 79th St NW
- 8619 State Highway 55 NW
- 6455 Illsley Ave NW
- 8290 Irvine Ave NW
- 10306 Hemlock St NW
- 140 Kendale Ave S
- 8854 50th St NW
- 8752 51st St NW
- 30 Cedar Ct
- 167 Poplar Ave N
- 520 Valley Dr W
- 500 Valley Dr W
- 8947 Ingram Ave NW
- 9074 Ireland Ave NW
- 521 Douglas Dr S
- 431 Pintail Cir
- 105 Knollwood St W
- 135 Knollwood St W
- 405 Oak Ave N
- 160 Ash St E
- 60 Pintail Dr
- 160 Brookdale Blvd
- 4113 Donnelly Dr NW
- 3935 Donnelly Dr NW
- 109 Sunrise Heights Cir
- 102 14th St NE
- 1009 3rd Ave NE
- 1030 Main St
- 845 Ash St
- 1001 6th Ave NE
- 119 1st Ave NE
- 911 6th Ave NE
- 701 Buffalo Hills St
- 44 Oak St N
- 915 Willems Way
- 724 2nd Ave S
- 11532 Alpine Dr
- 10715 Tee Box Trail
- 1208 7th St






