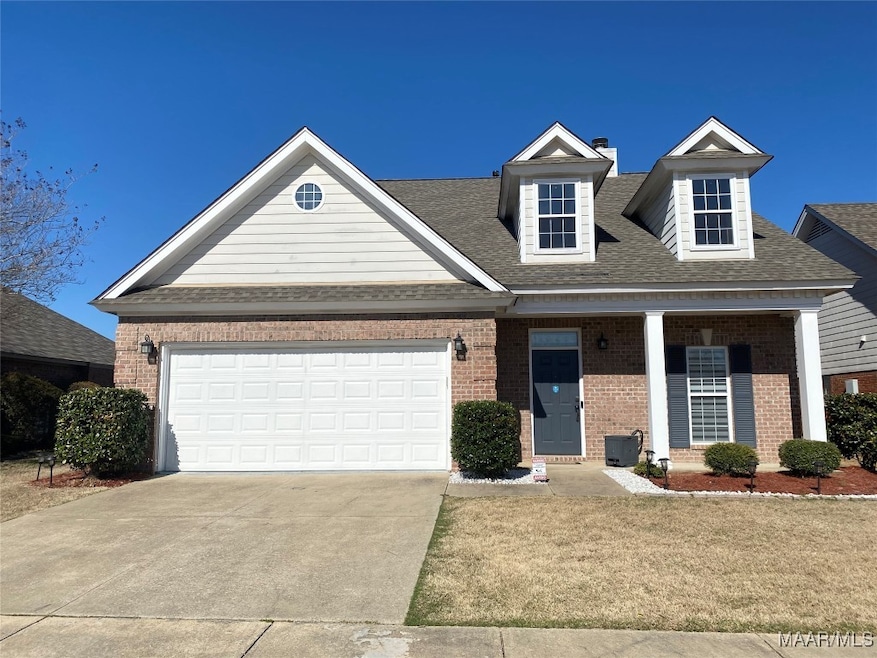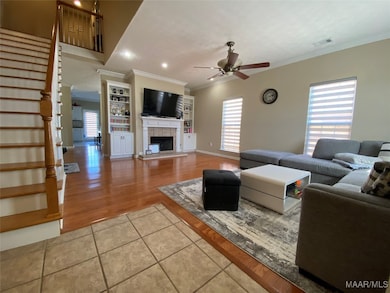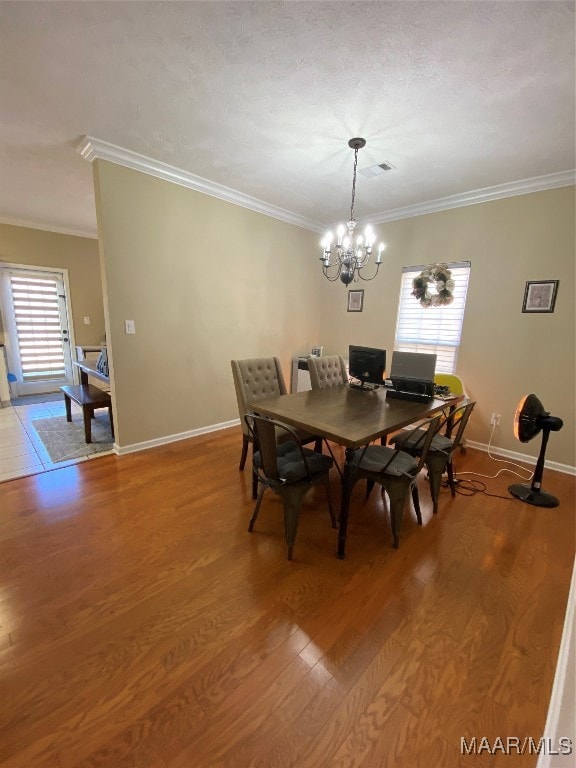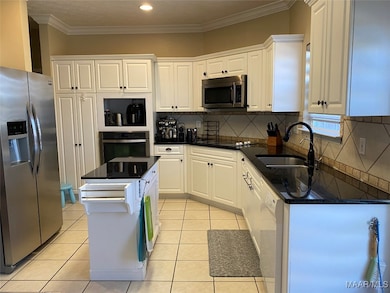8961 Abingdon Place Montgomery, AL 36117
Outer East NeighborhoodHighlights
- Outdoor Pool
- Wood Flooring
- Covered patio or porch
- Vaulted Ceiling
- 1 Fireplace
- 2 Car Attached Garage
About This Home
Welcome to this impeccably cared-for home offering over 2,000 square feet of comfortable living space. The spacious main-level primary bedroom provides convenience and privacy, while two generously sized bedrooms and a full bath are located upstairs.Step into the foyer and you’ll immediately notice the gleaming hardwood floors in the Great Room, highlighted by large windows that flood the space with natural light. The heart of the home is the chef’s dream kitchen, boasting crisp white cabinetry, granite countertops, an oversized island, stainless steel appliances, and a cozy breakfast nook — perfect for casual dining.The formal dining room offers versatility and can easily serve as a playroom or home office to suit your lifestyle needs.Enjoy the outdoors in the beautifully landscaped backyard, fully fenced for privacy — ideal for entertaining or spending quality time with children. To top it off, Deer Creek is family oriented community with walking paths and stocked fishing ponds. Amenities include, Junior Olympic sized pool, zero-entry wading pool, interactive water splash park, lighted tennis courts, covered pavilion, fitness center, playground & clubhouse -all within a gated community with security.
Home Details
Home Type
- Single Family
Est. Annual Taxes
- $1,289
Year Built
- Built in 2004
Lot Details
- Lot Dimensions are 60 x 120
- Property is Fully Fenced
Parking
- 2 Car Attached Garage
- Garage Door Opener
- Driveway
Home Design
- Brick Exterior Construction
- Slab Foundation
Interior Spaces
- 2,074 Sq Ft Home
- 2-Story Property
- Vaulted Ceiling
- 1 Fireplace
- Double Pane Windows
- Blinds
- Fire and Smoke Detector
- Washer and Dryer Hookup
Kitchen
- Convection Oven
- Electric Range
- Microwave
- Plumbed For Ice Maker
- Dishwasher
- Disposal
Flooring
- Wood
- Carpet
- Tile
Bedrooms and Bathrooms
- 3 Bedrooms
- Linen Closet
- Walk-In Closet
- Double Vanity
- Garden Bath
- Separate Shower
Eco-Friendly Details
- Energy-Efficient Windows
Outdoor Features
- Outdoor Pool
- Covered patio or porch
Schools
- Blount Elementary School
- Carr Middle School
- Park Crossing High School
Utilities
- Central Heating and Cooling System
- Heating System Uses Gas
- Programmable Thermostat
- Electric Water Heater
Listing and Financial Details
- Security Deposit $2,100
- Property Available on 6/15/25
- Tenant pays for air conditioning, all utilities, cable TV, electricity, gas, grounds care, heat, sewer, trash collection, telephone, water
- The owner pays for association fees, insurance, taxes
- Assessor Parcel Number 03-09-08-34-00-001-064000
Community Details
Overview
- Deer Creek Subdivision
Recreation
- Community Pool
Pet Policy
- No Pets Allowed
Map
Source: Montgomery Area Association of REALTORS®
MLS Number: 576817
APN: 09-08-34-0-001-064.000
- 9206 Harrington Cir
- 8849 Ashland Park Place
- 8901 Caraway Ln
- 8742 Polo Ridge
- 9272 Whispine Ct
- 8919 Register Ridge
- 9685 Greythorne Way
- 8942 Caraway Ln
- 8961 Caraway Ln
- 8820 Andress Ct
- 9500 Greythorne Ct
- 1018 Timber Gap Crossing
- 1030 Timber Gap Crossing
- 1036 Timber Gap Crossing
- 8925 Thompson Ridge Loop
- 8859 Broderick St
- 8731 Carillion Place
- 8933 Thompson Ridge Loop
- 1054 Timber Gap Crossing
- 9220 Stillforest Ct




