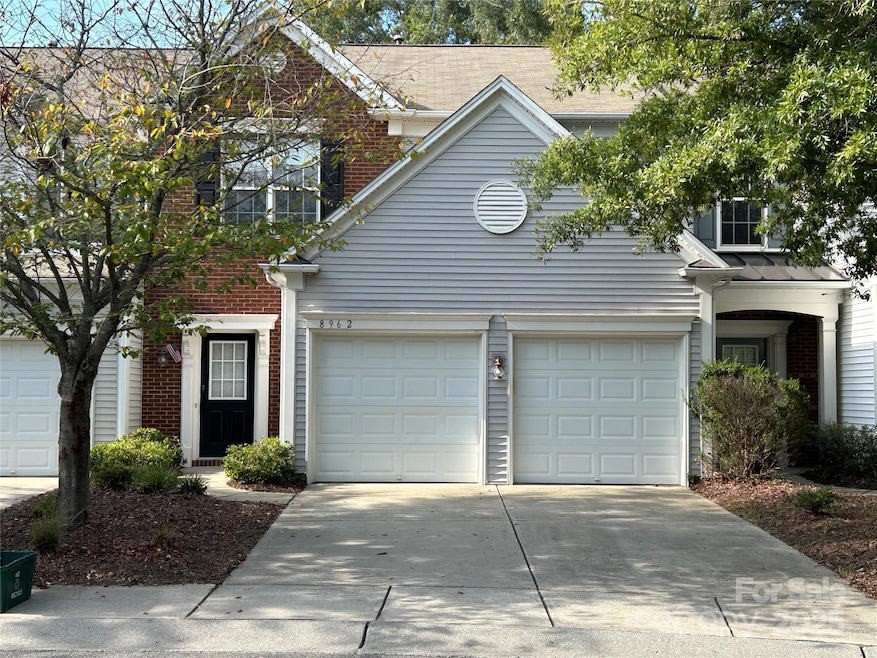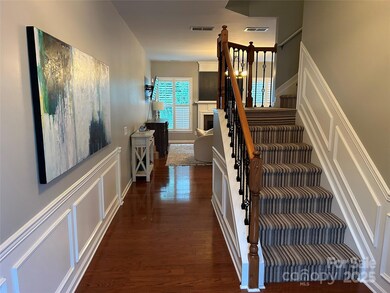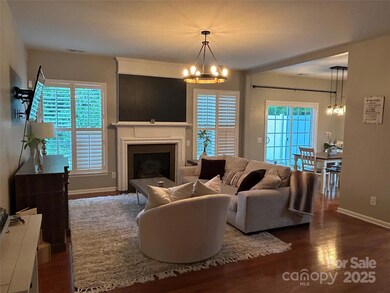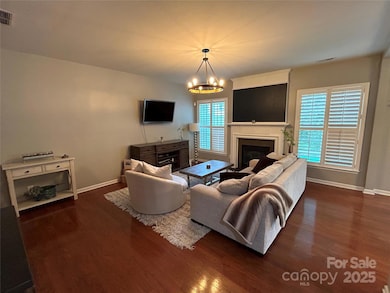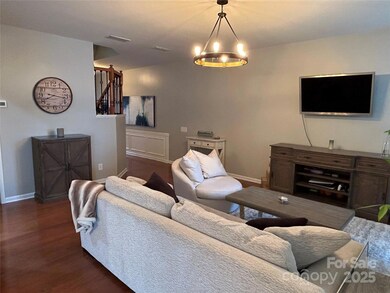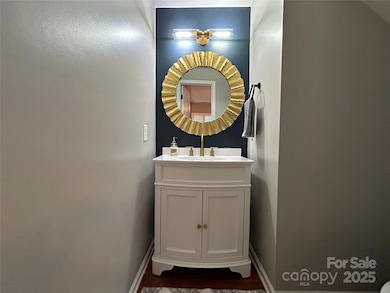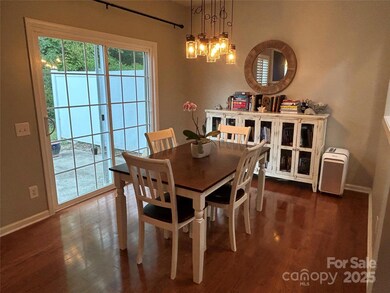
8962 Kirkley View Ct Unit 94 Charlotte, NC 28277
Provincetowne NeighborhoodHighlights
- Private Lot
- Wooded Lot
- Cul-De-Sac
- Community House Middle School Rated A-
- Wood Flooring
- 2 Car Attached Garage
About This Home
As of March 2025This 3-bedroom, 2.5-bathroom townhome has been beautifully UPDATED and move-in ready! The Upgrades are not common to this community & include an updated CUSTOM glass master shower, unique to this unit, a remodeled 1/2 powder room, granite counters-kitchen, hardwoods on the 1st and 2nd floor (NO carpets in home), new light fixtures, new hot water tank, all door handles and hinges have been upgraded (Black) and the home has been completely repainted. The home has a spacious open-concept feeling. The Living room has been Wired for Surround Sound Speakers. Upstairs, there are generously sized bedrooms with a walk in closet and vaulted ceilings in the master room. The Home backs up to the woods for added privacy and has a patio for outdoor grilling. The attached garage has plenty of added storage and is finished. This home is as functional as it is beautiful. Walking distance to Blakeney shopping center and restaurants. Schedule your tour today!
Last Agent to Sell the Property
ERA Live Moore Brokerage Email: Jcipriani@Cipriani-Associates.com License #112047 Listed on: 01/02/2025
Townhouse Details
Home Type
- Townhome
Est. Annual Taxes
- $3,026
Year Built
- Built in 2005
Lot Details
- Cul-De-Sac
- Partially Fenced Property
- Wooded Lot
HOA Fees
- $309 Monthly HOA Fees
Parking
- 2 Car Attached Garage
- Front Facing Garage
- Garage Door Opener
- Driveway
- 2 Open Parking Spaces
Home Design
- Brick Exterior Construction
- Slab Foundation
- Vinyl Siding
Interior Spaces
- 2-Story Property
- Wired For Data
- Living Room with Fireplace
- Home Security System
- Gas Dryer Hookup
Kitchen
- Convection Oven
- Electric Range
- Warming Drawer
- Microwave
- ENERGY STAR Qualified Freezer
- Dishwasher
- Disposal
Flooring
- Wood
- Laminate
Bedrooms and Bathrooms
- 3 Bedrooms
Accessible Home Design
- Doors swing in
- Doors with lever handles
Outdoor Features
- Patio
Schools
- Hawk Ridge Elementary School
- Community House Middle School
- Ardrey Kell High School
Utilities
- Forced Air Heating and Cooling System
- Vented Exhaust Fan
- Gas Water Heater
- Cable TV Available
Listing and Financial Details
- Assessor Parcel Number 22940359
Community Details
Overview
- Csi Community Management Association, Phone Number (704) 892-1660
- Blakeney Preserve Subdivision
- Mandatory home owners association
Security
- Card or Code Access
Ownership History
Purchase Details
Home Financials for this Owner
Home Financials are based on the most recent Mortgage that was taken out on this home.Purchase Details
Home Financials for this Owner
Home Financials are based on the most recent Mortgage that was taken out on this home.Purchase Details
Home Financials for this Owner
Home Financials are based on the most recent Mortgage that was taken out on this home.Purchase Details
Home Financials for this Owner
Home Financials are based on the most recent Mortgage that was taken out on this home.Purchase Details
Home Financials for this Owner
Home Financials are based on the most recent Mortgage that was taken out on this home.Purchase Details
Home Financials for this Owner
Home Financials are based on the most recent Mortgage that was taken out on this home.Similar Homes in Charlotte, NC
Home Values in the Area
Average Home Value in this Area
Purchase History
| Date | Type | Sale Price | Title Company |
|---|---|---|---|
| Warranty Deed | $427,000 | None Listed On Document | |
| Warranty Deed | $427,000 | None Listed On Document | |
| Warranty Deed | $410,000 | Soto Law Pllc | |
| Warranty Deed | $243,000 | None Available | |
| Warranty Deed | $210,000 | None Available | |
| Warranty Deed | $213,000 | Chicago Title | |
| Warranty Deed | $221,000 | None Available |
Mortgage History
| Date | Status | Loan Amount | Loan Type |
|---|---|---|---|
| Open | $405,500 | New Conventional | |
| Closed | $405,500 | New Conventional | |
| Previous Owner | $360,000 | New Conventional | |
| Previous Owner | $182,250 | New Conventional | |
| Previous Owner | $206,196 | FHA | |
| Previous Owner | $21,300 | Stand Alone Second | |
| Previous Owner | $170,400 | Purchase Money Mortgage | |
| Previous Owner | $44,127 | Stand Alone Second | |
| Previous Owner | $176,508 | Purchase Money Mortgage |
Property History
| Date | Event | Price | Change | Sq Ft Price |
|---|---|---|---|---|
| 03/07/2025 03/07/25 | Sold | $427,000 | -0.5% | $241 / Sq Ft |
| 01/02/2025 01/02/25 | For Sale | $429,000 | -- | $242 / Sq Ft |
Tax History Compared to Growth
Tax History
| Year | Tax Paid | Tax Assessment Tax Assessment Total Assessment is a certain percentage of the fair market value that is determined by local assessors to be the total taxable value of land and additions on the property. | Land | Improvement |
|---|---|---|---|---|
| 2024 | $3,026 | $393,100 | $90,000 | $303,100 |
| 2023 | $3,026 | $393,100 | $90,000 | $303,100 |
| 2022 | $2,521 | $257,100 | $75,000 | $182,100 |
| 2021 | $2,521 | $257,100 | $75,000 | $182,100 |
| 2020 | $2,521 | $257,100 | $75,000 | $182,100 |
| 2019 | $2,515 | $257,100 | $75,000 | $182,100 |
| 2018 | $2,397 | $180,100 | $35,000 | $145,100 |
| 2016 | $2,352 | $180,100 | $35,000 | $145,100 |
| 2015 | $2,348 | $180,100 | $35,000 | $145,100 |
| 2014 | $2,352 | $180,100 | $35,000 | $145,100 |
Agents Affiliated with this Home
-
Joe Cipriani

Seller's Agent in 2025
Joe Cipriani
ERA Live Moore
(980) 297-5764
1 in this area
9 Total Sales
-
Henry Zolotaryov

Buyer's Agent in 2025
Henry Zolotaryov
America's Elite Realty, Inc
(704) 488-2555
3 in this area
58 Total Sales
Map
Source: Canopy MLS (Canopy Realtor® Association)
MLS Number: 4209757
APN: 229-403-59
- 10044 Blakeney Preserve Dr Unit 161/A
- 9908 Fallon Trace Ave Unit 37E
- 8833 Fieldcroft Dr
- 8605 Tamarron Dr
- 9709 Mitchell Glen Dr
- 11626 Scottish Kilt Ct
- 8534 Highgrove St
- 12145 Landing Green Dr
- 9422 Olivia Ln
- 6821 Millingden Ct
- 8703 Ellington Park Dr
- 8016 Pemswood St
- 9511 Lina Ardrey Ln
- 9927 Woodland Watch Ct
- 10455 Alexander Martin Ave
- 211 Tyndale Ct
- 8927 Bryson Bend Dr
- 9954 Mitchell Glen Dr
- 10259 Alexander Martin Ave
- 8514 Ellington Park Dr
