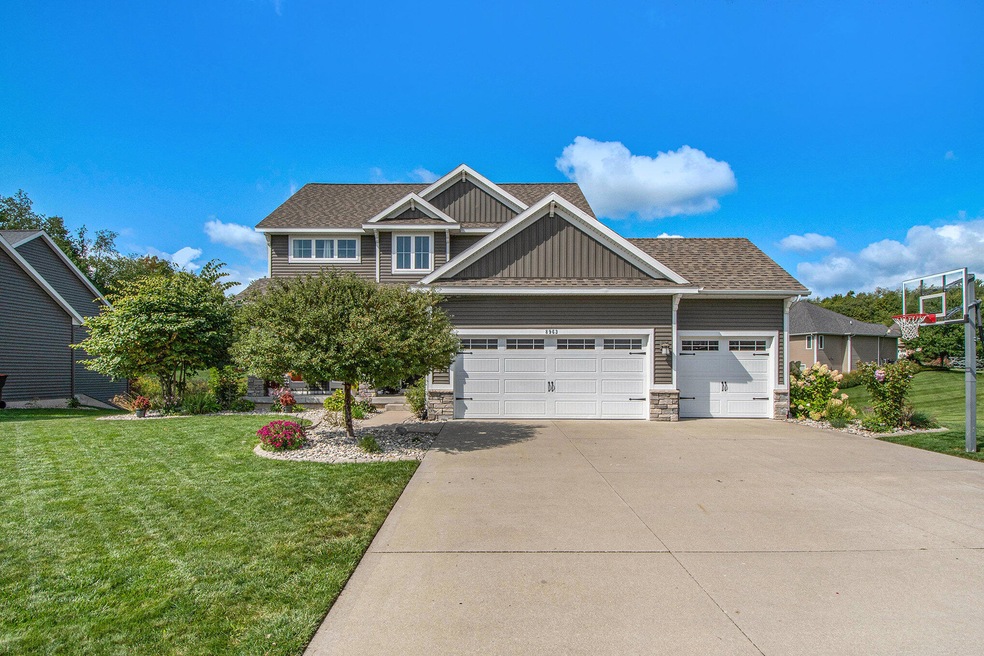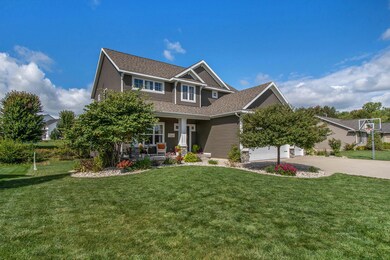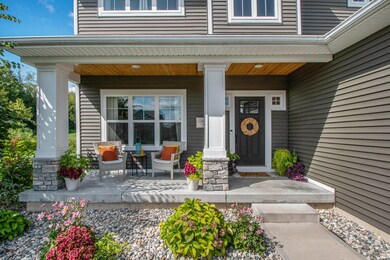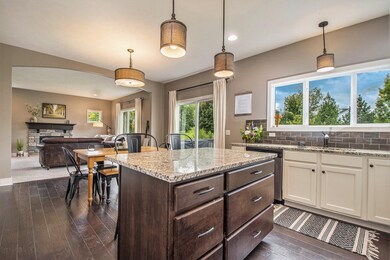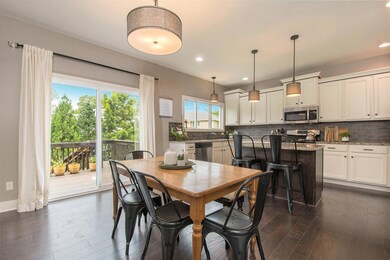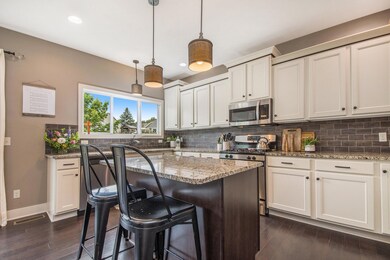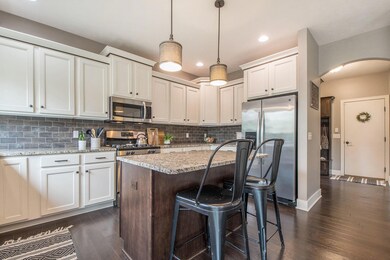
8963 Old Brower Rd SW Byron Center, MI 49315
Highlights
- Deck
- Traditional Architecture
- Porch
- Robert L. Nickels Intermediate School Rated A
- Mud Room
- 3 Car Attached Garage
About This Home
As of October 2023Welcome to this charming 4-bedroom, 2.5-bath, 2-story home with a delightful covered front porch in the coveted Planters Row Neighborhood. The kitchen features light cabinetry, center island with storage, granite countertops, stainless steel appliances, and adjoining dining area with sliders to the deck. The adjacent great room offers a gas fireplace and plenty of natural light. A versatile office/den provides an ideal space for work or study. Upstairs you'll find the primary suite, complete with a tray ceiling, dual sinks, generous shower, and walk-in closet. Three additional bedrooms and a full bath ensure comfortable living for everyone. This home also features a 3-stall garage, main floor laundry, and mudroom with custom-built lockers. The lower level is framed for additional living space, including 5th bedroom and plumbed bath, allowing you to tailor it to your specific needs. Located in the highly desirable Byron Center Public School district, Planters Row offers the ideal lifestyle, with proximity to highways, Tanger Outlet, and more. Enjoy the convenience of walking to the high school, elementary school, library, downtown Byron Center, and the scenic Kent Trails. Don't miss this opportunity to make it yours!
Last Buyer's Agent
Out of Area Agent
Out of Area Office
Home Details
Home Type
- Single Family
Est. Annual Taxes
- $5,289
Year Built
- Built in 2014
Lot Details
- 0.3 Acre Lot
- Lot Dimensions are 90x130x95x161
- Shrub
- Sprinkler System
HOA Fees
- $7 Monthly HOA Fees
Parking
- 3 Car Attached Garage
- Garage Door Opener
Home Design
- Traditional Architecture
- Brick or Stone Mason
- Composition Roof
- Vinyl Siding
- Stone
Interior Spaces
- 2,247 Sq Ft Home
- 2-Story Property
- Gas Log Fireplace
- Insulated Windows
- Mud Room
- Living Room with Fireplace
- Dining Area
Kitchen
- Eat-In Kitchen
- Range
- Microwave
- Dishwasher
- Kitchen Island
- Disposal
Bedrooms and Bathrooms
- 4 Bedrooms
Laundry
- Laundry on main level
- Dryer
- Washer
Basement
- Basement Fills Entire Space Under The House
- Natural lighting in basement
Outdoor Features
- Deck
- Porch
Utilities
- Forced Air Heating and Cooling System
- Heating System Uses Natural Gas
- Natural Gas Water Heater
- Cable TV Available
Community Details
- Planters Row Subdivision
Ownership History
Purchase Details
Home Financials for this Owner
Home Financials are based on the most recent Mortgage that was taken out on this home.Purchase Details
Home Financials for this Owner
Home Financials are based on the most recent Mortgage that was taken out on this home.Purchase Details
Home Financials for this Owner
Home Financials are based on the most recent Mortgage that was taken out on this home.Similar Homes in Byron Center, MI
Home Values in the Area
Average Home Value in this Area
Purchase History
| Date | Type | Sale Price | Title Company |
|---|---|---|---|
| Warranty Deed | $500,000 | Sun Title | |
| Warranty Deed | -- | Lighthouse Title Agency | |
| Warranty Deed | -- | Lighthouse Title Inc | |
| Warranty Deed | $317,500 | None Available |
Mortgage History
| Date | Status | Loan Amount | Loan Type |
|---|---|---|---|
| Open | $400,000 | New Conventional | |
| Previous Owner | $277,500 | New Conventional | |
| Previous Owner | $189,900 | New Conventional |
Property History
| Date | Event | Price | Change | Sq Ft Price |
|---|---|---|---|---|
| 10/30/2023 10/30/23 | Sold | $500,000 | +2.1% | $223 / Sq Ft |
| 09/24/2023 09/24/23 | Pending | -- | -- | -- |
| 09/13/2023 09/13/23 | For Sale | $489,900 | +32.4% | $218 / Sq Ft |
| 07/10/2020 07/10/20 | Sold | $370,000 | +2.8% | $165 / Sq Ft |
| 06/08/2020 06/08/20 | Pending | -- | -- | -- |
| 06/04/2020 06/04/20 | For Sale | $360,000 | +13.4% | $160 / Sq Ft |
| 05/20/2015 05/20/15 | Sold | $317,500 | +2.5% | $152 / Sq Ft |
| 04/28/2015 04/28/15 | Pending | -- | -- | -- |
| 08/14/2014 08/14/14 | For Sale | $309,900 | -- | $148 / Sq Ft |
Tax History Compared to Growth
Tax History
| Year | Tax Paid | Tax Assessment Tax Assessment Total Assessment is a certain percentage of the fair market value that is determined by local assessors to be the total taxable value of land and additions on the property. | Land | Improvement |
|---|---|---|---|---|
| 2025 | $4,679 | $239,100 | $0 | $0 |
| 2024 | $4,679 | $220,900 | $0 | $0 |
| 2023 | $3,795 | $194,600 | $0 | $0 |
| 2022 | $5,289 | $176,700 | $0 | $0 |
| 2021 | $5,147 | $164,500 | $0 | $0 |
| 2020 | $3,356 | $162,800 | $0 | $0 |
| 2019 | $4,826 | $160,700 | $0 | $0 |
| 2018 | $4,727 | $155,800 | $29,300 | $126,500 |
| 2017 | $4,599 | $145,000 | $0 | $0 |
| 2016 | $4,434 | $47,400 | $0 | $0 |
| 2015 | $1,429 | $47,400 | $0 | $0 |
| 2013 | -- | $0 | $0 | $0 |
Agents Affiliated with this Home
-
Katherine Southwell

Seller's Agent in 2023
Katherine Southwell
Keller Williams GR East
(616) 550-4111
5 in this area
161 Total Sales
-
O
Buyer's Agent in 2023
Out of Area Agent
Out of Area Office
-
Jo Ann Montgomery
J
Seller's Agent in 2020
Jo Ann Montgomery
Berkshire Hathaway HomeServices Clyde Hendrick
(616) 502-9674
1 in this area
59 Total Sales
-
C
Seller Co-Listing Agent in 2020
Cherry VanderZee
Berkshire Hathaway HomeServices Clyde Hendrick
-
N
Seller's Agent in 2015
Norm Buffum
Bellabay Realty LLC
Map
Source: Southwestern Michigan Association of REALTORS®
MLS Number: 23133910
APN: 41-21-22-320-011
- 2244 Aimie Ave SW
- 2331 92nd St SW
- 1824 Restoration Dr SW
- 1754 Hightree Dr SW
- 2016 84th St SW
- 1753 Portadown Rd
- 2051 84th St SW
- 1666 Bayleaf Dr
- 670 84th St SW
- 1760 Julienne Ct SW
- 1760 Julienne Ct SW
- 1760 Julienne Ct SW
- 1760 Julienne Ct SW
- 1760 Julienne Ct SW
- 1760 Julienne Ct SW
- 1760 Julienne Ct SW
- 1760 Julienne Ct SW
- 1760 Julienne Ct SW
- 1760 Julienne Ct SW
- 1760 Julienne Ct SW
