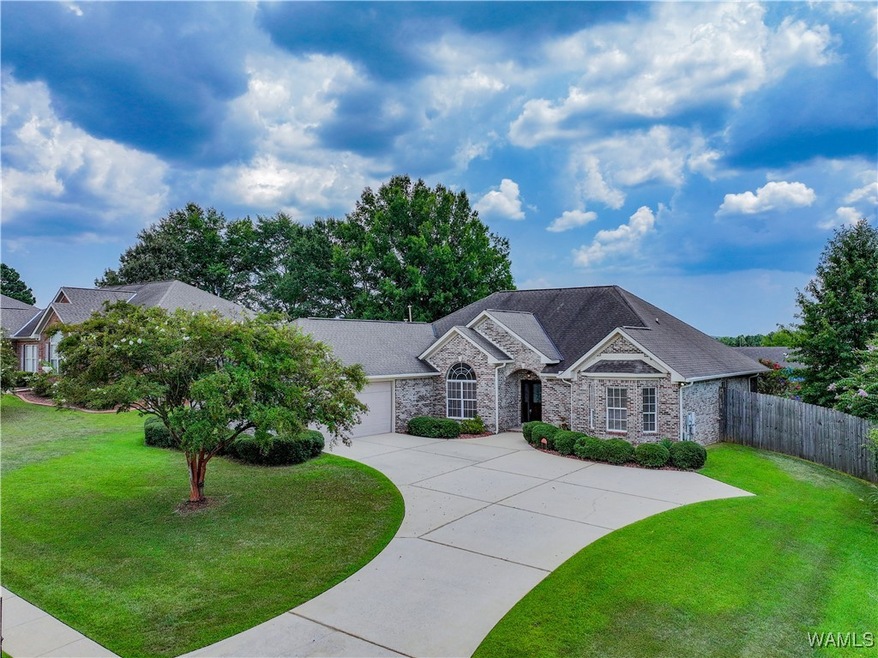
8963 Rolling Hills Dr Tuscaloosa, AL 35405
Estimated payment $2,133/month
Highlights
- Popular Property
- Formal Dining Room
- Laundry Room
- Breakfast Area or Nook
- Cooling Available
- Heating Available
About This Home
Spacious 4 bedroom, 3 bath home in the desirable Remington neighborhood! With 2,589 sq ft all on one level, this split floor plan offers 2 bedrooms on each side for added privacy. The open living room features hardwood floors, built-ins, and a fireplace, while the kitchen includes tile counters, stainless appliances, and an adjoining dining area filled with natural light. The primary suite boasts a tray ceiling, walk-in closet, double vanity, soaking tub, and separate shower. Enjoy evenings on the screened-in porch overlooking the fully fenced backyard. Sidewalk-lined streets and a convenient location close to schools, shopping, and dining make this home a must-see!
Home Details
Home Type
- Single Family
Est. Annual Taxes
- $824
Year Built
- Built in 2003
Lot Details
- 0.25 Acre Lot
HOA Fees
- $21 Monthly HOA Fees
Parking
- Driveway
Home Design
- Brick Exterior Construction
- Shingle Roof
- Composition Roof
Interior Spaces
- 2,589 Sq Ft Home
- 1-Story Property
- Family Room with Fireplace
- Formal Dining Room
- Breakfast Area or Nook
- Laundry Room
Bedrooms and Bathrooms
- 4 Bedrooms
- 3 Full Bathrooms
Schools
- Englewood Elementary School
- Hillcrest Jr Middle School
- Hillcrest High School
Utilities
- Cooling Available
- Heating Available
- Water Heater
Community Details
- Remington Subdivision
Listing and Financial Details
- Assessor Parcel Number 36-06-24-0-001-003.060
Map
Home Values in the Area
Average Home Value in this Area
Tax History
| Year | Tax Paid | Tax Assessment Tax Assessment Total Assessment is a certain percentage of the fair market value that is determined by local assessors to be the total taxable value of land and additions on the property. | Land | Improvement |
|---|---|---|---|---|
| 2024 | $824 | $63,820 | $8,000 | $55,820 |
| 2023 | $824 | $64,520 | $8,000 | $56,520 |
| 2022 | $731 | $57,620 | $8,000 | $49,620 |
| 2021 | $680 | $53,820 | $8,000 | $45,820 |
| 2020 | $683 | $27,020 | $4,000 | $23,020 |
| 2019 | $660 | $26,170 | $4,000 | $22,170 |
| 2018 | $660 | $26,170 | $4,000 | $22,170 |
| 2017 | $639 | $0 | $0 | $0 |
| 2016 | $666 | $0 | $0 | $0 |
| 2015 | $679 | $0 | $0 | $0 |
| 2014 | -- | $26,870 | $4,000 | $22,870 |
Property History
| Date | Event | Price | Change | Sq Ft Price |
|---|---|---|---|---|
| 08/18/2025 08/18/25 | For Sale | $375,000 | +40.4% | $145 / Sq Ft |
| 04/07/2016 04/07/16 | Sold | $267,100 | -1.0% | $103 / Sq Ft |
| 03/08/2016 03/08/16 | Pending | -- | -- | -- |
| 09/11/2015 09/11/15 | For Sale | $269,900 | -- | $104 / Sq Ft |
Purchase History
| Date | Type | Sale Price | Title Company |
|---|---|---|---|
| Quit Claim Deed | -- | -- | |
| Deed | $213,349 | -- | |
| Warranty Deed | $267,100 | -- | |
| Deed | $260,000 | -- |
Mortgage History
| Date | Status | Loan Amount | Loan Type |
|---|---|---|---|
| Previous Owner | $213,680 | New Conventional | |
| Previous Owner | $100,000 | Purchase Money Mortgage |
Similar Homes in Tuscaloosa, AL
Source: West Alabama Multiple Listing Service
MLS Number: 170398
APN: 36-06-24-0-001-003.060
- 8820 Waverly Dr
- 8713 Hudson Ct
- 394 Camille Ln
- 9374 Parkway Gardens Loop
- The Carol Plan at Parkway Gardens
- The Belfort Plan at Parkway Gardens
- The Aria Plan at Parkway Gardens
- The Riverside Plan at Parkway Gardens
- The Galen Plan at Parkway Gardens
- The Rhett Plan at Parkway Gardens
- 563 Camille Ln
- 436 Parkway Gardens Dr
- 9564 Havenridge Loop
- 9570 Havenridge Loop
- 419 Parkway Gardens Dr
- 9576 Havenridge Loop
- 418 Parkway Gardens Ln
- 412 Parkway Gardens Ln
- 424 Parkway Gardens Ln
- 431 Parkway Gardens Dr
- 627 Camille Ln
- 8816 Old Greensboro Rd
- 145 Bay Magnolia Way
- 78160 Woodlawn Cir
- 1092 Stonebrook Ln
- 6802 Old Greensboro Rd
- 2233 Englewood Dr
- 1800 Crabtree Rd
- 815 Garden Pkwy
- 5621 Al-69
- 5501 Old Montgomery Hwy
- 1800 Links Blvd
- 2201 48th St E
- 5050 Cypress Creek Ave E
- 4527 18th Ave E
- 5001 Cypress Creek Ave E
- 3831 3rd Ave E
- 3820 1st Ave
- 4801 Cypress Creek Ave E
- 235 James I Harrison Jr Pkwy E






