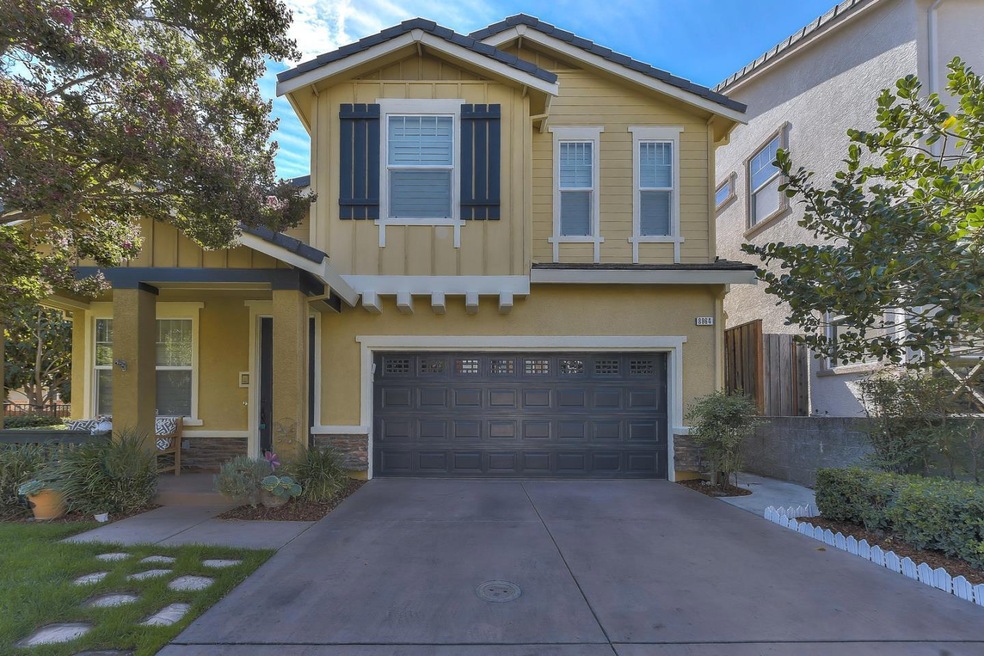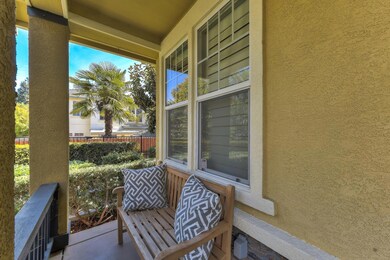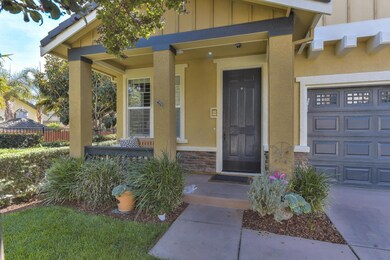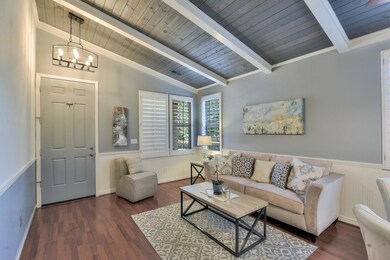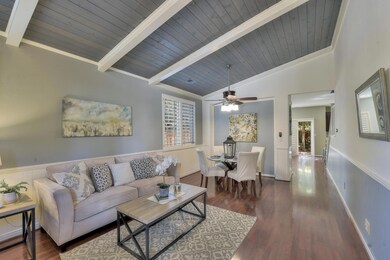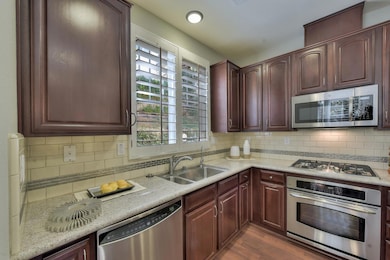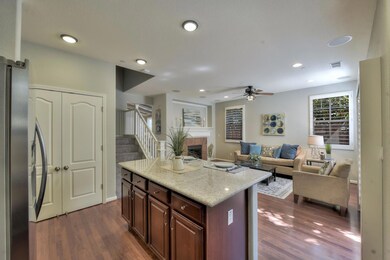
8964 Acorn Way Gilroy, CA 95020
Las Animas NeighborhoodHighlights
- Primary Bedroom Suite
- Soaking Tub in Primary Bathroom
- Granite Countertops
- Christopher High School Rated A-
- Main Floor Bedroom
- Open to Family Room
About This Home
As of March 2024This sunny 4 bedroom, 3 bathroom home is located in the most sought after neighborhood in west side Gilroy. The house is perfect for a young family, with lowest price in the area for its square footage and access to a great school district. It is move-in ready and at this price, it won't last long on the market. Pictures are not current and new photos are incoming
Last Agent to Sell the Property
Santa Clara Realty License #01807175 Listed on: 02/02/2024
Home Details
Home Type
- Single Family
Est. Annual Taxes
- $9,553
Year Built
- Built in 2006
Lot Details
- 3,049 Sq Ft Lot
- Back Yard Fenced
- Zoning described as R1
HOA Fees
- $184 Monthly HOA Fees
Parking
- 2 Car Garage
Home Design
- Slab Foundation
- Tile Roof
Interior Spaces
- 1,900 Sq Ft Home
- 2-Story Property
- Ceiling Fan
- Gas Log Fireplace
- Family Room with Fireplace
- Combination Dining and Living Room
- Intercom
- Laundry Room
Kitchen
- Open to Family Room
- Built-In Oven
- Gas Cooktop
- Microwave
- Dishwasher
- Granite Countertops
- Disposal
Flooring
- Carpet
- Laminate
- Vinyl
Bedrooms and Bathrooms
- 4 Bedrooms
- Main Floor Bedroom
- Primary Bedroom Suite
- Walk-In Closet
- 3 Full Bathrooms
- Dual Sinks
- Soaking Tub in Primary Bathroom
- Bathtub with Shower
- Oversized Bathtub in Primary Bathroom
- Walk-in Shower
Utilities
- Forced Air Heating and Cooling System
- Water Treatment System
Community Details
- Association fees include common area electricity, maintenance - common area
- Unc Community Management Association
Listing and Financial Details
- Assessor Parcel Number 783-71-045
Ownership History
Purchase Details
Home Financials for this Owner
Home Financials are based on the most recent Mortgage that was taken out on this home.Purchase Details
Home Financials for this Owner
Home Financials are based on the most recent Mortgage that was taken out on this home.Purchase Details
Purchase Details
Home Financials for this Owner
Home Financials are based on the most recent Mortgage that was taken out on this home.Purchase Details
Home Financials for this Owner
Home Financials are based on the most recent Mortgage that was taken out on this home.Purchase Details
Purchase Details
Home Financials for this Owner
Home Financials are based on the most recent Mortgage that was taken out on this home.Purchase Details
Home Financials for this Owner
Home Financials are based on the most recent Mortgage that was taken out on this home.Purchase Details
Home Financials for this Owner
Home Financials are based on the most recent Mortgage that was taken out on this home.Similar Homes in Gilroy, CA
Home Values in the Area
Average Home Value in this Area
Purchase History
| Date | Type | Sale Price | Title Company |
|---|---|---|---|
| Grant Deed | $910,000 | Fidelity National Title Compan | |
| Grant Deed | $710,000 | Chicago Title Co | |
| Interfamily Deed Transfer | -- | None Available | |
| Interfamily Deed Transfer | -- | None Available | |
| Interfamily Deed Transfer | -- | Accommodation | |
| Interfamily Deed Transfer | -- | Orange Coast Title | |
| Interfamily Deed Transfer | -- | Accommodation | |
| Interfamily Deed Transfer | -- | Orange Coast Title | |
| Interfamily Deed Transfer | -- | None Available | |
| Interfamily Deed Transfer | -- | North American Title Company | |
| Interfamily Deed Transfer | -- | Accommodation | |
| Corporate Deed | $736,500 | Old Republic Title Company |
Mortgage History
| Date | Status | Loan Amount | Loan Type |
|---|---|---|---|
| Open | $180,500 | New Conventional | |
| Previous Owner | $542,000 | New Conventional | |
| Previous Owner | $552,000 | New Conventional | |
| Previous Owner | $556,000 | New Conventional | |
| Previous Owner | $107,000 | Credit Line Revolving | |
| Previous Owner | $453,000 | Adjustable Rate Mortgage/ARM | |
| Previous Owner | $229,025 | New Conventional | |
| Previous Owner | $230,125 | New Conventional | |
| Previous Owner | $657,000 | Reverse Mortgage Home Equity Conversion Mortgage | |
| Previous Owner | $100,000 | Purchase Money Mortgage |
Property History
| Date | Event | Price | Change | Sq Ft Price |
|---|---|---|---|---|
| 03/14/2024 03/14/24 | Sold | $910,000 | +1.1% | $479 / Sq Ft |
| 02/15/2024 02/15/24 | Pending | -- | -- | -- |
| 02/02/2024 02/02/24 | For Sale | $899,888 | +26.7% | $474 / Sq Ft |
| 11/07/2018 11/07/18 | Sold | $710,000 | +1.4% | $374 / Sq Ft |
| 10/12/2018 10/12/18 | Pending | -- | -- | -- |
| 10/01/2018 10/01/18 | For Sale | $699,999 | -- | $368 / Sq Ft |
Tax History Compared to Growth
Tax History
| Year | Tax Paid | Tax Assessment Tax Assessment Total Assessment is a certain percentage of the fair market value that is determined by local assessors to be the total taxable value of land and additions on the property. | Land | Improvement |
|---|---|---|---|---|
| 2024 | $9,553 | $776,485 | $355,433 | $421,052 |
| 2023 | $9,496 | $761,261 | $348,464 | $412,797 |
| 2022 | $9,340 | $746,335 | $341,632 | $404,703 |
| 2021 | $9,297 | $731,702 | $334,934 | $396,768 |
| 2020 | $9,195 | $724,200 | $331,500 | $392,700 |
| 2019 | $9,108 | $710,000 | $325,000 | $385,000 |
| 2018 | $1,235 | $91,319 | $23,730 | $67,589 |
| 2017 | $1,257 | $89,529 | $23,265 | $66,264 |
| 2016 | $1,222 | $87,774 | $22,809 | $64,965 |
| 2015 | $1,156 | $86,457 | $22,467 | $63,990 |
| 2014 | $1,148 | $84,764 | $22,027 | $62,737 |
Agents Affiliated with this Home
-

Seller's Agent in 2024
Jose Ferreira
Santa Clara Realty
(408) 592-3823
1 in this area
4 Total Sales
-

Buyer's Agent in 2024
George Black
Intero Real Estate Services
(408) 921-1711
2 in this area
27 Total Sales
-

Buyer Co-Listing Agent in 2024
Karen Black
Intero Real Estate Services
(408) 921-3174
1 in this area
3 Total Sales
-
R
Seller's Agent in 2018
Russ Warrick
Intero Real Estate Services
Map
Source: MLSListings
MLS Number: ML81953232
APN: 783-71-045
- 8940 Acorn Way
- 1930 Saffron Ct
- 1480 Finch Ln
- 8760 Rancho Hills Dr
- 1925 Mantelli Dr
- 8745 Wild Iris Dr
- 8710 Wild Iris Dr
- 9045 Tea Tree Way
- 1417 Briarberry Ln
- 1810 Carob Ct
- 1341 Briarberry Ln
- 8341 Winter Green Ct
- 8451 Goldenrod Cir
- 1234 Blacksmith Dr
- 1501 Welburn Ave
- 1540 Quail Walk Dr
- 9642 Eagle Hills Way
- 2380 Sunflower Cir
- 1430 Welburn Ave
- 9357 Rodeo Dr
